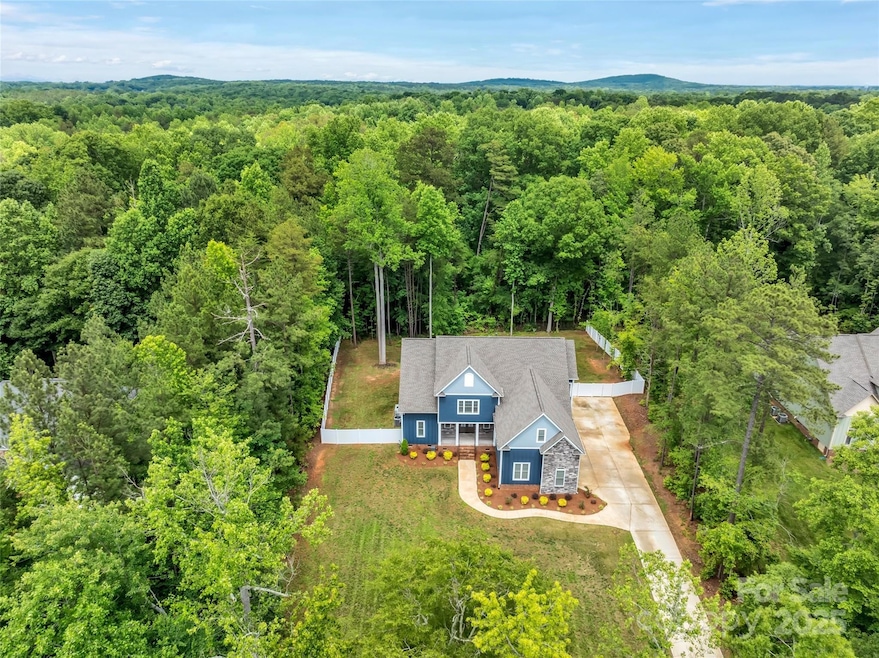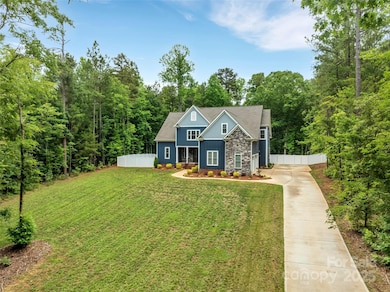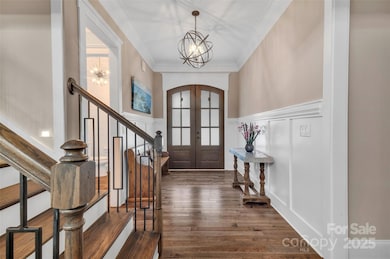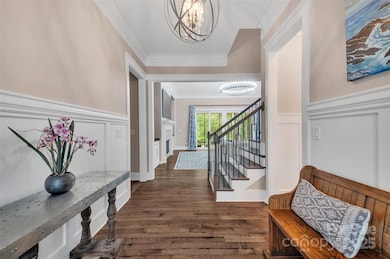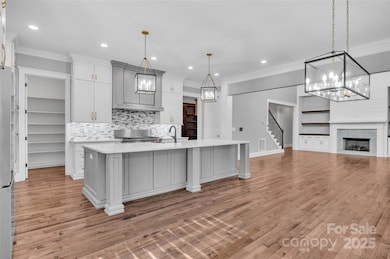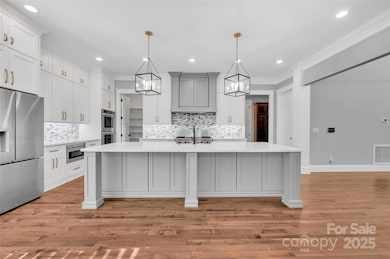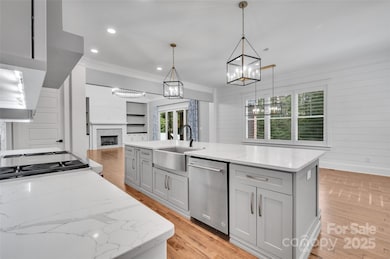Estimated payment $5,659/month
Highlights
- Open Floorplan
- Wolf Appliances
- Vaulted Ceiling
- Griggs Road Elementary School Rated A
- Private Lot
- Wood Flooring
About This Home
GORGEOUS CUSTOM built home in 2023 on a 1 acre Lot, Clover Schools! 3 Car Garage. Gourmet white kitchen with professional Wolf Gas Range plus wall ovens, stainless appliances, microwave drawer in island, custom cabinetry, quartz countertops. Large kitchen pantry. Drop Zone with beautiful wood cabinetry plus laundry room. Great Room with vaulted ceiling, fireplace with beautiful tile surround & built ins. Luxury Lighting. Dining area with white shiplap. Primary Bedroom on main with custom ceiling drop lighting. Primary Bath has soaking tub, water closet, walk in closets with built in system& beautiful tile 6 x 4 shower. Hickory wood floors on main. Upstairs 3 bedrooms, Jack n Jill bath. Bedroom 2 has en suite. All have large walk in closets. Huge bonus room with storage plus walk in storage! Plantation Shutters, security system. Front Porch, backyard Screen porch & fenced backyard. Wooded lot & private.
Listing Agent
Premier South Brokerage Email: jphillips@propertyofthecarolinas.com License #90455 Listed on: 10/31/2025

Home Details
Home Type
- Single Family
Est. Annual Taxes
- $4,330
Year Built
- Built in 2023
Lot Details
- Back Yard Fenced
- Private Lot
- Property is zoned RUD-I
HOA Fees
- $17 Monthly HOA Fees
Parking
- 3 Car Attached Garage
- Driveway
Home Design
- Architectural Shingle Roof
- Stone Veneer
Interior Spaces
- 2-Story Property
- Open Floorplan
- Vaulted Ceiling
- Plantation Shutters
- Mud Room
- Entrance Foyer
- Great Room with Fireplace
- Screened Porch
- Storage
- Laundry Room
- Crawl Space
- Home Security System
Kitchen
- Walk-In Pantry
- Built-In Oven
- Gas Range
- Range Hood
- Microwave
- Dishwasher
- Wolf Appliances
- Kitchen Island
Flooring
- Wood
- Carpet
- Tile
Bedrooms and Bathrooms
- Walk-In Closet
- Soaking Tub
- Garden Bath
Schools
- Griggs Road Elementary School
- Clover Middle School
- Clover High School
Utilities
- Central Heating and Cooling System
- Septic Tank
Community Details
- Hunters Place Subdivision
- Mandatory home owners association
Listing and Financial Details
- Assessor Parcel Number 457-00-00-060
Map
Home Values in the Area
Average Home Value in this Area
Tax History
| Year | Tax Paid | Tax Assessment Tax Assessment Total Assessment is a certain percentage of the fair market value that is determined by local assessors to be the total taxable value of land and additions on the property. | Land | Improvement |
|---|---|---|---|---|
| 2025 | $4,330 | $32,830 | $3,190 | $29,640 |
| 2024 | $4,361 | $31,761 | $2,900 | $28,861 |
| 2023 | $745 | $1,932 | $1,932 | $0 |
| 2022 | $669 | $1,932 | $1,932 | $0 |
| 2021 | -- | $1,932 | $1,932 | $0 |
| 2020 | $647 | $1,932 | $0 | $0 |
| 2019 | $593 | $1,680 | $0 | $0 |
| 2018 | $585 | $1,680 | $0 | $0 |
| 2017 | $561 | $1,680 | $0 | $0 |
| 2016 | $540 | $1,680 | $0 | $0 |
| 2014 | $502 | $1,680 | $1,680 | $0 |
| 2013 | $502 | $1,680 | $1,680 | $0 |
Property History
| Date | Event | Price | List to Sale | Price per Sq Ft | Prior Sale |
|---|---|---|---|---|---|
| 10/31/2025 10/31/25 | For Sale | $999,999 | +17.7% | $235 / Sq Ft | |
| 08/18/2023 08/18/23 | Sold | $849,900 | 0.0% | $200 / Sq Ft | View Prior Sale |
| 06/21/2023 06/21/23 | Pending | -- | -- | -- | |
| 05/26/2023 05/26/23 | For Sale | $849,900 | -- | $200 / Sq Ft |
Purchase History
| Date | Type | Sale Price | Title Company |
|---|---|---|---|
| Deed | $849,900 | None Listed On Document | |
| Deed | -- | -- | |
| Deed | $24,900 | -- |
Mortgage History
| Date | Status | Loan Amount | Loan Type |
|---|---|---|---|
| Open | $849,900 | New Conventional |
Source: Canopy MLS (Canopy Realtor® Association)
MLS Number: 4317983
APN: 4570000060
- 500 Pearl Place Ln
- 2055 Sunswept Ln
- 726 Sunnywood Rd
- 237 Creekstone Ln
- 2247 Kingsburry Rd
- 1821 Sherrer Rd
- 556 Peaceful Creek Dr
- 722 Clegg Farm Dr
- 807 Tranquil Knoll Ln
- 197 Ormand Rd
- 6328 Four Knights Ln
- 3107 Balkan Dr
- 6310 Four Knights Ln
- 903 Little Brook Cir
- 7035 Twin Streams Ln
- 2199 Brightwood Dr
- 2298 Wildwood Dr
- 1045 Adkins Rd
- 2430 Dr Nichols Rd
- 1647 Davis Farm Rd
- 1057 Shiloh Rd N
- 1418 Kings Grove Dr
- 428 Castlebury Ct
- 368 Sublime Summer Ln
- 634 Springhouse Place
- 4141 Autumn Cove Dr
- 228 Sheffield Dr
- 2060 Cutter Point Dr
- 5221 Green Cove Rd
- 910 Torsion Ln
- 1001 Wylie Springs Cir
- 467 Switch St
- 165 Canoga Ave
- 601 N Main St Unit 107
- 601 N Main St Unit 105
- 2039 Shady Pond Dr
- 1668 Beleek Ridge Ln
- 708 Victory Gallop Ave
- 17212 Snug Harbor Rd
- 118 Lodges Ln
