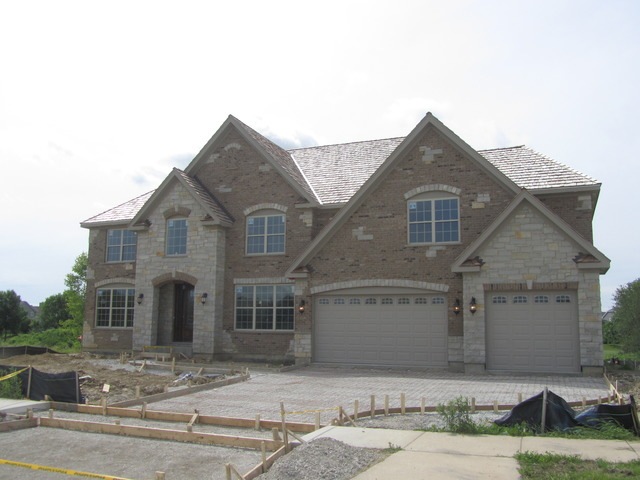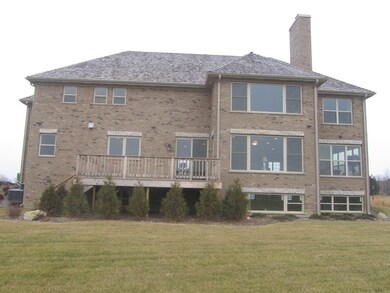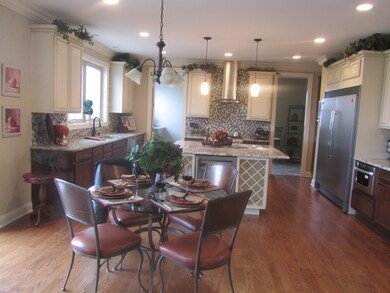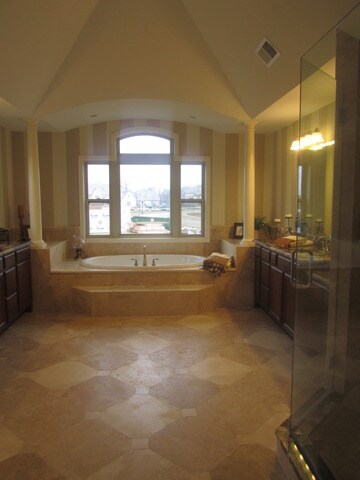
1622 Lake Charles Dr Vernon Hills, IL 60061
Gregg's Landing NeighborhoodHighlights
- On Golf Course
- Deck
- Wood Flooring
- Hawthorn Elementary School South Rated A
- Double Shower
- Bonus Room
About This Home
As of August 2019BUILDER'S MODEL HOME. This home has a English basement. It has an amazing view of golf course. 3 car garage boasted by kitchen that has upgraded state of the art appliances. Crown molding, wainscot, tray ceilings, outstanding master bath with columns and a master bedroom that has a large sitting room. Jack and Jill bathroom adjoin bedroom 2 and 3 and full bathroom on main floor off of the sunroom.
Last Agent to Sell the Property
Advantage Plus Realty, Inc. License #471002007 Listed on: 01/13/2015
Home Details
Home Type
- Single Family
Est. Annual Taxes
- $29,418
Year Built
- 2014
Parking
- Attached Garage
- Garage Transmitter
- Garage Door Opener
- Driveway
- Garage Is Owned
Home Design
- Brick Exterior Construction
- Slab Foundation
- Wood Shingle Roof
- Stone Siding
Interior Spaces
- Wood Burning Fireplace
- Fireplace With Gas Starter
- Mud Room
- Entrance Foyer
- Sitting Room
- Dining Area
- Bonus Room
- Heated Sun or Florida Room
- Wood Flooring
- Unfinished Basement
- Finished Basement Bathroom
- Laundry on upper level
Kitchen
- Breakfast Bar
- Walk-In Pantry
- Butlers Pantry
- Oven or Range
- Microwave
- High End Refrigerator
- Freezer
- Dishwasher
- Wine Cooler
- Stainless Steel Appliances
- Kitchen Island
- Disposal
Bedrooms and Bathrooms
- Primary Bathroom is a Full Bathroom
- Bathroom on Main Level
- Dual Sinks
- Soaking Tub
- Double Shower
- Shower Body Spray
- Separate Shower
Utilities
- Central Air
- Heating System Uses Gas
Additional Features
- North or South Exposure
- Deck
- On Golf Course
- Property is near a bus stop
Ownership History
Purchase Details
Purchase Details
Home Financials for this Owner
Home Financials are based on the most recent Mortgage that was taken out on this home.Purchase Details
Home Financials for this Owner
Home Financials are based on the most recent Mortgage that was taken out on this home.Purchase Details
Purchase Details
Similar Homes in the area
Home Values in the Area
Average Home Value in this Area
Purchase History
| Date | Type | Sale Price | Title Company |
|---|---|---|---|
| Quit Claim Deed | -- | None Listed On Document | |
| Warranty Deed | $818,000 | Atg | |
| Warranty Deed | $1,077,500 | Greater Metropolitan Title L | |
| Trustee Deed | $215,000 | None Available | |
| Warranty Deed | -- | None Available |
Mortgage History
| Date | Status | Loan Amount | Loan Type |
|---|---|---|---|
| Previous Owner | $458,000 | New Conventional | |
| Previous Owner | $467,000 | New Conventional | |
| Previous Owner | $475,000 | New Conventional | |
| Previous Owner | $484,000 | New Conventional | |
| Previous Owner | $862,000 | Adjustable Rate Mortgage/ARM | |
| Previous Owner | $300,000 | Construction |
Property History
| Date | Event | Price | Change | Sq Ft Price |
|---|---|---|---|---|
| 08/30/2019 08/30/19 | Sold | $818,000 | -3.8% | $191 / Sq Ft |
| 07/30/2019 07/30/19 | Pending | -- | -- | -- |
| 07/20/2019 07/20/19 | Price Changed | $849,900 | -5.5% | $199 / Sq Ft |
| 06/20/2019 06/20/19 | Price Changed | $899,000 | -2.8% | $210 / Sq Ft |
| 05/29/2019 05/29/19 | Price Changed | $925,000 | -2.6% | $216 / Sq Ft |
| 04/16/2019 04/16/19 | For Sale | $950,000 | 0.0% | $222 / Sq Ft |
| 04/01/2019 04/01/19 | Pending | -- | -- | -- |
| 03/23/2019 03/23/19 | Price Changed | $950,000 | -4.0% | $222 / Sq Ft |
| 03/05/2019 03/05/19 | For Sale | $989,900 | -8.1% | $231 / Sq Ft |
| 05/21/2015 05/21/15 | Sold | $1,077,000 | -2.0% | $248 / Sq Ft |
| 02/03/2015 02/03/15 | Pending | -- | -- | -- |
| 01/13/2015 01/13/15 | For Sale | $1,099,000 | -- | $253 / Sq Ft |
Tax History Compared to Growth
Tax History
| Year | Tax Paid | Tax Assessment Tax Assessment Total Assessment is a certain percentage of the fair market value that is determined by local assessors to be the total taxable value of land and additions on the property. | Land | Improvement |
|---|---|---|---|---|
| 2024 | $29,418 | $350,033 | $82,059 | $267,974 |
| 2023 | $26,148 | $322,849 | $75,686 | $247,163 |
| 2022 | $26,148 | $286,122 | $72,747 | $213,375 |
| 2021 | $25,038 | $279,963 | $71,181 | $208,782 |
| 2020 | $24,143 | $275,256 | $69,984 | $205,272 |
| 2019 | $23,530 | $272,639 | $69,319 | $203,320 |
| 2018 | $26,659 | $313,163 | $80,345 | $232,818 |
| 2017 | $26,261 | $303,276 | $77,808 | $225,468 |
| 2016 | $25,231 | $287,548 | $73,773 | $213,775 |
| 2015 | $16,781 | $183,018 | $68,029 | $114,989 |
| 2014 | $1,058 | $68,028 | $68,028 | $0 |
| 2012 | $973 | $10,989 | $10,989 | $0 |
Agents Affiliated with this Home
-
Alan Berlow

Seller's Agent in 2019
Alan Berlow
Coldwell Banker Realty
(847) 815-6044
201 Total Sales
-
Jane Lee

Buyer's Agent in 2019
Jane Lee
RE/MAX
(847) 420-8866
65 in this area
2,351 Total Sales
-
Steven Goodman
S
Seller's Agent in 2015
Steven Goodman
Advantage Plus Realty, Inc.
(847) 917-6550
32 Total Sales
-
Anne Stromayer

Buyer's Agent in 2015
Anne Stromayer
Berkshire Hathaway-Chicago
(224) 430-9446
2 in this area
46 Total Sales
Map
Source: Midwest Real Estate Data (MRED)
MLS Number: MRD08815419
APN: 11-28-302-037
- 1620 Nicklaus Ct
- 1855 Lake Charles Dr
- 1860 Lake Charles Dr
- 1875 Lake Charles Dr
- 1933 Lake Charles Dr
- 1939 Lake Charles Dr
- 1721 N Wood's Way
- 1945 Lake Charles Dr
- 1952 Crenshaw Cir Unit 193
- 464 Pine Lake Cir
- 1969 Royal Birkdale Dr
- 1654 Pebble Beach Way
- 415 Bay Tree Cir
- 501 Hemlock Ln
- 19 Parkside Ct Unit 9
- 2033 Inverness Dr
- 13 Timber Ln Unit 6
- 513 Saddlebrook Ln Unit 4
- 1002 Centurion Ln Unit 2
- 1029 Chatham Ct



