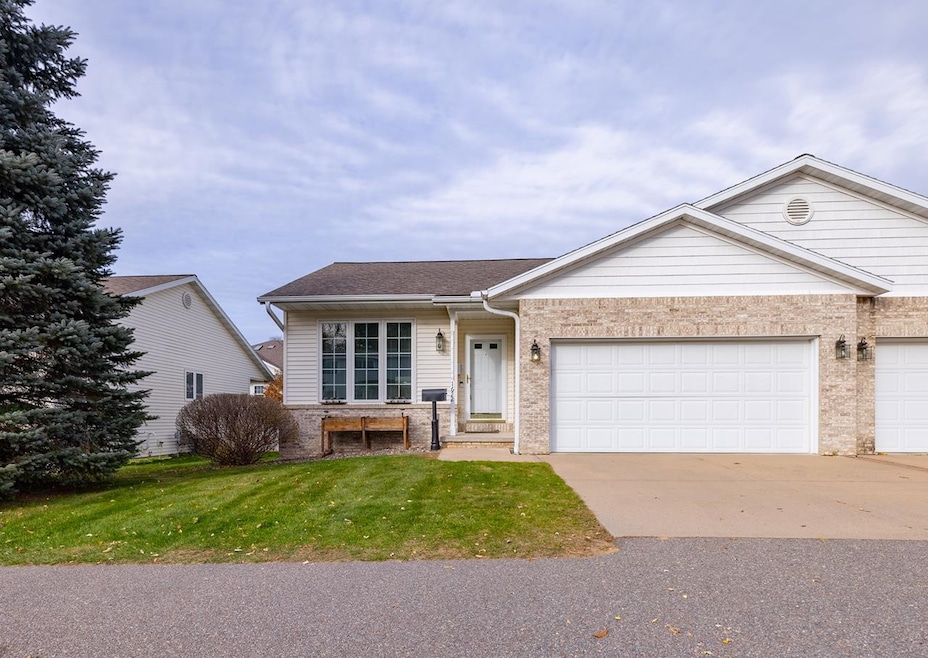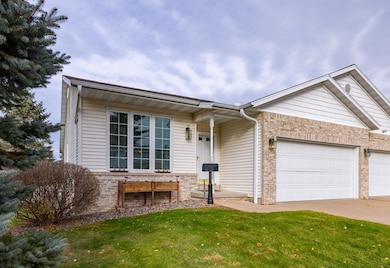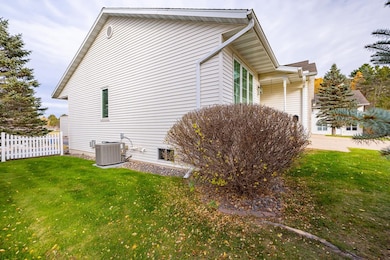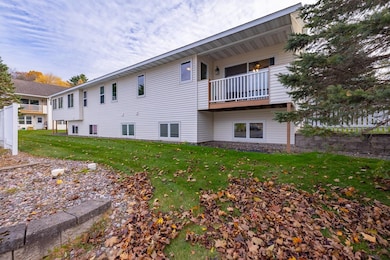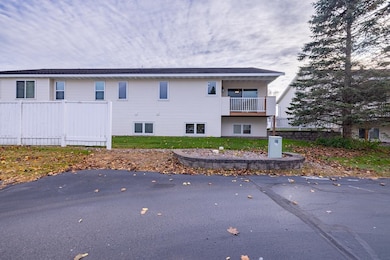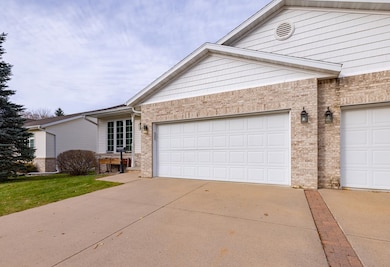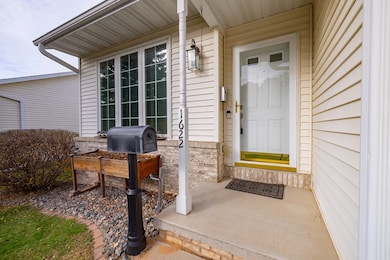1622 N 3rd Ave Wausau, WI 54401
Northwest NeighborhoodEstimated payment $1,468/month
Highlights
- Open Floorplan
- Ranch Style House
- Walk-In Closet
- Deck
- 2 Car Attached Garage
- 5-minute walk to Schulenburg Pool
About This Home
Conveniently located on Wausau’s northwest side near Northcentral Technical College, this beautifully maintained home offers the ideal blend of modern comfort and everyday convenience. The open-concept floor plan provides a bright, spacious flow between the kitchen, dining, and living areas with a private deck just off the dinette. The updated kitchen features quartz countertops, appliances included, generous cabinet/counter space and a handy pantry. The laundry/mudroom leads to direct access of the attached garage which you’ll appreciate in every season. The primary bedroom offers a walk-in closet and around the corner is the bath which includes a tasteful, tiled walk-in shower. You’ll find a gas fireplace in the lower level family room accompanied by a guest bedroom and full bath. The large storage area in this level means you will never feel crowded. No more lawn to mow, no more snow to shovel! Experience easy, comfortable living without the high HOA monthly fees! Seller is reporting these impressive updates: furnace, central A/C, water heater, windows, patio door, kitchen & bath, appliances, dinette flooring.
Listing Agent
RE/MAX EXCEL Brokerage Phone: 715-297-8310 License #76611-94 Listed on: 11/06/2025

Property Details
Home Type
- Condominium
Est. Annual Taxes
- $4,022
Year Built
- Built in 2004
Home Design
- Ranch Style House
- Brick Exterior Construction
- Poured Concrete
- Shingle Roof
- Vinyl Siding
Interior Spaces
- Open Floorplan
- Gas Log Fireplace
- Window Treatments
- Partially Finished Basement
- Basement Fills Entire Space Under The House
Kitchen
- Range
- Microwave
- Dishwasher
Flooring
- Carpet
- Tile
- Vinyl
Bedrooms and Bathrooms
- 2 Bedrooms
- Walk-In Closet
- Bathroom on Main Level
- 2 Full Bathrooms
Laundry
- Laundry on main level
- Dryer
- Washer
Parking
- 2 Car Attached Garage
- Garage Door Opener
- Driveway Level
Utilities
- Forced Air Heating and Cooling System
- Natural Gas Water Heater
- Public Septic
- High Speed Internet
Additional Features
- Grab Bar In Bathroom
- Deck
Listing and Financial Details
- Assessor Parcel Number 291-2907-231-0570
Map
Home Values in the Area
Average Home Value in this Area
Tax History
| Year | Tax Paid | Tax Assessment Tax Assessment Total Assessment is a certain percentage of the fair market value that is determined by local assessors to be the total taxable value of land and additions on the property. | Land | Improvement |
|---|---|---|---|---|
| 2024 | $4,022 | $222,300 | $24,300 | $198,000 |
| 2023 | $3,393 | $147,000 | $24,300 | $122,700 |
| 2022 | $3,427 | $147,000 | $24,300 | $122,700 |
| 2021 | $3,296 | $147,000 | $24,300 | $122,700 |
| 2020 | $3,442 | $147,000 | $24,300 | $122,700 |
| 2019 | $2,680 | $110,200 | $10,000 | $100,200 |
| 2018 | $2,852 | $110,200 | $10,000 | $100,200 |
| 2017 | $2,618 | $110,200 | $10,000 | $100,200 |
| 2016 | $2,535 | $110,200 | $10,000 | $100,200 |
| 2015 | $2,744 | $110,200 | $10,000 | $100,200 |
| 2014 | $3,706 | $155,200 | $20,000 | $135,200 |
Property History
| Date | Event | Price | List to Sale | Price per Sq Ft | Prior Sale |
|---|---|---|---|---|---|
| 11/06/2025 11/06/25 | For Sale | $215,000 | +95.5% | $123 / Sq Ft | |
| 09/30/2014 09/30/14 | Sold | $110,000 | -8.3% | $57 / Sq Ft | View Prior Sale |
| 08/29/2014 08/29/14 | Pending | -- | -- | -- | |
| 05/30/2014 05/30/14 | For Sale | $119,987 | -- | $63 / Sq Ft |
Purchase History
| Date | Type | Sale Price | Title Company |
|---|---|---|---|
| Quit Claim Deed | $74,700 | Robyn De Vos | |
| Warranty Deed | $110,000 | -- |
Mortgage History
| Date | Status | Loan Amount | Loan Type |
|---|---|---|---|
| Previous Owner | $115,000 | Adjustable Rate Mortgage/ARM |
Source: Central Wisconsin Multiple Listing Service
MLS Number: 22505310
APN: 291-2907-231-0570
- 1509 N 1st Ave
- 1533 Cherry St
- 1508 Merrill Ave Unit 213
- 1508 Merrill Ave Unit 311
- 108 W Strowbridge St
- 2305 Beecher Ave
- 1009 N 7th Ave
- 917 N 1st Ave
- 1441 N 16th Ave
- 828 N 1st Ave
- 810 N 6th Ave
- 706 N 9th Ave
- 1505 Graham St
- 602 Nina Ave
- 614 N 10th Ave
- 620 Spring St
- 2705 N 7th St
- 3109 N 7th St
- 515 N 8th Ave
- 706 Nina Ave
- 611 W Randolph St
- 1240 Merrill Ave
- 1216-1221 N 2nd Ave
- 1901 N 10th Ave
- 1009 N 4th Ave Unit Upper
- 3055 N 6th St
- 1500 N 1st St
- 16 Fulton St
- 1520 Elm St
- 1229 Augusta Ave
- 1401 Elm St
- 706 Fulton St
- 407 Grant St Unit 1
- 221 Scott St
- 526 Mcclellan St Unit 1
- 544 S 1st Ave
- 215 3rd St
- 400 River Dr
- 909 Forest St
- 500 Grand Ave
