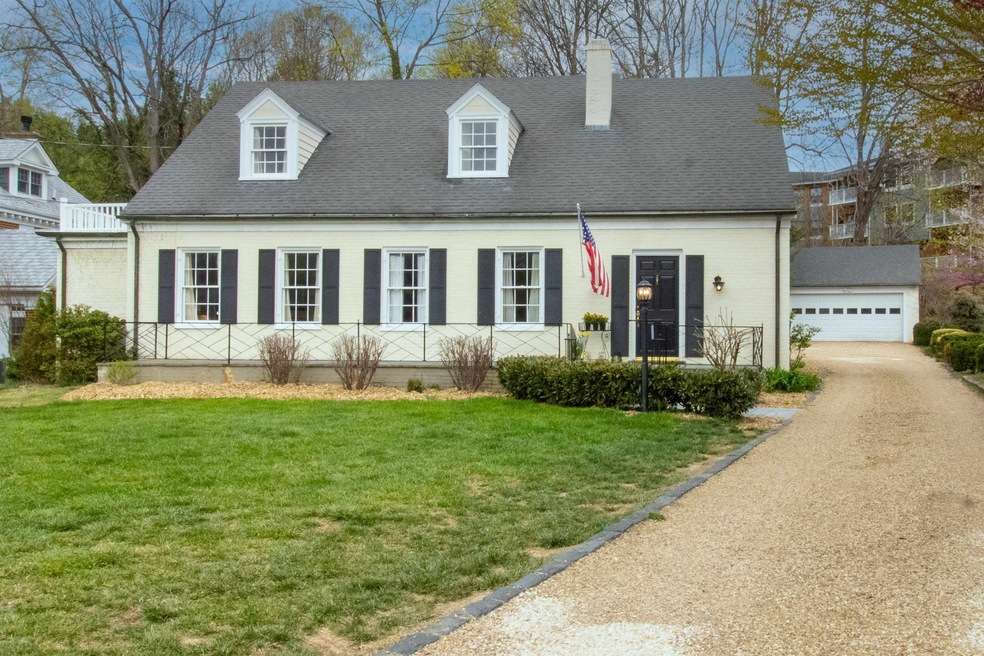
1622 N Augusta St Staunton, VA 24401
Estimated payment $2,844/month
Highlights
- Main Floor Primary Bedroom
- Stone Porch or Patio
- 2 Car Garage
- Mud Room
- Central Air
- Heating System Uses Natural Gas
About This Home
NEW PRICE!! Welcome to a charming and character-filled home located at 1622 North Augusta Street in the picturesque city of Staunton, Virginia. This delightful property offers a unique blend of classic charm and modern convenience, making it the perfect place to call home and has a brand new roof as of May 2025! As you step inside, you'll be greeted by a warm and inviting atmosphere. The home features three spacious bedrooms, each offering a cozy retreat for relaxation. The quaint kitchen is a true highlight, boasting vintage charm with modern amenities, perfect for preparing delicious meals. Adjacent to the kitchen, the formal dining room provides an elegant space for hosting dinner parties and family gatherings. One of the standout features of this home is the wet bar, ideal for entertaining guests or enjoying a quiet evening drink. Located in Staunton, you'll be surrounded by a vibrant community with a rich history. Nearby, you'll find local favorites such as The Depot Grille and The Split Banana Co., offering delicious dining options.
Home Details
Home Type
- Single Family
Est. Annual Taxes
- $3,764
Year Built
- Built in 1937
Lot Details
- 0.31 Acre Lot
- Zoning described as R-3 Medium Density Residential
Parking
- 2 Car Garage
- Basement Garage
Home Design
- Block Foundation
- Stick Built Home
Interior Spaces
- 2-Story Property
- Mud Room
- Entrance Foyer
- Washer and Dryer Hookup
Kitchen
- Gas Range
- Dishwasher
Bedrooms and Bathrooms
- 3 Bedrooms | 1 Primary Bedroom on Main
- 2 Full Bathrooms
Outdoor Features
- Stone Porch or Patio
Schools
- T.C. Mcswain Elementary School
- Shelburne Middle School
- Staunton High School
Utilities
- Central Air
- Heating System Uses Natural Gas
Community Details
Listing and Financial Details
- Assessor Parcel Number 277
Map
Home Values in the Area
Average Home Value in this Area
Tax History
| Year | Tax Paid | Tax Assessment Tax Assessment Total Assessment is a certain percentage of the fair market value that is determined by local assessors to be the total taxable value of land and additions on the property. | Land | Improvement |
|---|---|---|---|---|
| 2025 | $3,857 | $423,850 | $61,450 | $362,400 |
| 2024 | $3,611 | $405,690 | $52,990 | $352,700 |
| 2023 | $3,611 | $405,690 | $52,990 | $352,700 |
| 2022 | $2,902 | $315,390 | $38,990 | $276,400 |
| 2021 | $2,902 | $315,390 | $38,990 | $276,400 |
| 2020 | $2,859 | $300,990 | $38,990 | $262,000 |
| 2019 | $2,859 | $300,990 | $38,990 | $262,000 |
| 2018 | $2,632 | $271,290 | $38,990 | $232,300 |
| 2017 | $2,632 | $271,290 | $38,990 | $232,300 |
| 2016 | $2,552 | $268,590 | $38,990 | $229,600 |
| 2015 | $2,552 | $268,590 | $38,990 | $229,600 |
| 2014 | $2,611 | $274,890 | $38,990 | $235,900 |
Property History
| Date | Event | Price | Change | Sq Ft Price |
|---|---|---|---|---|
| 05/30/2025 05/30/25 | Pending | -- | -- | -- |
| 05/17/2025 05/17/25 | Price Changed | $462,000 | -2.3% | $214 / Sq Ft |
| 05/08/2025 05/08/25 | Price Changed | $472,900 | +1.1% | $220 / Sq Ft |
| 04/12/2025 04/12/25 | Price Changed | $467,900 | -1.1% | $217 / Sq Ft |
| 04/08/2025 04/08/25 | For Sale | $472,900 | +72.9% | $220 / Sq Ft |
| 01/31/2020 01/31/20 | Sold | $273,500 | -0.5% | $106 / Sq Ft |
| 12/10/2019 12/10/19 | Pending | -- | -- | -- |
| 10/24/2019 10/24/19 | Price Changed | $275,000 | -8.3% | $107 / Sq Ft |
| 09/30/2019 09/30/19 | For Sale | $300,000 | -- | $116 / Sq Ft |
Purchase History
| Date | Type | Sale Price | Title Company |
|---|---|---|---|
| Deed | $460,000 | None Listed On Document | |
| Interfamily Deed Transfer | -- | None Available | |
| Interfamily Deed Transfer | -- | None Available | |
| Interfamily Deed Transfer | -- | Closure Title & Setmnt Co | |
| Deed | $273,500 | Closure Title Agcy & Setmnt | |
| Gift Deed | -- | None Available | |
| Gift Deed | -- | None Available | |
| Deed | -- | None Available | |
| Deed | -- | None Available |
Mortgage History
| Date | Status | Loan Amount | Loan Type |
|---|---|---|---|
| Open | $368,000 | New Conventional | |
| Previous Owner | $259,825 | New Conventional | |
| Previous Owner | $190,000 | Credit Line Revolving |
Similar Homes in Staunton, VA
Source: Charlottesville Area Association of REALTORS®
MLS Number: 662882
APN: 2430
- 1423 N Augusta St
- 112 Lee St
- 59,61,61A,63,63 Woodlee Rd
- 1417 N Augusta St
- 1002 N Coalter St
- 1104 N Coalter St
- 814 N Coalter St
- 90 Woodlee Rd
- 2 Shannon Place
- 114 Lambert St
- 40 Oak Ln
- 229 Forest Ridge Rd
- 104 Woodland Dr
- 27 Shannon Place
- 606 and 612 Mason St
- 108 Overlook Rd
- 1410 N Coalter St Unit 204
- 114 Oak Terrace
- 611 Randolph St
- 958 Donaghe St






