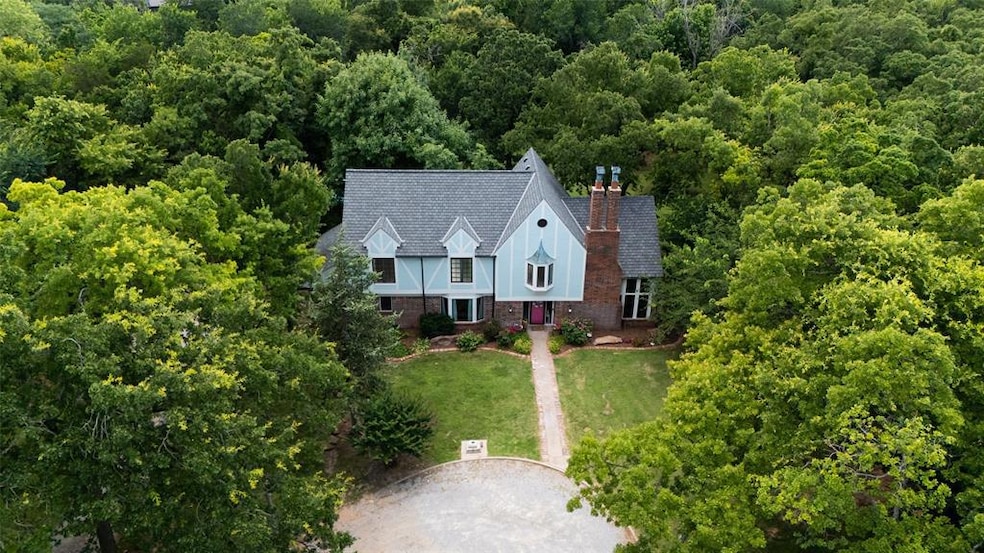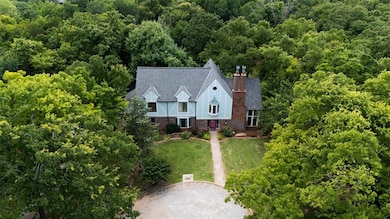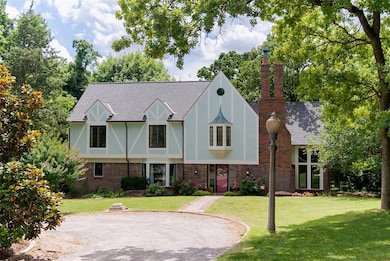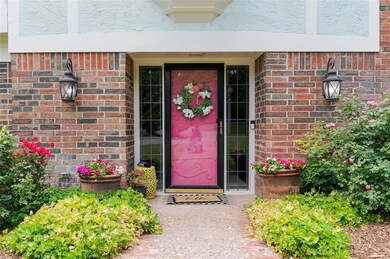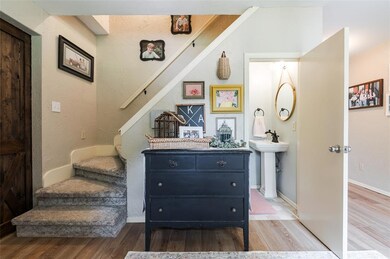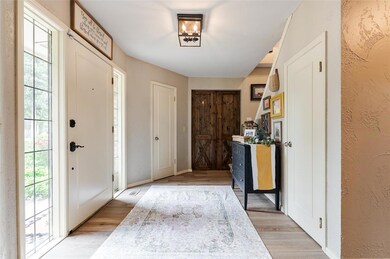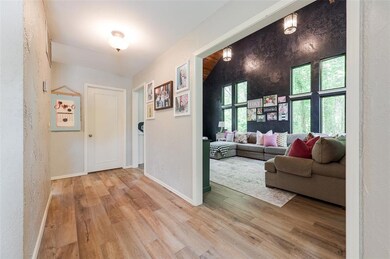
1622 Red Fox Rd Edmond, OK 73034
Coffee Creek NeighborhoodEstimated payment $3,637/month
Highlights
- Gunite Pool
- 1.34 Acre Lot
- Wood Flooring
- Centennial Elementary School Rated A
- Deck
- Tudor Architecture
About This Home
Open House this Saturday from 1-4! Located in the highly sought-after Windmill Estates—a neighborhood known for its spacious acre lots and top-rated schools—this beautifully updated English Tudor home offers 5 bedrooms, 3.5 bathrooms, and 3,339 square feet of charm and character on a stunning 1.34-acre lot. Every surface has been touched with care, featuring all-new wood-look tile flooring, fresh paint, modern lighting, remodeled bathrooms, and a fully updated kitchen with quartz countertops, stainless steel appliances, three pantries, and an Osmosis water system. The tri-level layout includes a spacious main floor with living, dining, kitchen, half bath, and a large flex room with expansive windows overlooking the backyard; upstairs you'll find a luxurious primary suite with a walk-in shower and closet, along with two additional bedrooms and a remodeled hall bath; the third floor includes three versatile bonus rooms perfect for play, guests, crafts, or storage. Classic details like diamond-pane glass windows, vaulted wood ceilings, crown molding, shiplap walls, and hardwood floors blend timeless style with today’s comfort. Outside is your private paradise featuring a concrete pool, large deck, fire pit, zip line, storage building, full-yard sprinkler system, RV hookup, and a circle driveway with an extended drive leading to a 2-car garage. With well water, no water bill, and so many thoughtful upgrades, this one-of-a-kind property is truly a rare opportunity to own acreage and elegance in the city. This is the home you have been waiting for!
Home Details
Home Type
- Single Family
Est. Annual Taxes
- $4,229
Year Built
- Built in 1976
Lot Details
- 1.34 Acre Lot
- North Facing Home
- Chain Link Fence
- Interior Lot
- Sprinkler System
Parking
- 2 Car Attached Garage
- Garage Door Opener
- Circular Driveway
- Gravel Driveway
Home Design
- Tudor Architecture
- Tri-Level Property
- Brick Exterior Construction
- Slab Foundation
- Composition Roof
Interior Spaces
- 3,339 Sq Ft Home
- Ceiling Fan
- Wood Burning Fireplace
- Inside Utility
- Fire and Smoke Detector
Kitchen
- Built-In Oven
- Electric Oven
- Built-In Range
- Dishwasher
- Disposal
Flooring
- Wood
- Carpet
- Tile
Bedrooms and Bathrooms
- 5 Bedrooms
- Possible Extra Bedroom
Pool
- Gunite Pool
- Outdoor Pool
Outdoor Features
- Deck
- Fire Pit
- Outbuilding
- Rain Gutters
Schools
- Centennial Elementary School
- Central Middle School
- Memorial High School
Utilities
- Central Heating and Cooling System
- Well
- Water Heater
- High Speed Internet
- Cable TV Available
Listing and Financial Details
- Legal Lot and Block 4 / 6
Map
Home Values in the Area
Average Home Value in this Area
Tax History
| Year | Tax Paid | Tax Assessment Tax Assessment Total Assessment is a certain percentage of the fair market value that is determined by local assessors to be the total taxable value of land and additions on the property. | Land | Improvement |
|---|---|---|---|---|
| 2024 | $4,229 | $42,594 | $6,296 | $36,298 |
| 2023 | $4,229 | $40,565 | $4,751 | $35,814 |
| 2022 | $4,043 | $38,634 | $5,129 | $33,505 |
| 2021 | $3,832 | $36,795 | $5,571 | $31,224 |
| 2020 | $3,699 | $35,090 | $5,571 | $29,519 |
| 2019 | $3,646 | $34,430 | $5,074 | $29,356 |
| 2018 | $3,345 | $32,395 | $0 | $0 |
| 2017 | $3,276 | $31,890 | $4,903 | $26,987 |
| 2016 | $3,171 | $30,961 | $4,800 | $26,161 |
| 2015 | $3,072 | $30,059 | $4,907 | $25,152 |
| 2014 | $2,975 | $29,184 | $4,800 | $24,384 |
Property History
| Date | Event | Price | Change | Sq Ft Price |
|---|---|---|---|---|
| 06/29/2025 06/29/25 | Pending | -- | -- | -- |
| 06/24/2025 06/24/25 | For Sale | $599,900 | +81.8% | $180 / Sq Ft |
| 10/01/2018 10/01/18 | Sold | $330,000 | -12.9% | $99 / Sq Ft |
| 08/18/2018 08/18/18 | Pending | -- | -- | -- |
| 07/12/2018 07/12/18 | For Sale | $379,000 | -- | $114 / Sq Ft |
Purchase History
| Date | Type | Sale Price | Title Company |
|---|---|---|---|
| Quit Claim Deed | -- | None Available | |
| Warranty Deed | $330,000 | Chicago Title Oklahoma | |
| Interfamily Deed Transfer | -- | None Available | |
| Interfamily Deed Transfer | -- | None Available | |
| Joint Tenancy Deed | $260,000 | Capitol Abstract & Title Co | |
| Joint Tenancy Deed | $220,000 | American Guaranty Title Co |
Mortgage History
| Date | Status | Loan Amount | Loan Type |
|---|---|---|---|
| Previous Owner | $313,500 | New Conventional | |
| Previous Owner | $58,000 | Unknown | |
| Previous Owner | $240,000 | Unknown | |
| Previous Owner | $234,000 | Fannie Mae Freddie Mac | |
| Previous Owner | $30,000 | Unknown | |
| Previous Owner | $25,274 | Unknown |
Similar Homes in Edmond, OK
Source: MLSOK
MLS Number: 1177338
APN: 181911880
- 3505 N Bryant Ave
- 3366 Wagonwheel Rd
- 3401 Kentucky Way
- 3717 Derby Run Dr
- 1449 Narrows Bridge Cir
- 3724 Stagmoor Rd
- 3100 Fountain Creek Dr
- 3032 Fountain Creek Dr
- 4001 Derby Run Dr
- 1456 Narrows Bridge Cir
- 4017 Redmont Ct
- 4200 Slate Bridge Rd
- 3716 Equestrian Ct
- 3617 Stagmoor Rd
- 4301 Frisco Bridge Blvd
- 7941 Silver Spur Ct
- 2525 Steeplechase Rd
- 1401 Canyon Bridge Ln
- 2916 Pacifica Ln
- 1249 Chelham Ln
