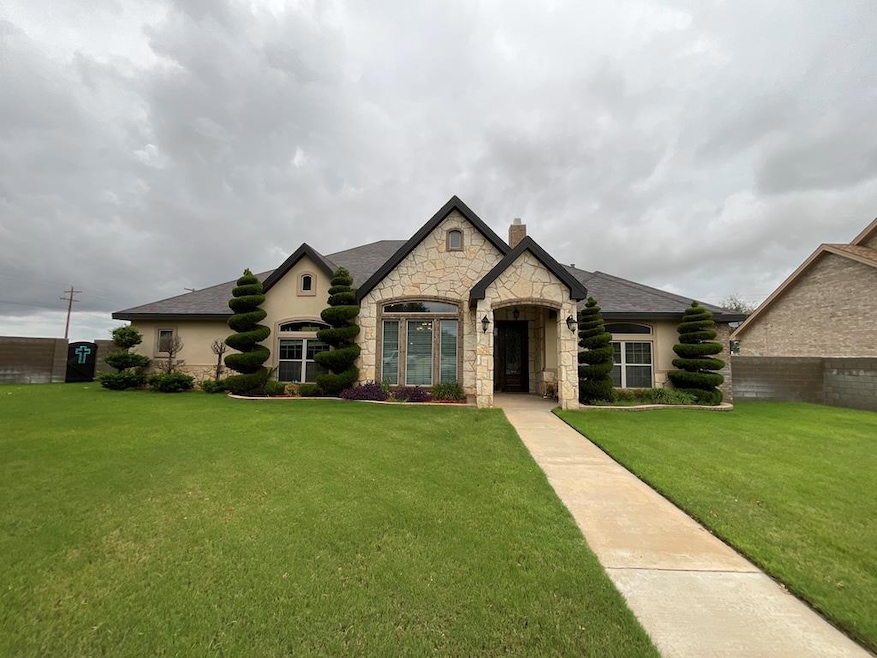
1622 Red Oak Ln Andrews, TX 79714
Estimated payment $3,421/month
Highlights
- Spa
- Outdoor Fireplace
- Covered Patio or Porch
- Wind Turbine Power
- High Ceiling
- Breakfast Area or Nook
About This Home
Gorgeous custom home in one of Andrew's popular neighborhoods. Beautiful landscaping, spacious layout with everything you need to entertain and enjoy family. Sequestered master suite plus an in-law suite and two guest bedrooms with a jack and jill bath. Bonus room off the garage could be a 5th bedroom. Nice covered patio with outdoor fireplace. Don't wait to see this one! This is perfect! Schedule your showing today!!
Listing Agent
eXp Realty LLC Brokerage Phone: 8885197431 License #0662020 Listed on: 07/03/2025

Home Details
Home Type
- Single Family
Est. Annual Taxes
- $6,500
Year Built
- Built in 2015
Lot Details
- 0.46 Acre Lot
- Landscaped
- Sprinkler System
HOA Fees
- $24 Monthly HOA Fees
Parking
- 3 Car Attached Garage
- Side or Rear Entrance to Parking
- Garage Door Opener
Home Design
- Brick Veneer
- Slab Foundation
- Composition Roof
Interior Spaces
- 3,047 Sq Ft Home
- Built In Speakers
- Bookcases
- High Ceiling
- Ceiling Fan
- Wood Burning Fireplace
- Gas Log Fireplace
- Thermal Windows
- Shades
- Living Room with Fireplace
- Formal Dining Room
- Fire and Smoke Detector
Kitchen
- Breakfast Area or Nook
- Breakfast Bar
- Self-Cleaning Oven
- Electric Cooktop
- Plumbed For Ice Maker
- Dishwasher
- Disposal
Flooring
- Carpet
- Tile
Bedrooms and Bathrooms
- 4 Bedrooms
- Dual Vanity Sinks in Primary Bathroom
- Separate Shower in Primary Bathroom
Laundry
- Laundry in Utility Room
- Electric Dryer
- Sink Near Laundry
Eco-Friendly Details
- Wind Turbine Power
Outdoor Features
- Spa
- Covered Patio or Porch
- Outdoor Fireplace
Schools
- Andrews Elementary And Middle School
- Andrews High School
Utilities
- Central Heating and Cooling System
- Heating System Uses Gas
- Gas Water Heater
Community Details
- Heritage Oakes 6Th Subdivision
Listing and Financial Details
- Assessor Parcel Number 1077
Map
Home Values in the Area
Average Home Value in this Area
Tax History
| Year | Tax Paid | Tax Assessment Tax Assessment Total Assessment is a certain percentage of the fair market value that is determined by local assessors to be the total taxable value of land and additions on the property. | Land | Improvement |
|---|---|---|---|---|
| 2024 | $8,045 | $495,491 | $31,102 | $464,389 |
| 2023 | $8,186 | $491,692 | $31,102 | $460,590 |
| 2022 | $9,241 | $469,598 | $31,102 | $438,496 |
| 2021 | $10,397 | $446,544 | $31,102 | $415,442 |
| 2020 | $9,845 | $432,778 | $31,102 | $401,676 |
| 2019 | $10,235 | $432,778 | $31,102 | $401,676 |
| 2018 | $10,327 | $429,607 | $31,102 | $398,505 |
| 2017 | $10,724 | $429,607 | $31,102 | $398,505 |
| 2016 | $9,609 | $425,951 | $31,102 | $394,849 |
| 2015 | -- | $441,470 | $31,102 | $410,368 |
| 2014 | -- | $31,100 | $31,100 | $0 |
Property History
| Date | Event | Price | Change | Sq Ft Price |
|---|---|---|---|---|
| 07/03/2025 07/03/25 | For Sale | $525,000 | +25.3% | $172 / Sq Ft |
| 07/24/2014 07/24/14 | Sold | -- | -- | -- |
| 01/13/2014 01/13/14 | Pending | -- | -- | -- |
| 01/12/2014 01/12/14 | For Sale | $418,886 | -- | $127 / Sq Ft |
Similar Homes in Andrews, TX
Source: Odessa Board of REALTORS®
MLS Number: 161452
APN: 000000001077
- 1501 NW 12th St
- 1308 NW 14th St
- 1305 NW 12th St
- 1215 NW 15th St
- 1212 NW 12th Place
- 1211 NW 13th St
- 1521 Genesis Rd
- 1507 Genesis Rd
- 1202 NW 15th St
- 1207 NW 16th St
- 1203 NW 16th St
- 1302 NW 8th Place
- 1201 La Paz Dr
- 6 NW Olive Cir
- 10 NW Sarai Cir
- 718 NW Avenue K
- 10 Sage Cir
- 1005 NW 9th St
- 4 Sage Cir
- 908 NW 11th St
- 1009 NW 13th St
- 200 NW Avenue M
- 604 NW 15th St
- 1201 A Redwood Unit A
- 209 NE 5th St
- 611 SW 2nd St
- 728 SW 7th Place
- 730 SW 7th Place
- 500 SE Mustang Dr
- 101 NW Legends Dr
- 2255 E 176 Sh
- 17148 N Sunflower Ave
- 17148 N Sunflower Ave
- 14636 Western Dr
- 10799 E Drake St Unit A
- 12001 W County Road 54
- 5309 Ridgefield Ct
- 5310 Green Tree Blvd
- 5501 Sherwood Dr
- 6000 Briarwood Ave






