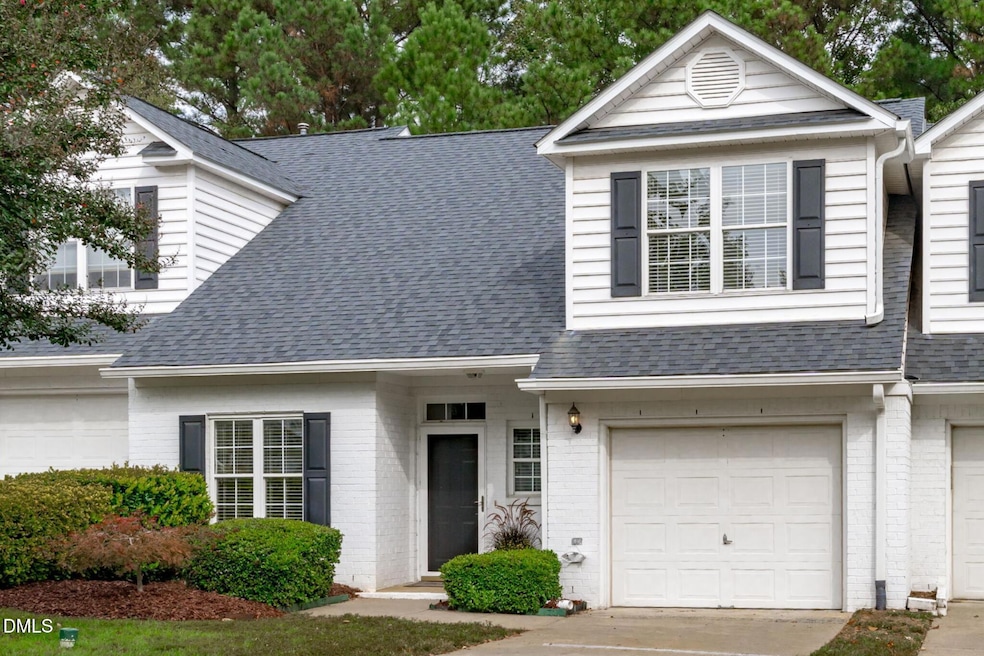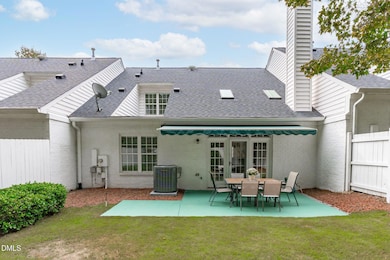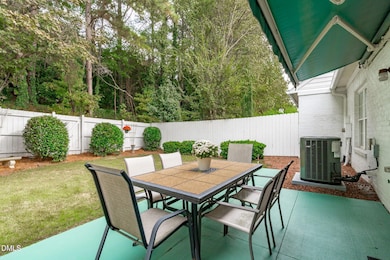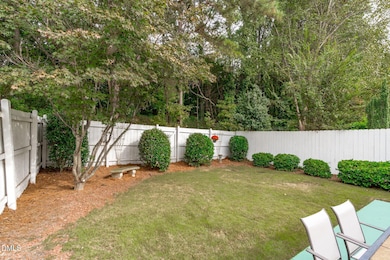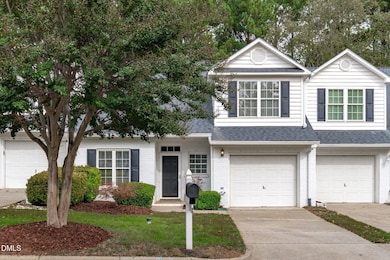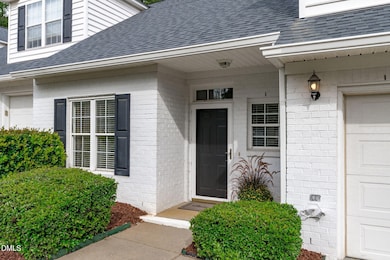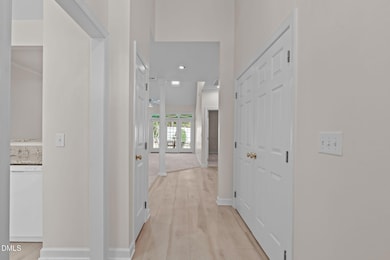1622 Shepherds Glade Dr Apex, NC 27523
Beaver Creek NeighborhoodEstimated payment $2,754/month
Highlights
- In Ground Pool
- Transitional Architecture
- Loft
- Turner Creek Elementary School Rated A-
- Main Floor Primary Bedroom
- High Ceiling
About This Home
RARE Apex Townhome Trifecta...First-Floor Primary Bedroom-Private Fenced Backyard with Mature Landscaping & Grass Area that Rivals Many Detached Homes and finally a Location that will be the Envy of your Friends! Experience Main-Level Living without Compromise—No Endless Stairs Here! (like the 3 story plans). Approx 1,200 sqft on the Main Level! Looking for Character? You'll Love the Painted White Brick & Appreciate the Vaulted Living Room w/ Newer Skylights & New Carpet. Two Bedrooms+Loft+Full Bath & Walkin Storage Upstairs. Enjoy Peace & Tranquility Overlooking the Great Backyard. Benefit from the Close Proximity & Easy Access to Major Shopping without Getting on a Busy Road! Strategic Overall Location Near Hwy 64 & 55. HVAC New in '23. Neighborhood Offers Tree Lined Streets with Sidewalks, Pool & Tennis
Townhouse Details
Home Type
- Townhome
Est. Annual Taxes
- $3,738
Year Built
- Built in 1997
Lot Details
- 3,485 Sq Ft Lot
- Two or More Common Walls
- South Facing Home
- Landscaped
- Back Yard Fenced
HOA Fees
Parking
- 1 Car Attached Garage
- Private Driveway
- 1 Open Parking Space
Home Design
- Transitional Architecture
- Traditional Architecture
- Cottage
- Bungalow
- Brick Exterior Construction
- Slab Foundation
- Shingle Roof
- Vinyl Siding
Interior Spaces
- 1,839 Sq Ft Home
- 2-Story Property
- Smooth Ceilings
- High Ceiling
- Ceiling Fan
- Skylights
- Gas Log Fireplace
- Awning
- Entrance Foyer
- Family Room with Fireplace
- Combination Dining and Living Room
- Loft
Kitchen
- Electric Range
- Microwave
- Granite Countertops
Flooring
- Carpet
- Tile
- Luxury Vinyl Tile
Bedrooms and Bathrooms
- 3 Bedrooms | 1 Primary Bedroom on Main
- Walk-In Closet
- Double Vanity
- Separate Shower in Primary Bathroom
- Bathtub with Shower
- Separate Shower
Laundry
- Laundry in Hall
- Laundry on main level
- Dryer
- Washer
Attic
- Pull Down Stairs to Attic
- Unfinished Attic
Pool
- In Ground Pool
- Outdoor Pool
- Fence Around Pool
Outdoor Features
- Front Porch
Schools
- Turner Creek Road Year Round Elementary School
- Salem Middle School
- Green Level High School
Utilities
- Forced Air Heating and Cooling System
- Heating System Uses Natural Gas
- Natural Gas Connected
Listing and Financial Details
- Property held in a trust
- Assessor Parcel Number 0732582613
Community Details
Overview
- Association fees include ground maintenance, unknown
- Walden Townes HOA, Phone Number (919) 362-1460
- Walden Creek HOA
- Walden Townes Subdivision
- Maintained Community
Recreation
- Tennis Courts
- Community Playground
- Community Pool
Map
Home Values in the Area
Average Home Value in this Area
Tax History
| Year | Tax Paid | Tax Assessment Tax Assessment Total Assessment is a certain percentage of the fair market value that is determined by local assessors to be the total taxable value of land and additions on the property. | Land | Improvement |
|---|---|---|---|---|
| 2025 | $3,739 | $425,916 | $150,000 | $275,916 |
| 2024 | $3,655 | $425,916 | $150,000 | $275,916 |
| 2023 | $2,895 | $262,097 | $50,000 | $212,097 |
| 2022 | $2,718 | $262,097 | $50,000 | $212,097 |
| 2021 | $2,615 | $262,097 | $50,000 | $212,097 |
| 2020 | $2,589 | $262,097 | $50,000 | $212,097 |
| 2019 | $2,289 | $199,801 | $40,000 | $159,801 |
| 2018 | $2,157 | $199,801 | $40,000 | $159,801 |
| 2017 | $2,008 | $199,801 | $40,000 | $159,801 |
| 2016 | $1,979 | $199,801 | $40,000 | $159,801 |
| 2015 | -- | $201,525 | $40,000 | $161,525 |
| 2014 | $1,971 | $201,525 | $40,000 | $161,525 |
Property History
| Date | Event | Price | List to Sale | Price per Sq Ft |
|---|---|---|---|---|
| 10/17/2025 10/17/25 | For Sale | $400,000 | -- | $218 / Sq Ft |
Purchase History
| Date | Type | Sale Price | Title Company |
|---|---|---|---|
| Interfamily Deed Transfer | -- | None Available | |
| Warranty Deed | -- | None Listed On Document | |
| Warranty Deed | $154,000 | -- |
Mortgage History
| Date | Status | Loan Amount | Loan Type |
|---|---|---|---|
| Previous Owner | $123,200 | No Value Available |
Source: Doorify MLS
MLS Number: 10128346
APN: 0732.07-58-2613-000
- 2300 Walden Creek Dr
- 2208 Good Shepherd Way
- 2060 Jersey City Place
- 2411 Colony Woods Dr
- 2115 Grouse Ski Cir
- 2122 Grouse Ski Cir
- 2124 Grouse Ski Cir
- 2123 Grouse Ski Cir
- 2127 Grouse Ski Cir
- 2134 Grouse Ski Cir
- 2136 Grouse Ski Cir
- 831 Tunisian Dr
- 7242 Morris Acres Rd
- 2201 Dial Dr
- 760 Bachelor Gulch Way
- 2126 Grubstake St
- 755 Bachelor Gulch Way
- 2126 Whitesmith Dr
- 1001 Drayman Place
- 1038 Brownsmith Dr
- 2312 Colony Woods Dr
- 2125 Grouse Ski Cir
- 7226 Morris Acres Rd
- 4001 Reedybrook Crossing
- 1000 Cameron Woods Dr
- 100 Ranger Place
- 2061 Ackerman Hill Dr
- 469 Clark Creek Ln
- 473 Autumn Rain St
- 689 Maple Grove Way
- 1905 Castleburg Dr
- 1531 Haywards Heath Ln
- 2223 Chattering Lory Ln
- 2231 Chattering Lory Ln
- 1532 Haywards Heath Ln
- 2243 Chattering Lory Ln
- 2230 Chattering Lory Ln
- 1018 Diamond Dove Ln
- 134 Darley Dale Loop
- 1142 Lookout Ridge Rd
