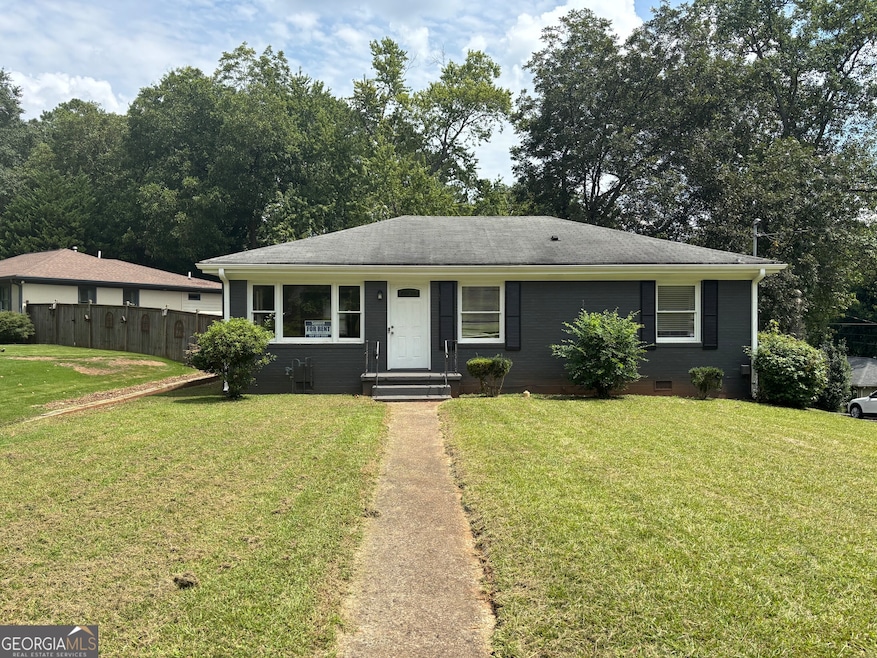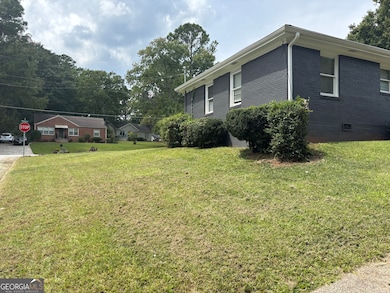1622 Venice Dr SE Atlanta, GA 30317
3
Beds
1
Bath
1,080
Sq Ft
9,583
Sq Ft Lot
Highlights
- Property is near public transit
- Ranch Style House
- Corner Lot
- Druid Hills High School Rated A-
- Wood Flooring
- No HOA
About This Home
NICE 3 BEDROOM, 1 BATH BRICK RANCH IN QUIET EAST LAKE NEIGBORHOOD. PROPERTY FEATURES SEPARATE LIVING AND DINING ROOM, CHERRY WOOD CABINETS AND HARDWOOD FLOORING THROUGHOUT. PROEPRTY LOCATE DON A CORNER LOT. CONTACT OFFICE FOR TENANT REQUIREMENTS.
Home Details
Home Type
- Single Family
Est. Annual Taxes
- $5,882
Year Built
- Built in 1951 | Remodeled
Lot Details
- 9,583 Sq Ft Lot
- Corner Lot
Home Design
- Ranch Style House
- Slate Roof
- Four Sided Brick Exterior Elevation
Interior Spaces
- 1,080 Sq Ft Home
- Ceiling Fan
- Oven or Range
- Laundry closet
Flooring
- Wood
- Tile
Bedrooms and Bathrooms
- 3 Main Level Bedrooms
- 1 Full Bathroom
- Bathtub Includes Tile Surround
Parking
- Parking Pad
- Side or Rear Entrance to Parking
Location
- Property is near public transit
- Property is near shops
Schools
- Avondale Elementary School
- Druid Hills Middle School
- Druid Hills High School
Utilities
- Central Heating and Cooling System
- Heating System Uses Natural Gas
Listing and Financial Details
- Security Deposit $1,675
- 24-Month Minimum Lease Term
- $50 Application Fee
- Legal Lot and Block 202 / 03
Community Details
Overview
- No Home Owners Association
Pet Policy
- No Pets Allowed
Map
Source: Georgia MLS
MLS Number: 10608381
APN: 15-202-03-040
Nearby Homes
- 2502 E Tupelo St SE
- 515 Chevelle Ln
- 1524 N Ellington St SE
- 1533 N Ellington St SE
- 490 E Pharr Rd
- 463 E Pharr Rd
- 3139 Alston Dr
- 1521 Deerwood Dr
- 49 Candler Rd NE
- 338 Candler Rd SE
- 3265 Memorial Dr
- 3265 Memorial Dr Unit 604
- 1435 Thomas Rd
- 2824 Tupelo St SE
- 1397 Thomas Rd
- 1436 Thomas Rd
- 152 Park Dr
- 2537 Creekwood Terrace
- 1609 Carter Rd
- 3106 Memorial Dr SE
- 2992 Memorial Dr SE
- 3111 Alston Dr
- 1498 Deerwood Dr
- 3154 Alston Dr
- 1609 Line St
- 1562 Conway Rd
- 1602 Line Cir Unit 1602 Line Cir - Unit 3
- 1627 Line Cir Unit 4
- 34 Candler Rd NE
- 1435 Thomas Rd
- 1038 S Candler St
- 1697 Line St
- 1605 Carter Rd
- 2599 Eastwood Dr
- 129 Mcclean St
- 2749 Memorial Dr SE
- 2835 Belvedere Ln Unit 2
- 1342 Carter Rd
- 430 Allendale Dr SE


