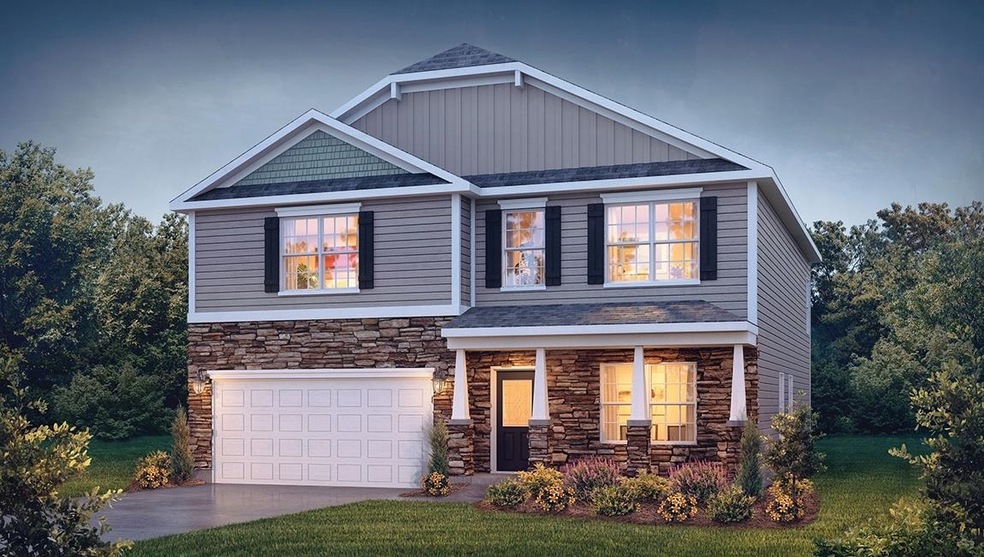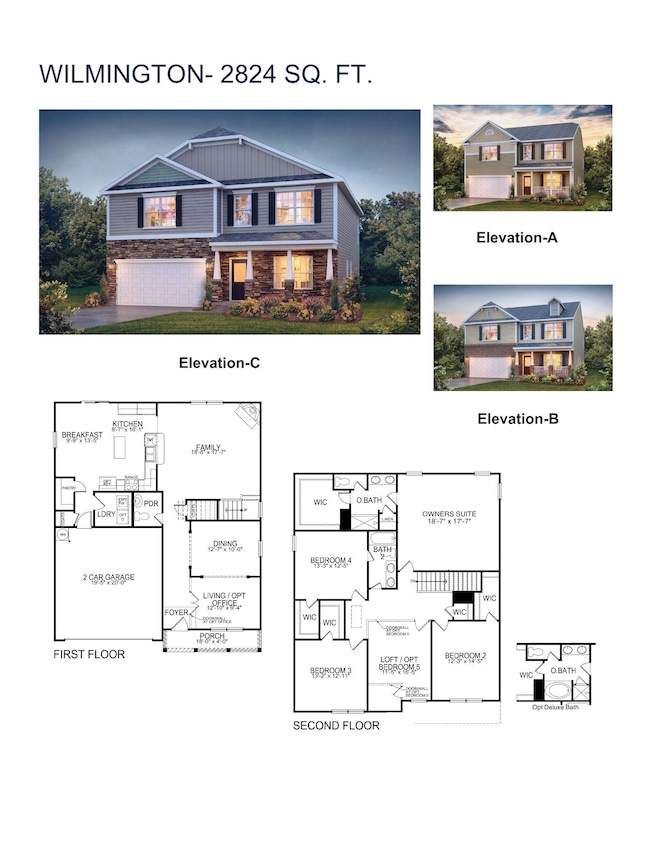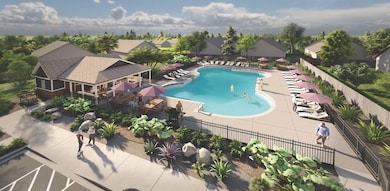Estimated payment $2,249/month
Highlights
- Primary Bedroom Suite
- Craftsman Architecture
- Community Pool
- Byrnes Freshman Academy Rated A-
- Loft
- Breakfast Room
About This Home
Check out 1622 Yarrow Lane, a beautiful new home in our Sage Grove community. This spacious two-story home features four bedrooms, two and a half bathrooms, and a two-car garage, featuring the perfect space. Upon entering, you’ll be greeted by a foyer that first leads to a home office and then to a formal dining room, making it ideal for both work and entertaining. The foyer flows into the heart of the home, where the open-concept design connects the spacious family room, complete with a cozy fireplace, to the gourmet kitchen. The kitchen is equipped with stainless steel appliances, a center island, ample cabinets, and a large breakfast room, perfect for casual dining and everyday meals. Upstairs, the primary suite Features a private retreat with a large walk-in closet and an en suite bathroom. The three additional bedrooms also include walk-in closets and are designed for comfort and privacy. A versatile loft area adds even more flexibility to the home, featuring the potential for a media room, playroom, or home gym. With its thoughtful design, spacious layout, and modern features, this home is the perfect place to call home. Pictures are representative.
Home Details
Home Type
- Single Family
Year Built
- Built in 2025
Lot Details
- 6,534 Sq Ft Lot
- Level Lot
HOA Fees
- $46 Monthly HOA Fees
Parking
- 2 Car Garage
Home Design
- Craftsman Architecture
- Traditional Architecture
- Slab Foundation
- Architectural Shingle Roof
Interior Spaces
- 2,800 Sq Ft Home
- 2-Story Property
- Gas Log Fireplace
- Insulated Windows
- Tilt-In Windows
- Living Room
- Breakfast Room
- Dining Room
- Loft
- Fire and Smoke Detector
- Dishwasher
Flooring
- Carpet
- Vinyl
Bedrooms and Bathrooms
- 4 Bedrooms
- Primary Bedroom Suite
Laundry
- Laundry Room
- Laundry on main level
- Electric Dryer Hookup
Outdoor Features
- Patio
- Porch
Schools
- Tyger River Elementary School
- Beech Springs Middle School
- Byrnes High School
Utilities
- Forced Air Heating System
- Underground Utilities
- Cable TV Available
Listing and Financial Details
- Tax Lot 0214
Community Details
Overview
- Association fees include common area, pool, street lights
- Built by D.R. Horton
- Sage Grove Subdivision, Wilmington C Floorplan
Amenities
- Common Area
Recreation
- Community Pool
Map
Home Values in the Area
Average Home Value in this Area
Property History
| Date | Event | Price | List to Sale | Price per Sq Ft | Prior Sale |
|---|---|---|---|---|---|
| 10/15/2025 10/15/25 | Sold | $351,990 | 0.0% | $125 / Sq Ft | View Prior Sale |
| 10/12/2025 10/12/25 | Off Market | $351,990 | -- | -- | |
| 09/17/2025 09/17/25 | Price Changed | $351,990 | +0.6% | $125 / Sq Ft | |
| 09/16/2025 09/16/25 | Price Changed | $349,990 | +0.6% | $124 / Sq Ft | |
| 09/11/2025 09/11/25 | For Sale | $347,990 | -- | $123 / Sq Ft |
Source: Multiple Listing Service of Spartanburg
MLS Number: SPN328616



