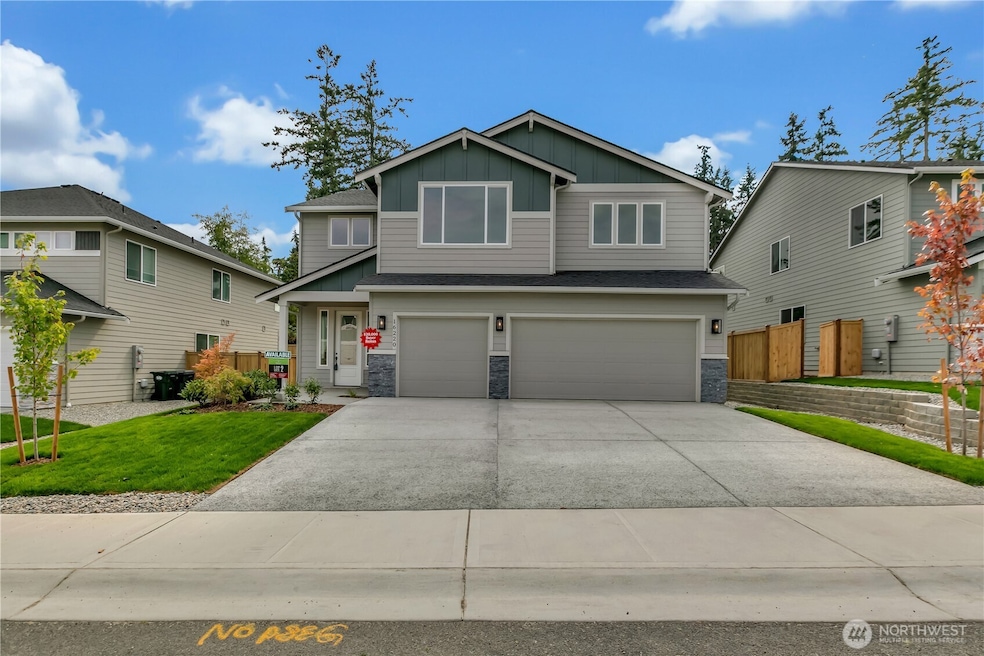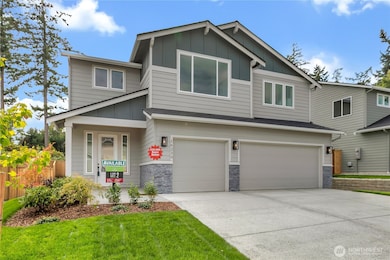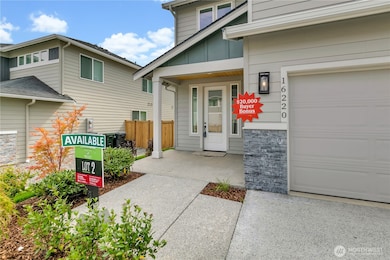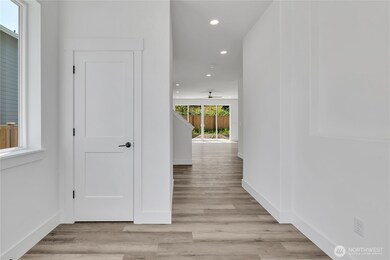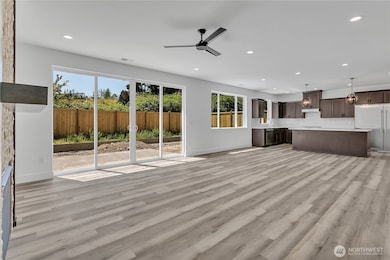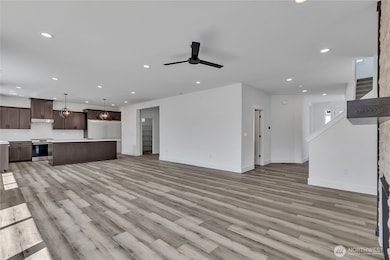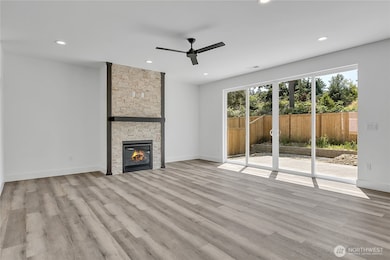16220 76th Avenue Ct E Puyallup, WA 98375
Estimated payment $4,904/month
Highlights
- New Construction
- Freestanding Bathtub
- 3 Car Attached Garage
- Craftsman Architecture
- Walk-In Pantry
- Storm Windows
About This Home
$40,000 BUYER INCENTIVE w/ Preferred Lender! Welcome to Dell Vista, HC Homes' newest community in the heart of Puyallup! This beautifully crafted 3,004 SQ FT home offers luxury plank vinyl flooring throughout entry, kitchen, dining, & family rm. Mud rm conveniently located off of garage. Spacious kitchen boasts custom-built cabinets, a large island, & SS appliances w/ a deluxe refrigerator/freezer combo. Upstairs, the primary suite showcases a spa-inspired bathroom w/ free-standing tub, dual vanities, & private water closet. A spacious loft located upstairs provides additional space for entertainment or relaxation. The home also includes front/backyard landscaping w/backyard fencing, heat pump, & 3-car garage! Truly, a must-see home!
Source: Northwest Multiple Listing Service (NWMLS)
MLS#: 2286600
Open House Schedule
-
Wednesday, December 10, 202511:00 to 4:00 pm12/10/2025 11:00:00 PM +00:0012/10/2025 4:00:00 PM +00:00Model Home on Lot 8: 16212 76th Av Ct E, Puyallup, WA 98375Add to Calendar
-
Thursday, December 11, 202511:00 am to 4:00 pm12/11/2025 11:00:00 AM +00:0012/11/2025 4:00:00 PM +00:00Model Home on Lot 8: 16212 76th Av Ct E, Puyallup, WA 98375Add to Calendar
Property Details
Home Type
- Co-Op
Year Built
- Built in 2025 | New Construction
Lot Details
- 6,284 Sq Ft Lot
- Property is Fully Fenced
- Property is in very good condition
HOA Fees
- $65 Monthly HOA Fees
Parking
- 3 Car Attached Garage
Home Design
- Craftsman Architecture
- Poured Concrete
- Composition Roof
- Wood Siding
- Stone Siding
- Cement Board or Planked
- Stone
Interior Spaces
- 3,004 Sq Ft Home
- 2-Story Property
- Gas Fireplace
- French Doors
- Dining Room
- Storm Windows
Kitchen
- Walk-In Pantry
- Stove
- Microwave
- Dishwasher
- Disposal
Flooring
- Carpet
- Ceramic Tile
- Vinyl Plank
Bedrooms and Bathrooms
- 4 Bedrooms
- Walk-In Closet
- Bathroom on Main Level
- Freestanding Bathtub
Outdoor Features
- Patio
Schools
- Graham-Kapowsin High School
Utilities
- Forced Air Heating System
- Heat Pump System
- Propane
- Water Heater
- High Speed Internet
- Cable TV Available
Community Details
- Dell Vista Condos
- Built by HC Homes
- Puyallup Subdivision
- The community has rules related to covenants, conditions, and restrictions
Listing and Financial Details
- Down Payment Assistance Available
- Visit Down Payment Resource Website
- Tax Lot 2
- Assessor Parcel Number 6025840020
Map
Home Values in the Area
Average Home Value in this Area
Tax History
| Year | Tax Paid | Tax Assessment Tax Assessment Total Assessment is a certain percentage of the fair market value that is determined by local assessors to be the total taxable value of land and additions on the property. | Land | Improvement |
|---|---|---|---|---|
| 2025 | -- | $135,300 | $135,300 | -- |
| 2024 | -- | $124,400 | $124,400 | -- |
| 2023 | -- | $30,500 | $30,500 | -- |
Property History
| Date | Event | Price | List to Sale | Price per Sq Ft |
|---|---|---|---|---|
| 09/05/2024 09/05/24 | For Sale | $774,990 | -- | $258 / Sq Ft |
Source: Northwest Multiple Listing Service (NWMLS)
MLS Number: 2286600
APN: 602584-0020
- 16212 76th Avenue Ct E
- 16216 76th Avenue Ct E
- 16206 76th Avenue Ct E
- 7918 165th Street Ct E
- 16428 80th Ave E
- 7705 158th Street Ct E Unit 119
- 16317 81 Avenue Ct E
- 16716 80th Avenue Ct E
- 16021 67th Avenue Ct E
- 16009 67th Avenue Ct E
- 17232 74th Avenue Ct E
- 7427 154th St E Unit 14
- 15321 77th Avenue Ct E
- 17302 74th Avenue Ct E
- 17003 83rd Avenue Ct E
- 7907 153rd Street Ct E
- 7604 173rd Street Ct E
- 17318 74th Avenue Ct E
- 17018 84th Avenue Ct E
- 6421 161st Street Ct E Unit 9
- 15914 86th Avenue Ct E
- 7722 176th St E
- 17713 73rd Avenue Ct E
- 9202 176th St E
- 10020 167th Street Ct E
- 14115 E Canyon Rd
- 4801 176th St E
- 5221 144th St E
- 14108 Meridian Ave E
- 13404 97th Ave E
- 17412 44th Ave E
- 14209 E 103rd Avenue Ct
- 18002 Lipoma Firs E
- 13507 99th Ave E
- 13118 Meridian E
- 18722 106th Avenue Ct E
- 10234 194th St E
- 17248 117th Ave E
- 18726 Lipoma Place E
- 12739 99th Avenue Ct E
