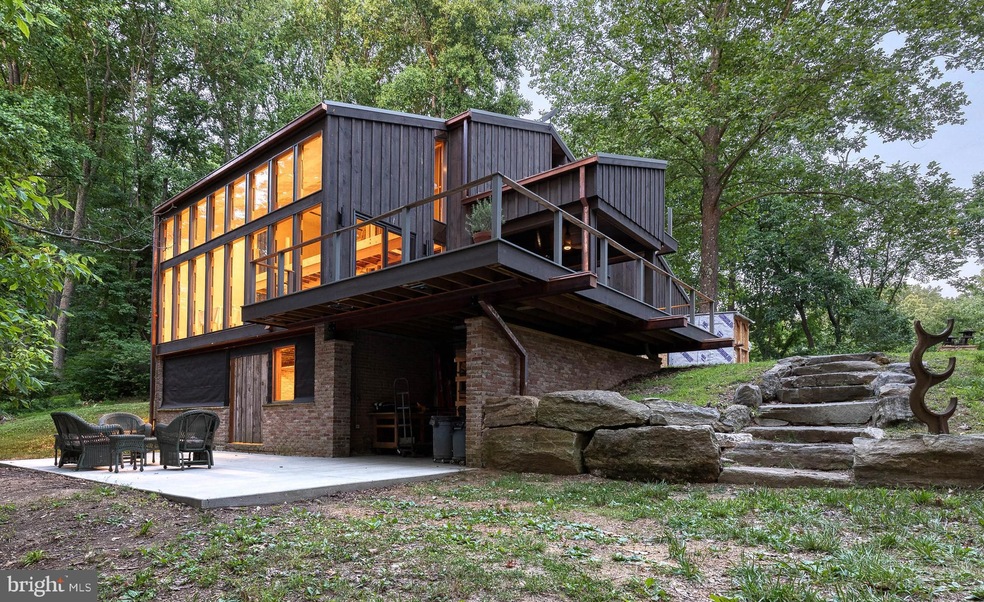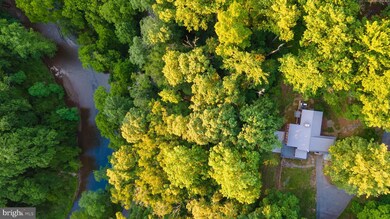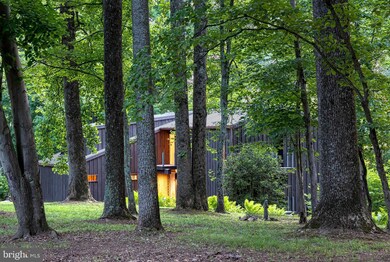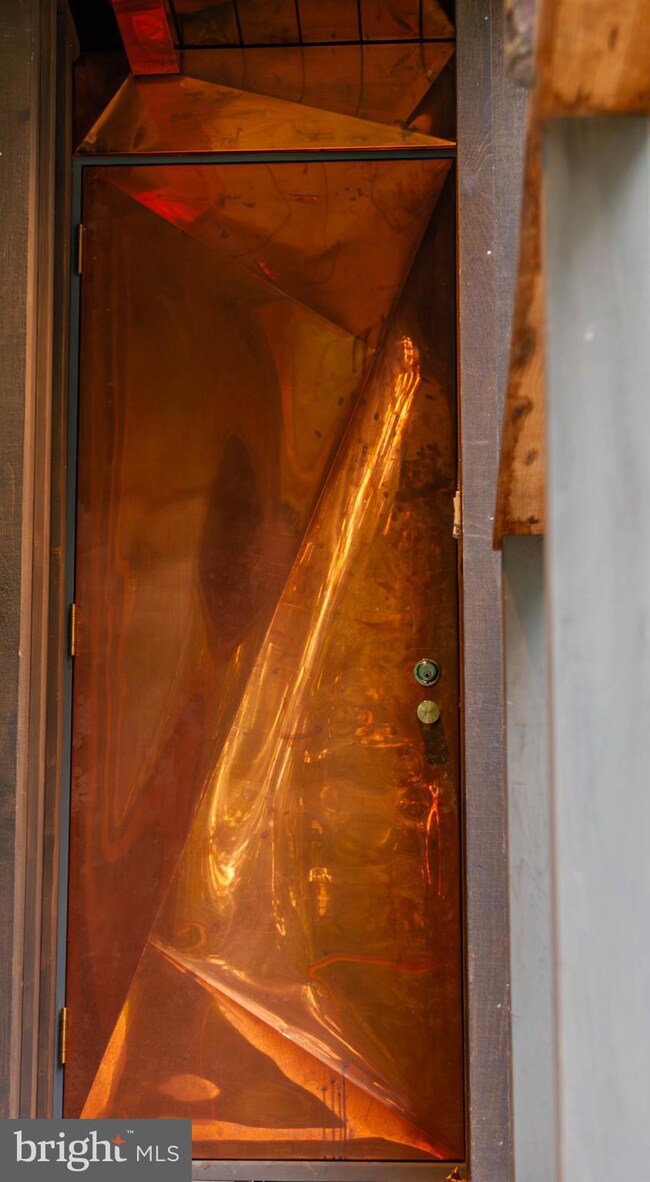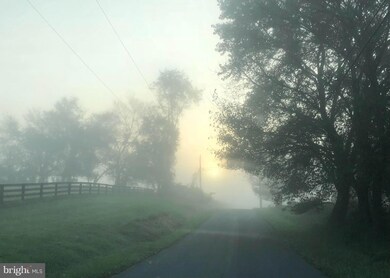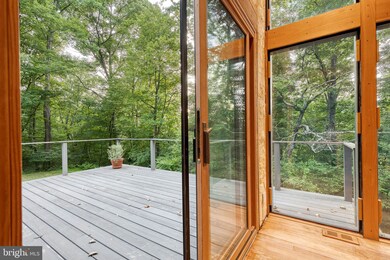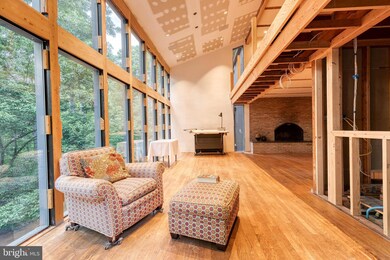
16220 Falls Rd Monkton, MD 21111
Highlights
- Contemporary Architecture
- 2 Fireplaces
- 2 Car Attached Garage
- Sparks Elementary School Rated A-
- No HOA
- Forced Air Heating and Cooling System
About This Home
As of August 2024Live authentically. BEST OFFERS IN BY SUNDAY, JULY 14TH MIDNIGHT. SELLER PREFERS NO ESCALATION CLAUSES. Woodland modern. A house that transcends its setting. A challenging depth of simplicity achieved. Living sculpture. The current stewards drew their inspiration from the roots of modernism and the concept of Gesamtkunstwerk or "TOTAL WORK OF ART" embraced by the Weiner Wekstatte, Josef Hoffman, Kollman Moser, Charles Renie Mackintosh and Christopher Dresser. The vision for copper clad doors and panels grew from an admiring of the work of Erik Magnusson and Reuben Haley’s Ruba Rombic -Cubism. Artistry infused in every design detail. Woodworking with the precision of a custom boat maker must be experienced. But first you must arrive...motor past the soothing, ever flowing river and take the winding drive up... and around... the anticipation of what’s to come grows... and set magnificently as if it grew out the earth... it stands... siding tone that communes with the forest... you know a tremendous sensory experience is about to unfold. Total privacy abounds. Sensitive siting allows for the daily celebration of sunrise from the east and magnificent sunsets from the great room and deck overlooking the river to the west. The connection to nature is deep and palpable. Ample open flat ground to express yourself with any desired outdoor pursuits. Let the imagination run wild. A true oasis. The ground work has been laid for you... an incredible opportunity to finish the cooking and gathering spaces with your own aesthetic flair. The lower level is rich with the smells of the forest. Another Charles Renie Mackintosh inspired space with a highly functional and visually pleasing wall system that is a marvel unto itself designed by the seller. Recycled timbers of old growth vertical grain Douglas Fir are taken to new heights. Anchored by fireplace. Built in sink for future bar area and large covered indoor outdoor space with a plethora of possibilities. Spaces are flexible, the ability for suite on first and second floor exists. The bathroom design was inspired by the work of the Austrian architect Adolf Loos. Dwell in peaceful harmony. The house is livable in its present state. A simpler rustic kitchen is currently in place for functionality. List of materials to convey and list of materials to be excluded that are available for purchase are posted. See building plans and permit . This property consists of two parcels, one of them is across the street by the Gunpowder River. Contiguous to Baltimore County owned land. NCR trail just minutes from your abode... embrace the Monkton lifestyle. You will be glad you did. Cultivate your existence. The art of uniting human and home.
Last Agent to Sell the Property
Krauss Real Property Brokerage License #525124 Listed on: 07/10/2024
Home Details
Home Type
- Single Family
Est. Annual Taxes
- $6,151
Year Built
- Built in 1970
Lot Details
- 8.7 Acre Lot
- 1006000031, 1019072000
Parking
- 2 Car Attached Garage
- 2 Driveway Spaces
- Side Facing Garage
Home Design
- Contemporary Architecture
- Frame Construction
Interior Spaces
- Property has 3 Levels
- 2 Fireplaces
- Wood Burning Fireplace
- Gas Fireplace
- Partially Finished Basement
Bedrooms and Bathrooms
Utilities
- Forced Air Heating and Cooling System
- Heat Pump System
- Well
- Electric Water Heater
- Public Septic
Community Details
- No Home Owners Association
- Corbett Subdivision
Listing and Financial Details
- Assessor Parcel Number 04101019072000
Ownership History
Purchase Details
Home Financials for this Owner
Home Financials are based on the most recent Mortgage that was taken out on this home.Purchase Details
Home Financials for this Owner
Home Financials are based on the most recent Mortgage that was taken out on this home.Similar Homes in Monkton, MD
Home Values in the Area
Average Home Value in this Area
Purchase History
| Date | Type | Sale Price | Title Company |
|---|---|---|---|
| Deed | $700,000 | Eagle Title | |
| Deed | $362,500 | Lawyers Trust Title Company |
Mortgage History
| Date | Status | Loan Amount | Loan Type |
|---|---|---|---|
| Previous Owner | $290,000 | New Conventional |
Property History
| Date | Event | Price | Change | Sq Ft Price |
|---|---|---|---|---|
| 08/20/2024 08/20/24 | Sold | $700,000 | +7.7% | $270 / Sq Ft |
| 07/16/2024 07/16/24 | Pending | -- | -- | -- |
| 07/10/2024 07/10/24 | For Sale | $650,000 | +79.3% | $250 / Sq Ft |
| 09/27/2012 09/27/12 | Sold | $362,500 | -3.3% | $137 / Sq Ft |
| 08/12/2012 08/12/12 | Pending | -- | -- | -- |
| 07/27/2012 07/27/12 | For Sale | $375,000 | -- | $141 / Sq Ft |
Tax History Compared to Growth
Tax History
| Year | Tax Paid | Tax Assessment Tax Assessment Total Assessment is a certain percentage of the fair market value that is determined by local assessors to be the total taxable value of land and additions on the property. | Land | Improvement |
|---|---|---|---|---|
| 2025 | $6,089 | $593,100 | $282,700 | $310,400 |
| 2024 | $6,089 | $550,300 | $0 | $0 |
| 2023 | $2,927 | $507,500 | $0 | $0 |
| 2022 | $5,641 | $464,700 | $147,500 | $317,200 |
| 2021 | $5,311 | $448,967 | $0 | $0 |
| 2020 | $5,311 | $433,233 | $0 | $0 |
| 2019 | $5,120 | $417,500 | $147,500 | $270,000 |
| 2018 | $5,084 | $414,533 | $0 | $0 |
| 2017 | $5,003 | $411,567 | $0 | $0 |
| 2016 | $4,334 | $408,600 | $0 | $0 |
| 2015 | $4,334 | $408,600 | $0 | $0 |
| 2014 | $4,334 | $408,600 | $0 | $0 |
Agents Affiliated with this Home
-
Heidi Krauss

Seller's Agent in 2024
Heidi Krauss
Krauss Real Property Brokerage
(410) 935-6881
306 Total Sales
-
Avendui Lacovara

Buyer's Agent in 2024
Avendui Lacovara
Monument Sotheby's International Realty
(443) 326-8674
162 Total Sales
-
Jean North

Seller's Agent in 2012
Jean North
Next Step Realty
(410) 371-3875
14 Total Sales
-
M
Buyer's Agent in 2012
Mary Bickford
Long & Foster
Map
Source: Bright MLS
MLS Number: MDBC2100166
APN: 10-1019072000
- 1912 Corbridge Ln
- 1711 Monkton Farms Dr
- 1901 Monkton Rd
- 16746 Wesley Chapel Rd
- 16350 Matthews Rd
- 1311 Corbett Rd
- 1444 Glencoe Rd
- 1419 Glencoe Rd
- 1623 Glencoe Rd
- 1225 E Piney Hill Rd
- 1238 Monkton Rd
- 0 Markoe Rd
- 2504 Carroll Mill Rd
- 17323 Wesley Chapel Rd
- 3000 Shepperd Rd
- 2214 Blue Mount Rd
- 2700 Stockton Rd
- 16131 Old York Rd
- 10 Glencoe Manor Ct
- 8 Henderson Hill Ct
