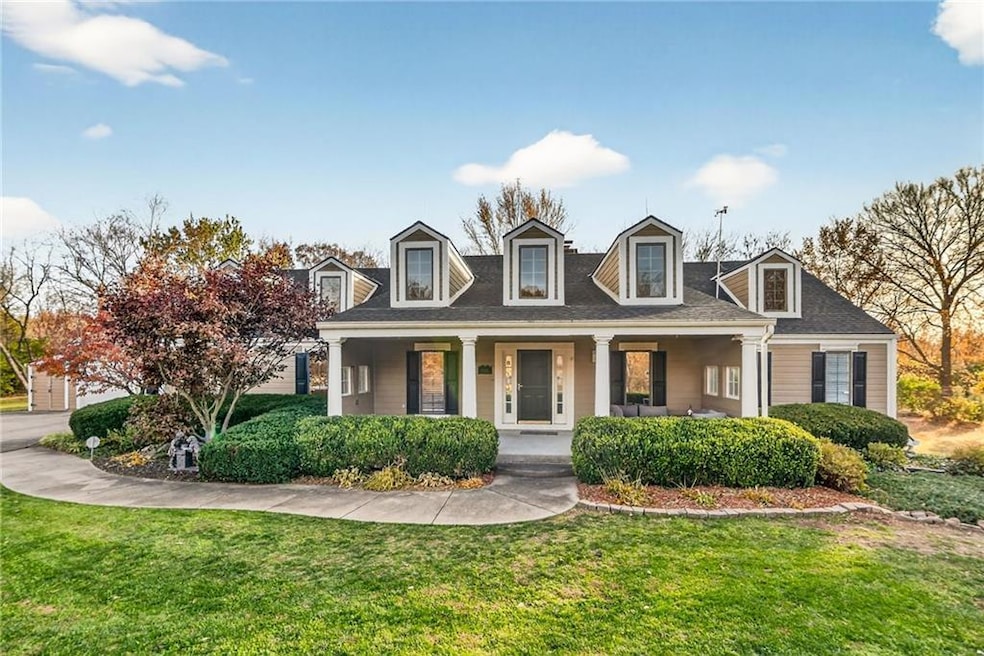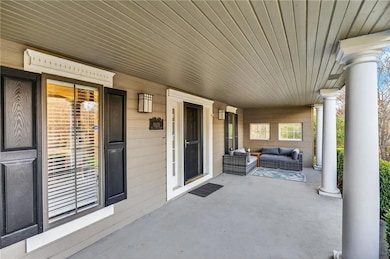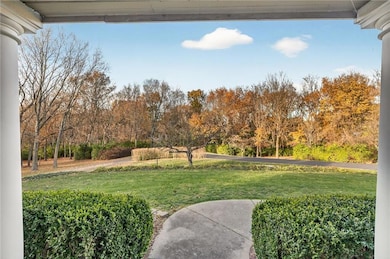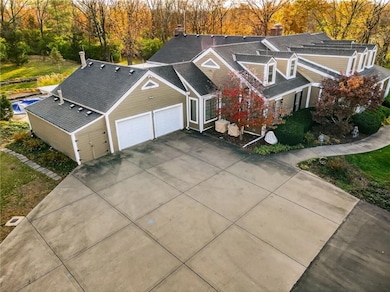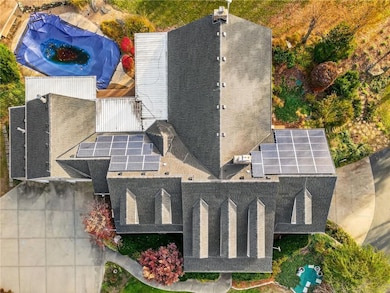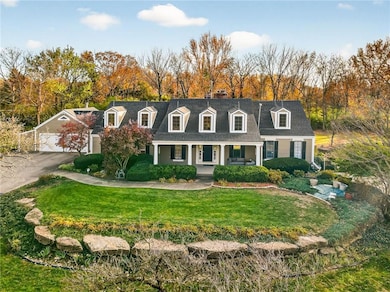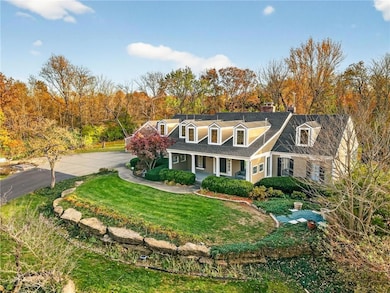16221 NE 116th St Liberty, MO 64068
Estimated payment $5,514/month
Highlights
- Viking Appliances
- Deck
- Recreation Room
- Lewis And Clark Elementary School Rated A
- Family Room with Fireplace
- Ranch Style House
About This Home
Secluded on a quiet road 10 miles from Liberty is 8 acres of mature wooded timber & tranquility. The homesite includes a true ranch, 7 car garage w/ inground pool, incredible 65x37 outbuilding w/ finished space ideal for an office/huge workout area and kitchen and bath. Driving through the front gates down the newly blacktopped, paved drive over the bridge that suspends a creek you happen on a humble ranch. New roofs on house and outbuilding along with new lightning rods provide the buyer with $80k + of upgraded components. The exterior has fantastic grounds filled with nature and solitude. At the main house, you are met with a floor to ceiling stone masonry fireplace w/ an oversized box. Oak wood floors throughout to 2 bedrooms & a bath on the south side and a 1000 sqft living area the size of a ballroom creates a sunny, one of a kind recreation room on the main level. This space provides family connection/togetherness on the main level. The master is oversized and has a bath with tile flooring and shower along with a large tub. The kitchen has granite countertops, stainless appliances including industrial Viking appliances along with a pantry. Downstairs is a perfect place for an apartment having a full kitchen, dining area and non conforming bedroom. It has 2 additional rooms that can be used as offices, bedrooms, hobby rooms, plus a 4th bedroom, etc. The true kicker is the $100K solar panels and battery backup, provide FREE electricity to the main house every month of the year. The outbuilding has an area for a kitchen and bath which enables this space to be the perfect place to have someone close, but not too close. A great shop for whatever your mind can imagine along with a finished space for an apartment, business, or workout area provides endless opportunities. Outdoor pool and outside kitchen provide automatic fun in the warm season.
Listing Agent
RE/MAX Revolution Brokerage Phone: 816-564-5152 License #1999049291 Listed on: 11/21/2025

Home Details
Home Type
- Single Family
Est. Annual Taxes
- $9,755
Year Built
- Built in 1987
Lot Details
- 8.2 Acre Lot
- Home fronts a stream
Parking
- 7 Car Garage
- Inside Entrance
- Front Facing Garage
Home Design
- Ranch Style House
- Traditional Architecture
- Frame Construction
- Composition Roof
- Wood Siding
- Masonry
- Cedar
Interior Spaces
- Central Vacuum
- Ceiling Fan
- Wood Burning Fireplace
- Fireplace With Gas Starter
- See Through Fireplace
- Family Room with Fireplace
- 2 Fireplaces
- Great Room
- Family Room Downstairs
- Living Room with Fireplace
- Formal Dining Room
- Home Office
- Recreation Room
- Workshop
- Sun or Florida Room
- Home Gym
- Finished Basement
- Basement Fills Entire Space Under The House
- Fire and Smoke Detector
- Laundry on main level
Kitchen
- Eat-In Kitchen
- Built-In Oven
- Cooktop
- Dishwasher
- Viking Appliances
- Stainless Steel Appliances
- Kitchen Island
- Disposal
Flooring
- Wood
- Carpet
Bedrooms and Bathrooms
- 4 Bedrooms
- Walk-In Closet
Outdoor Features
- Deck
- Enclosed Patio or Porch
Schools
- Lewis & Clark Elementary School
- Liberty North High School
Utilities
- Forced Air Heating and Cooling System
- Heating System Uses Natural Gas
- Septic Tank
Community Details
- No Home Owners Association
Listing and Financial Details
- Exclusions: Fireplaces
- Assessor Parcel Number 11-503-00-03-7.00
- $0 special tax assessment
Map
Home Values in the Area
Average Home Value in this Area
Tax History
| Year | Tax Paid | Tax Assessment Tax Assessment Total Assessment is a certain percentage of the fair market value that is determined by local assessors to be the total taxable value of land and additions on the property. | Land | Improvement |
|---|---|---|---|---|
| 2025 | $9,755 | $138,230 | -- | -- |
| 2024 | $9,755 | $124,870 | -- | -- |
| 2023 | $9,889 | $124,870 | $0 | $0 |
| 2022 | $8,808 | $110,280 | $0 | $0 |
| 2021 | $8,669 | $110,276 | $11,609 | $98,667 |
| 2020 | $8,517 | $101,380 | $0 | $0 |
| 2019 | $8,476 | $101,384 | $9,348 | $92,036 |
| 2018 | $8,471 | $100,000 | $0 | $0 |
| 2017 | $8,383 | $100,000 | $9,350 | $90,650 |
| 2016 | $8,383 | $100,000 | $9,350 | $90,650 |
| 2015 | $8,384 | $100,000 | $9,350 | $90,650 |
| 2014 | $8,065 | $95,740 | $9,350 | $86,390 |
Property History
| Date | Event | Price | List to Sale | Price per Sq Ft | Prior Sale |
|---|---|---|---|---|---|
| 02/21/2012 02/21/12 | Sold | -- | -- | -- | View Prior Sale |
| 01/30/2012 01/30/12 | Pending | -- | -- | -- | |
| 05/02/2011 05/02/11 | For Sale | $725,000 | -- | $144 / Sq Ft |
Purchase History
| Date | Type | Sale Price | Title Company |
|---|---|---|---|
| Interfamily Deed Transfer | -- | None Available | |
| Warranty Deed | -- | Stewart Title Company | |
| Warranty Deed | -- | Security Land Title Company | |
| Interfamily Deed Transfer | -- | United Title Company |
Mortgage History
| Date | Status | Loan Amount | Loan Type |
|---|---|---|---|
| Previous Owner | $200,000 | No Value Available |
Source: Heartland MLS
MLS Number: 2588386
APN: 11-503-00-03-007.00
- 2415 Birch St Unit 110
- 2403 Birch St Unit 116
- 2332 Catalpa St Unit 96
- 2320 Catalpa St Unit 90
- 2344 Dogwood St Unit 39
- 16607 NE 121st Terrace
- 16609 NE 121st Terrace
- 12420 Ridgeview Rd
- 15208 NE 124th St
- 15600 NE 124th St
- 0 Tbd 124th St
- 10615 Lancaster Rd
- 11417 Rye Dr
- 13545 NE 114th Place
- 11421 Rye Dr
- 13541 NE 114th Place
- 11423 Rye Dr
- 11420 Rye Dr
- 13539 NE 114th Place
- 13614 NE 114th Place
- 2415 Birch St Unit 110
- 2403 Birch St Unit 116
- 2332 Catalpa St Unit 96
- 2320 Catalpa St Unit 90
- 2344 Dogwood St Unit 39
- 2406 Fairfield Rd
- 406 Brookside Cir
- 1811 Patricia Dr
- 720 Northpoint Ave
- 716 Feldspar St
- 506 Brookside Ave
- 1101 Melody Ct
- 809 E 15th St
- 211 N Water St Unit A
- 815 N Ridge Ave
- 1308 Rose St
- 543 Richfield Rd
- 1312 Stonecrest Dr
- 200 High St
- 303 E 11th St
