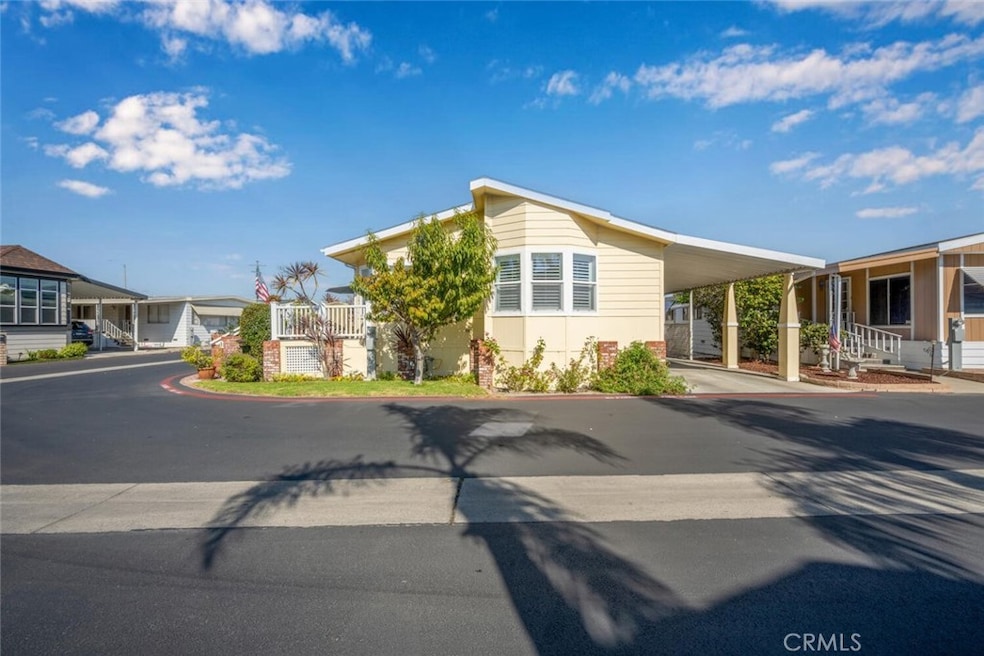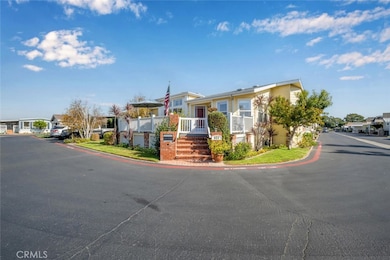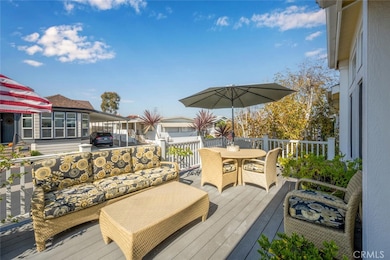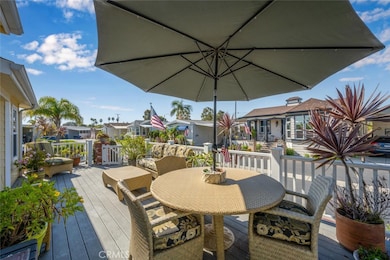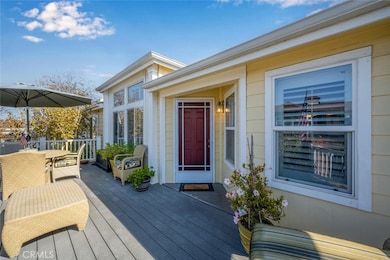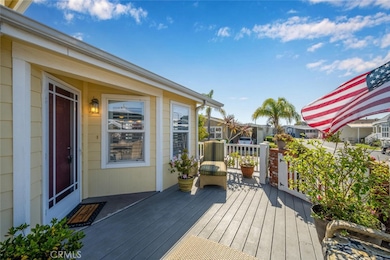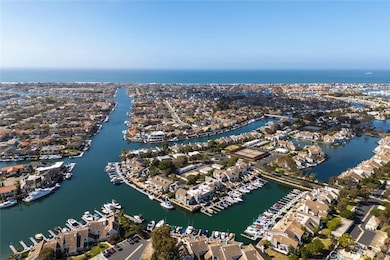16222 Monterey Ln Unit 371 Huntington Beach, CA 92649
Estimated payment $2,351/month
Highlights
- Gated with Attendant
- Active Adult
- Clubhouse
- Filtered Pool
- Open Floorplan
- Deck
About This Home
Sitting pretty in highly desirable Rancho del Rey Mobile Estates! A 55+/18 age gated community nestled in the area of Huntington Harbour. Convenient to shopping, sandy beaches, freeways, restaurants, wetland hiking trails, Iconic Huntington Beach Pier and Surf City Main Street attractions and much more. This 2006 Silvercrest “Advantage” model checks all the boxes. Situated in an upscale area in a prime corner lot, interior location that offers nearby guest parking. Interior features include a bright and open floorplan, high ceilings boasting numerous skylights, recessed lighting with a Tray ceiling in the living room, laminate flooring throughout, formal dining area, plantation shutters, raised panel interior doors and ceiling fans. The spacious kitchen features an Island with Quartz countertop and lots of underneath storage that offers convenient pullout drawers. Other kitchen amenities include stainless appliances, a separate space for a breakfast table and chairs, high ceilings and an abundance of cabinets and a pantry with pullout drawers. Adjacent to the kitchen there is a very spacious laundry room that provides a sink basin, lots overhead storage cabinets and more pantry space. The very spacious master bedroom offers a giant walk-in closet, tasteful laminate flooring, plantation shutters and ceiling fan. The Master bath features dual sinks, jetted soaking tub and a separate walk-in shower that offers built-in seating and safety grab bar. Exterior features include hard to find private patio deck, storage shed, and oversized corner lot with stylish landscaping that provides stellar curb appeal and added privacy. Coastal living awaits your arrival so now is your chance to take advantage of a home that has so much to offer in one of Orange Counties finest communities.
Listing Agent
First Team Real Estate Brokerage Phone: 714-402-3283 License #01708899 Listed on: 11/07/2025

Property Details
Home Type
- Manufactured Home
Est. Annual Taxes
- $137,678
Year Built
- Built in 2006
Lot Details
- Property fronts a private road
- Landscaped
- Corner Lot
- Level Lot
- Front Yard Sprinklers
- Lawn
- Land Lease of $2,350 per month
Home Design
- Entry on the 1st floor
- Turnkey
- Fire Rated Drywall
- Shingle Roof
- Composition Roof
- Wood Siding
- Pier Jacks
Interior Spaces
- 1,660 Sq Ft Home
- 1-Story Property
- Open Floorplan
- Built-In Features
- Cathedral Ceiling
- Ceiling Fan
- Skylights
- Recessed Lighting
- Double Pane Windows
- Plantation Shutters
- Custom Window Coverings
- Window Screens
- French Doors
- Panel Doors
- Living Room
- Home Office
- Laminate Flooring
Kitchen
- Self-Cleaning Convection Oven
- Gas Oven
- Gas Range
- Free-Standing Range
- Recirculated Exhaust Fan
- Microwave
- Ice Maker
- Water Line To Refrigerator
- Dishwasher
- Kitchen Island
- Quartz Countertops
- Tile Countertops
- Pots and Pans Drawers
- Disposal
Bedrooms and Bathrooms
- 3 Bedrooms
- Walk-In Closet
- Mirrored Closets Doors
- Bathroom on Main Level
- 2 Full Bathrooms
- Tile Bathroom Countertop
- Dual Vanity Sinks in Primary Bathroom
- Hydromassage or Jetted Bathtub
- Bathtub with Shower
- Separate Shower
- Exhaust Fan In Bathroom
- Linen Closet In Bathroom
Laundry
- Laundry Room
- Dryer
- Washer
Home Security
- Carbon Monoxide Detectors
- Fire and Smoke Detector
- Termite Clearance
Parking
- 2 Parking Spaces
- 2 Attached Carport Spaces
- Parking Available
- Tandem Covered Parking
- Driveway Level
- Paved Parking
Accessible Home Design
- Grab Bar In Bathroom
- Doors swing in
- No Interior Steps
Pool
- Filtered Pool
- Heated In Ground Pool
- Heated Spa
- In Ground Spa
- Gas Heated Pool
- Gunite Pool
- Gunite Spa
Outdoor Features
- Deck
- Open Patio
- Shed
- Front Porch
Location
- Urban Location
Mobile Home
- Mobile home included in the sale
- Mobile Home Model is ADVANTAGE
- Mobile Home is 26 x 62 Feet
- Manufactured Home
- Wood Skirt
Utilities
- Forced Air Heating System
- Heating System Uses Natural Gas
- Underground Utilities
- Natural Gas Connected
- Gas Water Heater
- Sewer Paid
- Phone Available
- Cable TV Available
Listing and Financial Details
- Assessor Parcel Number 17801116
- Seller Considering Concessions
Community Details
Overview
- Active Adult
- No Home Owners Association
- Built by Silvercrest
- Rancho del Rey | Phone (714) 846-1429
- Maintained Community
Amenities
- Outdoor Cooking Area
- Community Barbecue Grill
- Picnic Area
- Sauna
- Clubhouse
- Banquet Facilities
- Billiard Room
- Meeting Room
- Card Room
Recreation
- Community Pool
- Community Spa
Pet Policy
- Limit on the number of pets
- Pet Size Limit
- Dogs and Cats Allowed
Security
- Gated with Attendant
- Resident Manager or Management On Site
- Card or Code Access
Map
Home Values in the Area
Average Home Value in this Area
Tax History
| Year | Tax Paid | Tax Assessment Tax Assessment Total Assessment is a certain percentage of the fair market value that is determined by local assessors to be the total taxable value of land and additions on the property. | Land | Improvement |
|---|---|---|---|---|
| 2025 | $137,678 | $6,197,764 | $3,733,643 | $2,464,121 |
| 2024 | $137,678 | $6,076,240 | $3,660,435 | $2,415,805 |
| 2023 | $133,744 | $5,957,099 | $3,588,662 | $2,368,437 |
| 2022 | $130,757 | $5,840,294 | $3,518,296 | $2,321,998 |
| 2021 | $128,786 | $5,725,779 | $3,449,310 | $2,276,469 |
| 2020 | $127,327 | $5,667,069 | $3,413,942 | $2,253,127 |
| 2019 | $126,188 | $5,555,950 | $3,347,001 | $2,208,949 |
| 2018 | $124,015 | $5,447,010 | $3,281,373 | $2,165,637 |
| 2017 | $122,276 | $5,340,206 | $3,217,032 | $2,123,174 |
| 2016 | $119,008 | $5,235,497 | $3,153,953 | $2,081,544 |
| 2015 | $117,186 | $5,156,855 | $3,106,577 | $2,050,278 |
| 2014 | $114,933 | $5,055,840 | $3,045,724 | $2,010,116 |
Property History
| Date | Event | Price | List to Sale | Price per Sq Ft |
|---|---|---|---|---|
| 11/07/2025 11/07/25 | For Sale | $375,000 | -- | $226 / Sq Ft |
Purchase History
| Date | Type | Sale Price | Title Company |
|---|---|---|---|
| Interfamily Deed Transfer | -- | South Coast Title Company | |
| Quit Claim Deed | -- | United Title Company |
Source: California Regional Multiple Listing Service (CRMLS)
MLS Number: PW25251438
APN: 178-011-16
- 16222 Monterey Ln Unit 79
- 16222 Monterey Ln Unit 367
- 16222 Monterey Ln Unit 210
- 16222 Monterey Ln Unit 51
- 16222 Monterey Ln Unit 166
- 16222 Monterey Ln Unit 19
- 16222 Monterey Ln Unit 164
- 16222 Monterey Ln Unit 103
- 16222 Monterey Ln Unit 285
- 16222 Monterey Ln Unit 327
- 16222 Monterey Ln Unit 366
- 16222 Monterey Ln Unit 379
- 16451 Makaha Ln
- 4382 Lahaina Dr
- 16083 Crete Ln
- 4195 Davis Cup Dr
- 4219 Andros Cir
- 16102 Ballad Ln
- 4162 Racquet Club Dr
- 16408 Vista Roma Cir Unit 116
- 16392 De Anza Cir Unit 65
- 4638 Via Vista Cir
- 4638 Via Vista Cir Unit 12
- 4176 Delphi Cir
- 16552 Sell Cir
- 16621 Dolores Ln Unit B
- 4191 Branford Dr
- 16700 Saybrook Ln
- 16682 Algonquin St
- 16661 Blanton Ln Unit B
- 16702 Blanton Ln
- 4901 Heil Ave Unit D-2
- 16842 Harkness Cir
- 16900 Algonquin St
- 16862 Lynn Ln Unit A
- 5152 Heil Ave
- 17011 Sims Ln Unit 6
- 4921 Charlene Cir
- 16971 Hoskins Ln Unit 2
- 16971 Hoskins Ln Unit 3
