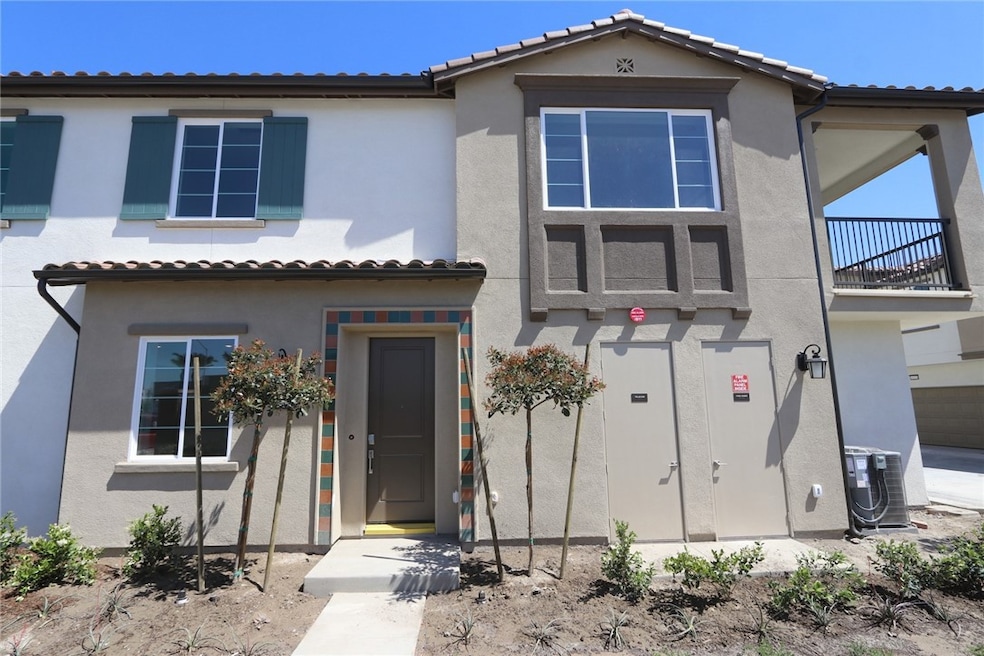
16222 Spicebush Ln Chino, CA 91708
The Preserve NeighborhoodEstimated payment $4,223/month
Highlights
- Under Construction
- Spa
- Open Floorplan
- Cal Aero Preserve Academy Rated A-
- Primary Bedroom Suite
- Deck
About This Home
For those not wanting too many stairs, here's your chance to pounce on a unique floorplan (1 of only 3 total) that lives as a single level. Once past the entry, your great room/kitchen/dining, plus Primary Suite, Bed/Bath and Laundry are all on second level. The large, covered deck off the living space only adds to the allure, as does the attached side x side 2 bay garage. Window blinds included in price, as is a designer curated interior package featuring LVP floors, polished Quartz counter surfaces, white cabinetry with matte black pulls, and more. Adjacent to the new Town Center and community pocket park, this Tri Pointe Homes location also offers a clubhouse/pool and park space, centralized, convenient access to 71, 91, 15, 60 transportation corridors, plus walking distance to a variety of grocery/shopping/dining options. QUICK MOVE IN, seller concessions available.
Property Details
Home Type
- Condominium
Year Built
- Built in 2025 | Under Construction
Lot Details
- End Unit
- Two or More Common Walls
HOA Fees
Parking
- 2 Car Attached Garage
- Parking Available
- Side Facing Garage
Property Views
- Park or Greenbelt
- Neighborhood
Home Design
- Spanish Architecture
Interior Spaces
- 1,297 Sq Ft Home
- 2-Story Property
- Open Floorplan
- High Ceiling
- Recessed Lighting
- Entryway
- Great Room
Kitchen
- Eat-In Kitchen
- Electric Cooktop
- Microwave
- Dishwasher
Bedrooms and Bathrooms
- 2 Bedrooms
- All Upper Level Bedrooms
- Primary Bedroom Suite
- Walk-In Closet
- 2 Full Bathrooms
- Quartz Bathroom Countertops
- Walk-in Shower
Laundry
- Laundry Room
- Laundry on upper level
- Stacked Washer and Dryer
Eco-Friendly Details
- ENERGY STAR Qualified Equipment
Outdoor Features
- Spa
- Deck
- Patio
- Exterior Lighting
Schools
- Chino Hills High School
Utilities
- Forced Air Zoned Cooling and Heating System
- Water Heater
Listing and Financial Details
- Tax Lot 110
- Tax Tract Number 1
- $5,011 per year additional tax assessments
Community Details
Overview
- 76 Units
- Cedar Row Association, Phone Number (949) 367-9430
- Crummack Huseby HOA
- Built by Tri Pointe Homes
Recreation
- Pickleball Courts
- Community Playground
- Community Pool
- Community Spa
- Park
Map
Home Values in the Area
Average Home Value in this Area
Property History
| Date | Event | Price | Change | Sq Ft Price |
|---|---|---|---|---|
| 06/12/2025 06/12/25 | Pending | -- | -- | -- |
| 05/27/2025 05/27/25 | Price Changed | $570,213 | +0.5% | $440 / Sq Ft |
| 05/21/2025 05/21/25 | For Sale | $567,603 | -- | $438 / Sq Ft |
Similar Homes in the area
Source: California Regional Multiple Listing Service (CRMLS)
MLS Number: OC25113481
- 7339 Ametrine Ln
- 16367 Sandpiper Ave
- 16345 Sandpiper Ave
- 16379 Sandpiper Ave
- 16381 Sandpiper Ave
- 16337 Sandpiper Ave
- 16352 Meadowhouse Ave
- 16359 Meadowhouse Ave
- 16281 Sandpiper Ave
- 7452 Desert Holly St
- 7447 Channel View St
- Azalea Plan at Zinnia at The Preserve
- Camellia Plan at Zinnia at The Preserve
- Azalea X Plan at Zinnia at The Preserve
- Freesia Plan at Zinnia at The Preserve
- Peony Plan at Zinnia at The Preserve
- 16371 Sandpiper Ave
- 16369 Sandpiper Ave
- 16351 Sandpiper Ave
- 16333 Sandpiper Ave






