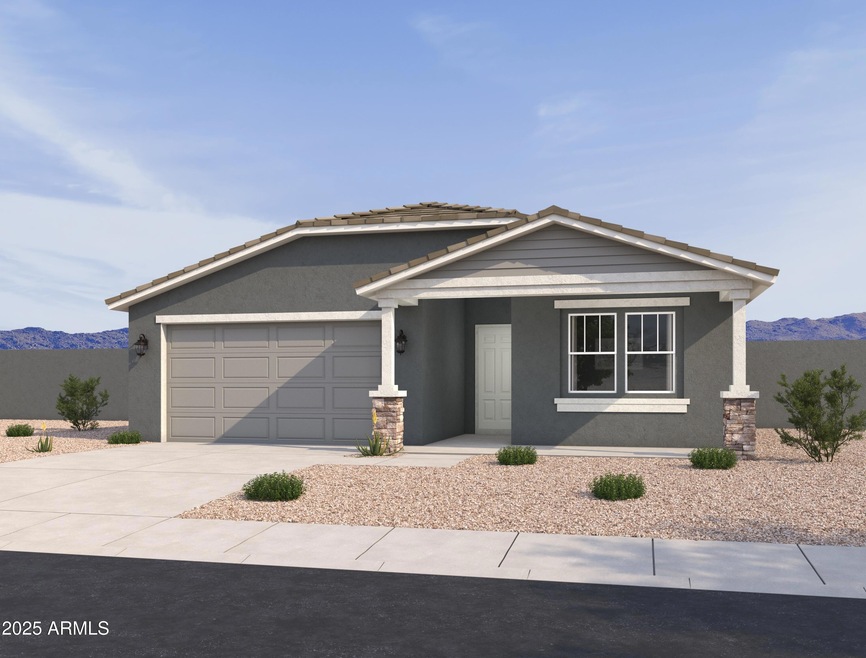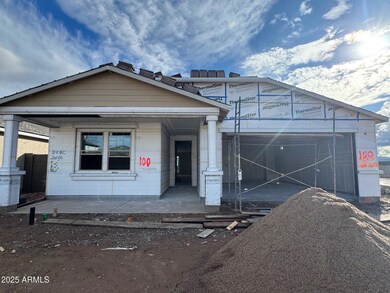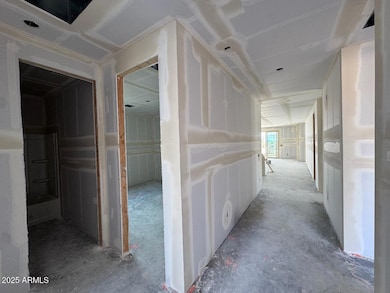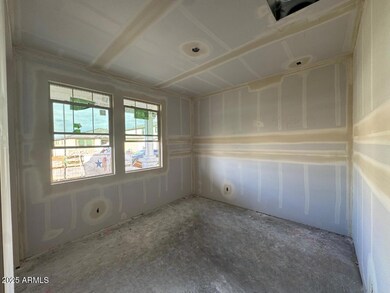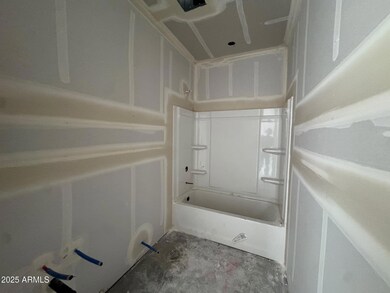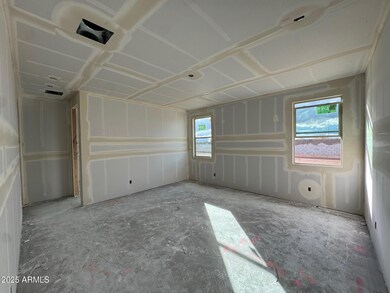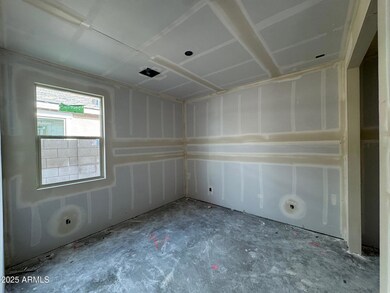16225 W Bajada Rd Surprise, AZ 85387
Estimated payment $2,430/month
Highlights
- Gated Community
- Heated Community Pool
- Eat-In Kitchen
- Private Yard
- Covered Patio or Porch
- Double Pane Windows
About This Home
Discover the Lavender Plan — a beautifully designed single-story home offering 2,222 sq. ft. of stylish, functional living space. This move-in-ready residence features 4 spacious bedrooms, 3 bathrooms, a flexible guest retreat, and a 2.5 car tandem garage. At the heart of the home, the kitchen shines with a window over the kitchen sink, stained 42'' cabinets, quartz countertops, a matte designer backsplash, and a large island perfect for gathering. As part of the Industrial Collection, it comes complete with stainless steel appliances—range, microwave, dishwasher, refrigerator and prewiring for pendant lights. Wood-look plank tile flows through the main living areas, leading to an open great room that connects effortlessly to a covered patio through a 4-panel sliding glass door, ideal for indoor-outdoor living. Additional highlights include 8-foot interior doors, 2-inch faux wood blinds, a washer and dryer, and elegantly finished bathrooms with White Sand quartz countertops and oval sinks. With its thoughtful layout, modern finishes, and welcoming design, the Lavender Plan is a home you'll love to live in every day.
Home Details
Home Type
- Single Family
Est. Annual Taxes
- $59
Year Built
- Built in 2025 | Under Construction
Lot Details
- 6,000 Sq Ft Lot
- Block Wall Fence
- Front Yard Sprinklers
- Private Yard
HOA Fees
- $185 Monthly HOA Fees
Parking
- 2.5 Car Garage
- Electric Vehicle Home Charger
Home Design
- Wood Frame Construction
- Tile Roof
- Stucco
Interior Spaces
- 2,222 Sq Ft Home
- 1-Story Property
- Ceiling height of 9 feet or more
- Pendant Lighting
- Double Pane Windows
- Vinyl Clad Windows
Kitchen
- Eat-In Kitchen
- Built-In Microwave
- Kitchen Island
Bedrooms and Bathrooms
- 4 Bedrooms
- 3 Bathrooms
- Dual Vanity Sinks in Primary Bathroom
Schools
- Asante Preparatory Academy Elementary School
- Cimarron Springs Middle School
- Willow Canyon High School
Utilities
- Central Air
- Heating System Uses Natural Gas
Additional Features
- North or South Exposure
- Covered Patio or Porch
Listing and Financial Details
- Tax Lot 100
- Assessor Parcel Number 503-32-632
Community Details
Overview
- Association fees include ground maintenance
- Visara Community Ass Association, Phone Number (602) 957-9191
- Built by Ashton Woods
- Visara Subdivision, Lavender Floorplan
Recreation
- Community Playground
- Heated Community Pool
- Community Spa
- Bike Trail
Security
- Gated Community
Map
Home Values in the Area
Average Home Value in this Area
Tax History
| Year | Tax Paid | Tax Assessment Tax Assessment Total Assessment is a certain percentage of the fair market value that is determined by local assessors to be the total taxable value of land and additions on the property. | Land | Improvement |
|---|---|---|---|---|
| 2025 | $59 | -- | -- | -- |
Property History
| Date | Event | Price | List to Sale | Price per Sq Ft |
|---|---|---|---|---|
| 11/19/2025 11/19/25 | For Sale | $424,990 | -- | $191 / Sq Ft |
Source: Arizona Regional Multiple Listing Service (ARMLS)
MLS Number: 6949491
APN: 503-32-632
- 16231 W Bajada Rd
- 16226 W Bajada Rd
- 16232 W Bajada Rd
- 16229 W Pinnacle Vista Dr
- 16146 W Red Bird Rd
- Daisy Plan at Visara
- Violet Plan at Visara
- Marigold Plan at Visara
- Lavender Plan at Visara
- Larkspur Plan at Visara
- Lilac Plan at Visara
- 16214 W Bajada Rd
- 16196 W Bajada Rd
- 16181 W Bajada Rd
- 16201 W Bajada Rd
- 16195 W Bajada Rd
- 16182 W Bajada Rd
- 16219 W Bajada Rd
- 16207 W Bajada Rd
- 16213 W Bajada Rd
- 26329 N 166th Ave
- 25812 N 162nd Dr
- 26011 N Sandstone Way
- 26032 N Desert Mesa Dr
- 25918 N Desert Mesa Dr
- 25686 N Sandstone Way
- 25774 N Desert Mesa Dr
- 15999 W Honeysuckle Dr
- 16511 W Dale Ln
- 25334 N 163rd Dr
- 15998 W Smoketree Dr
- 15881 W Gray Fox Trail
- 15849 W Gray Fox Trail
- 25503 N 172nd Ln
- 15612 W Smoketree Dr
- 17175 W Blue Sky Dr
- 17296 W Molly Ln
- 25079 N 171st Ave
- 17338 W Molly Ln
- 25286 N 172nd Ln
