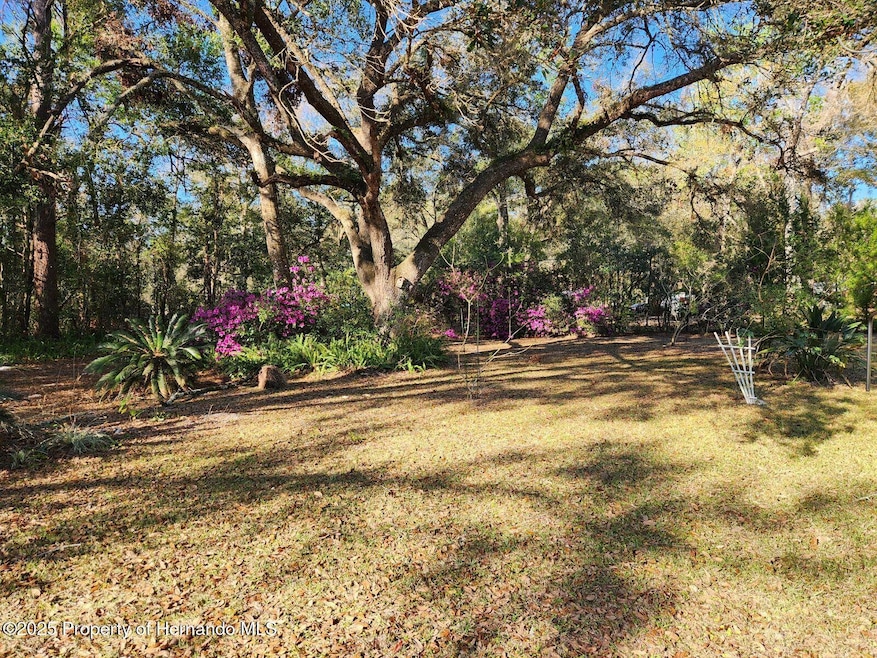
16227 Tascosa Ave Brooksville, FL 34604
Estimated payment $1,208/month
Total Views
1,333
3
Beds
2
Baths
960
Sq Ft
$219
Price per Sq Ft
Highlights
- 1.4 Acre Lot
- Marble Flooring
- Front Porch
- Wooded Lot
- No HOA
- Patio
About This Home
Welcome home friends! If you are looking for a place to store your toys or have family time around your bon fires, you found your home. This home features 3bedrooms 2 bathrooms with a nice size front porch, has a couple carport coverings. Lots of acreage to enjoy family fun. you won't want to miss out! Newer roof and appliances also.
Home Details
Home Type
- Single Family
Est. Annual Taxes
- $571
Year Built
- Built in 1996
Lot Details
- 1.4 Acre Lot
- Property fronts a county road
- Wooded Lot
- Property is zoned AR2, Agricultural Residential
Parking
- 2 Carport Spaces
Home Design
- Metal Roof
- Vinyl Siding
Interior Spaces
- 960 Sq Ft Home
- 1-Story Property
Kitchen
- Electric Cooktop
- Microwave
- Dishwasher
Flooring
- Carpet
- Laminate
- Marble
Bedrooms and Bathrooms
- 3 Bedrooms
- 2 Full Bathrooms
Laundry
- Dryer
- Washer
Outdoor Features
- Patio
- Front Porch
Schools
- Pine Grove Elementary School
- West Hernando Middle School
- Central High School
Farming
- Agricultural
Utilities
- Central Heating and Cooling System
- Underground Utilities
- Private Water Source
- Well
- Septic Tank
- Cable TV Available
Community Details
- No Home Owners Association
- Potterfield Gdn Ac Sec J Subdivision
Listing and Financial Details
- Legal Lot and Block 36 / 22
- Assessor Parcel Number R36 222 18 3110 0000 0322
Map
Create a Home Valuation Report for This Property
The Home Valuation Report is an in-depth analysis detailing your home's value as well as a comparison with similar homes in the area
Home Values in the Area
Average Home Value in this Area
Property History
| Date | Event | Price | Change | Sq Ft Price |
|---|---|---|---|---|
| 06/22/2025 06/22/25 | Pending | -- | -- | -- |
| 06/17/2025 06/17/25 | For Sale | $210,012 | -- | $219 / Sq Ft |
Source: Hernando County Association of REALTORS®
Similar Homes in Brooksville, FL
Source: Hernando County Association of REALTORS®
MLS Number: 2254126
APN: R36-222-18-3110-0000-0322
Nearby Homes
- 0 Texas Trail Unit 2253936
- 0 Texas Trail Unit 13863153
- 6383 Arizona St
- 16173 Wiscon Rd
- 7357 Fort Dade Ave
- 6275 Casson St
- 00 Secret Place
- 7344 California St
- 7404 Fort Dade Ave
- 15352 Wiscon Rd
- 6068 Kurt St
- 15280 Milton Ave
- 000 Highfield Rd
- 0 Highfield Rd
- 7040 Vance St
- 0 Vance St
- 15549 Cortez Blvd Unit 263
- 0 Wiscon Rd Unit W7829449
- 0 Wiscon Rd Unit MFRW7876888
- 0 Wiscon Rd Unit 2253627






