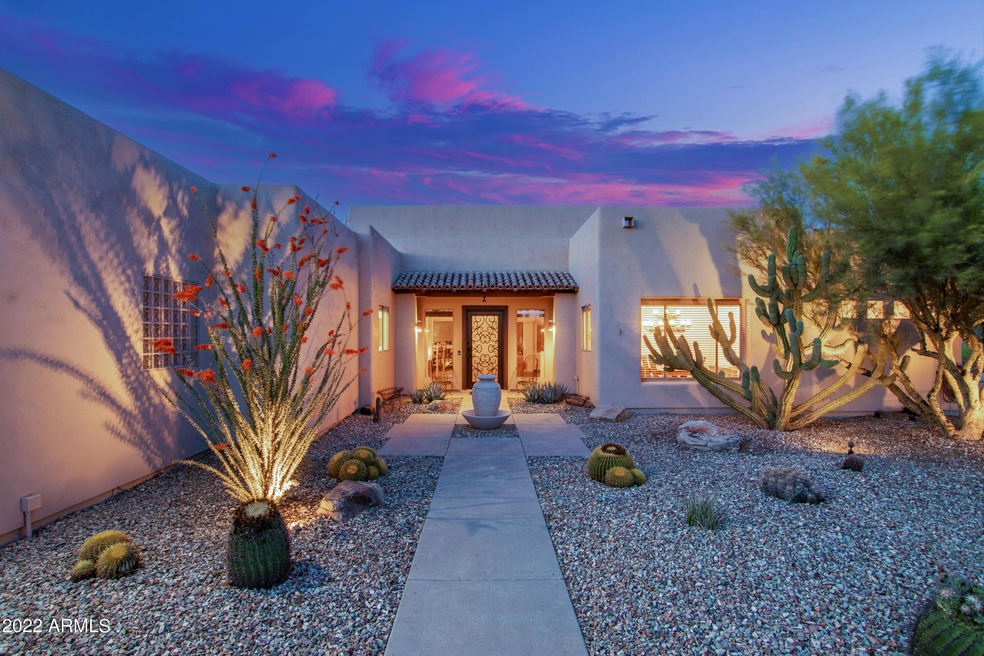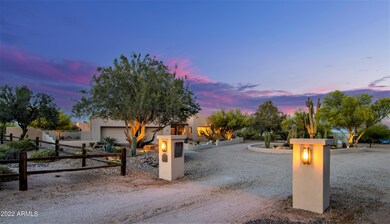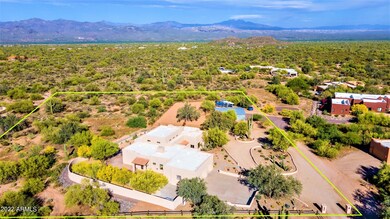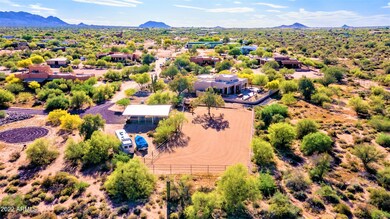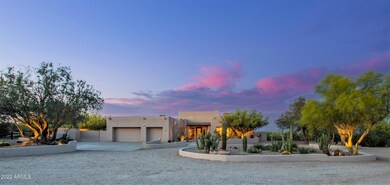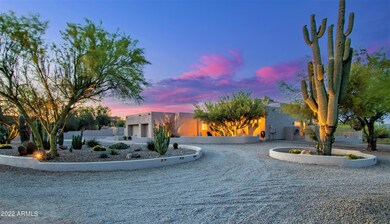
16228 E Bajada Dr Scottsdale, AZ 85262
Estimated Value: $1,029,000 - $1,062,000
Highlights
- Barn
- Horse Stalls
- RV Gated
- Sonoran Trails Middle School Rated A-
- Heated Spa
- 2.5 Acre Lot
About This Home
As of July 2022Magnificent custom on scenic 2.5 acres! Nestled on a peaceful private dead-end road! Enjoy exquisite finishes as you enter through the grand iron door,captivating greatrm w/soaring ceilings & clerestory windows.Stunning chef's kitch.,6 burner gas cooktop,wall oven/micro.,wood cabinets, crown molding,granite counters,large island,breakfast nook,walk-in pantry,wine bar. 2 master suites,private patios,3rd bd.,plus bonus rm,french doors.Take in majestic mt. views of 4 Peaks while relaxing in the spa.Enjoy your favorite movie from the tv's. 3 car gar./workshop.Park your trucks,RV's & toys on huge driveway,RV slab & dbl.gate.Nice horse set up-4 stall pull through mare motel,tack rm on slab,168'X84' turnout.Ride to 22K acre Preserve. Includes (2)-1.25 ac lots! Room for full size arena & more! You'll love hosting fun gatherings in the sensational home and backyard w/covered patios, extended seating areas, & breathtaking mountain views! The additional 1.25 acre lot has plenty of room for a full size arena, barn, and more. The shared well is used for irrigating. Household use is on hauled water. Exterior just painted, water heater just rebuilt, foam roof recoated, comes w/warranty. House is turn key and ready to go!
Last Agent to Sell the Property
West USA Realty License #SA047192000 Listed on: 04/20/2022

Home Details
Home Type
- Single Family
Est. Annual Taxes
- $2,334
Year Built
- Built in 2002
Lot Details
- 2.5 Acre Lot
- Cul-De-Sac
- Private Streets
- Desert faces the front and back of the property
- Wrought Iron Fence
- Block Wall Fence
- Private Yard
Parking
- 3 Car Direct Access Garage
- 9 Open Parking Spaces
- 1 Carport Space
- Garage Door Opener
- Circular Driveway
- RV Gated
Home Design
- Santa Fe Architecture
- Wood Frame Construction
- Reflective Roof
- Foam Roof
- Stucco
Interior Spaces
- 3,077 Sq Ft Home
- 1-Story Property
- Ceiling height of 9 feet or more
- Ceiling Fan
- Gas Fireplace
- Double Pane Windows
- Solar Screens
- Family Room with Fireplace
- Tile Flooring
- Mountain Views
- Security System Owned
- Washer and Dryer Hookup
Kitchen
- Eat-In Kitchen
- Breakfast Bar
- Gas Cooktop
- Built-In Microwave
- Kitchen Island
- Granite Countertops
Bedrooms and Bathrooms
- 3 Bedrooms
- Primary Bathroom is a Full Bathroom
- 3 Bathrooms
- Dual Vanity Sinks in Primary Bathroom
- Hydromassage or Jetted Bathtub
- Bathtub With Separate Shower Stall
Pool
- Heated Spa
- Above Ground Spa
Outdoor Features
- Covered patio or porch
- Outdoor Storage
Schools
- Desert Sun Academy Elementary School
- Sonoran Trails Middle School
- Cactus Shadows High School
Farming
- Barn
Horse Facilities and Amenities
- Horses Allowed On Property
- Horse Stalls
- Corral
- Tack Room
Utilities
- Zoned Heating and Cooling System
- Heating unit installed on the ceiling
- Heating System Uses Propane
- Propane
- Hauled Water
- Shared Well
- Water Purifier
- Water Softener
- Septic Tank
- High Speed Internet
Listing and Financial Details
- Home warranty included in the sale of the property
- Tax Lot 3 & 4
- Assessor Parcel Number 219-37-455-C
Community Details
Overview
- No Home Owners Association
- Association fees include no fees
- Rio Verde Foothills Subdivision, Custom Floorplan
Recreation
- Horse Trails
Ownership History
Purchase Details
Home Financials for this Owner
Home Financials are based on the most recent Mortgage that was taken out on this home.Purchase Details
Home Financials for this Owner
Home Financials are based on the most recent Mortgage that was taken out on this home.Purchase Details
Home Financials for this Owner
Home Financials are based on the most recent Mortgage that was taken out on this home.Purchase Details
Home Financials for this Owner
Home Financials are based on the most recent Mortgage that was taken out on this home.Purchase Details
Home Financials for this Owner
Home Financials are based on the most recent Mortgage that was taken out on this home.Purchase Details
Home Financials for this Owner
Home Financials are based on the most recent Mortgage that was taken out on this home.Similar Homes in Scottsdale, AZ
Home Values in the Area
Average Home Value in this Area
Purchase History
| Date | Buyer | Sale Price | Title Company |
|---|---|---|---|
| Waddell Robert J | $1,055,000 | New Title Company Name | |
| Wilcox Brent L | -- | None Available | |
| Brent L Wilcox Family Trust | $556,000 | Old Republic Title Agency | |
| Brown Joan K | -- | First Arizona Title Agency | |
| Brown Frank D | $525,000 | -- | |
| Organ Daryl J | $75,000 | Security Title Agency |
Mortgage History
| Date | Status | Borrower | Loan Amount |
|---|---|---|---|
| Open | Waddell Robert J | $647,200 | |
| Previous Owner | Wilcox Brent L | $417,000 | |
| Previous Owner | Brent L Wilcox Family Trust | $417,000 | |
| Previous Owner | Brown Joan K | $100,000 | |
| Previous Owner | Brown Joan K | $176,300 | |
| Previous Owner | Brown Frank D | $24,000 | |
| Previous Owner | Brown Joan K | $40,500 | |
| Previous Owner | Brown Frank D | $11,000 | |
| Previous Owner | Brown Frank D | $380,529 | |
| Previous Owner | Brown Frank D | $420,000 | |
| Previous Owner | Organ Daryl J | $391,500 | |
| Closed | Waddell Robert J | $196,800 |
Property History
| Date | Event | Price | Change | Sq Ft Price |
|---|---|---|---|---|
| 07/18/2022 07/18/22 | Sold | $1,055,000 | -3.7% | $343 / Sq Ft |
| 06/14/2022 06/14/22 | Pending | -- | -- | -- |
| 06/03/2022 06/03/22 | For Sale | $1,095,000 | +3.8% | $356 / Sq Ft |
| 06/02/2022 06/02/22 | Off Market | $1,055,000 | -- | -- |
| 05/11/2022 05/11/22 | Price Changed | $1,095,000 | -2.7% | $356 / Sq Ft |
| 04/20/2022 04/20/22 | For Sale | $1,125,000 | +102.3% | $366 / Sq Ft |
| 05/23/2016 05/23/16 | Sold | $556,000 | -3.3% | $181 / Sq Ft |
| 03/12/2016 03/12/16 | Price Changed | $575,000 | -4.0% | $187 / Sq Ft |
| 12/20/2015 12/20/15 | For Sale | $599,000 | -- | $195 / Sq Ft |
Tax History Compared to Growth
Tax History
| Year | Tax Paid | Tax Assessment Tax Assessment Total Assessment is a certain percentage of the fair market value that is determined by local assessors to be the total taxable value of land and additions on the property. | Land | Improvement |
|---|---|---|---|---|
| 2025 | $1,813 | $44,229 | -- | -- |
| 2024 | $1,936 | $42,123 | -- | -- |
| 2023 | $1,936 | $58,030 | $11,600 | $46,430 |
| 2022 | $1,898 | $44,050 | $8,810 | $35,240 |
| 2021 | $2,070 | $43,130 | $8,620 | $34,510 |
| 2020 | $2,036 | $40,000 | $8,000 | $32,000 |
| 2019 | $1,978 | $38,150 | $7,630 | $30,520 |
| 2018 | $1,912 | $38,210 | $7,640 | $30,570 |
| 2017 | $1,561 | $36,460 | $7,290 | $29,170 |
| 2016 | $1,552 | $35,660 | $7,130 | $28,530 |
| 2015 | $1,469 | $32,620 | $6,520 | $26,100 |
Agents Affiliated with this Home
-
Brian Lynch

Seller's Agent in 2022
Brian Lynch
West USA Realty
(602) 390-1877
64 in this area
80 Total Sales
-
Bonnie Calandra

Buyer's Agent in 2022
Bonnie Calandra
Realty One Group
(510) 332-4126
1 in this area
18 Total Sales
-
B
Buyer's Agent in 2022
Bonita Calandra
Russ Lyon Sotheby's International Realty
-
Jay Jasper

Seller's Agent in 2016
Jay Jasper
Long Realty Jasper Associates
(602) 301-4862
6 in this area
183 Total Sales
-
J
Seller Co-Listing Agent in 2016
Jamie Belliotti
Berkshire Hathaway HomeServices Arizona Properties
-
Dorrie Sauerzopf

Buyer's Agent in 2016
Dorrie Sauerzopf
Agency QC
(480) 289-0025
2 in this area
75 Total Sales
Map
Source: Arizona Regional Multiple Listing Service (ARMLS)
MLS Number: 6386579
APN: 219-37-455C
- 26000 N 162nd St
- 16414 E Pinnacle Vista Dr
- 0274xx N 162nd St Unit metes and bounds
- 26812 N 161st St
- 27715 N 164th Place
- 15966 E Jomax Rd Unit 3
- 168XX E Bajada Dr Unit D
- 27627 N 168th St
- 27407 N 156th St
- 27420 N 170th St
- 0 E 168th St Unit 6797083
- 28523 N 162nd St
- 28265 N 158th Way
- 28282 N 158th Way
- 166XX E Desert Vista Trail
- 28025 N 156th Place
- 17012 APRX E Cavedale Dr
- 16533 E Dale Ln
- 0 N 170 Streets Unit /-/- 6845873
- 28021 N 156th St
- 16228 E Bajada Dr
- 0 E Bajada Dr
- 17402 E Bajada Dr
- 27117 N 162nd St
- 27105 N 162nd St
- 27219 N 163rd St
- 16231 E Bajada Dr
- 16247 E Bajada Dr
- 16205 E Bajada Dr
- 27600 N 162 St
- 0 N 162 St
- 27600 N 162 St
- 27006 N 164th St
- 21XX N 164th St Unit 219-37-497C
- 27012 N 164th St
- 27012 N 164th St
- 27118 N 162nd St
- 27024 N 164th St Unit 1.25AC
- 27024 N 164th St
- 27311 N 162nd St
