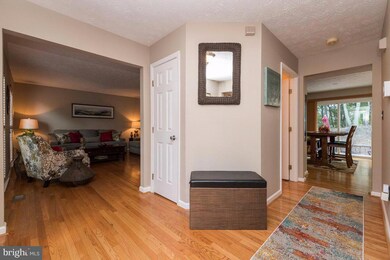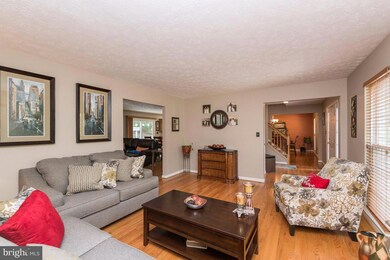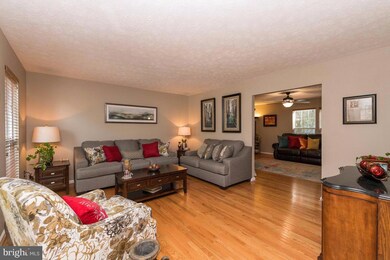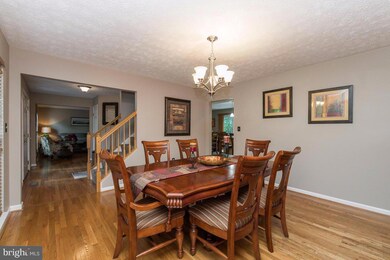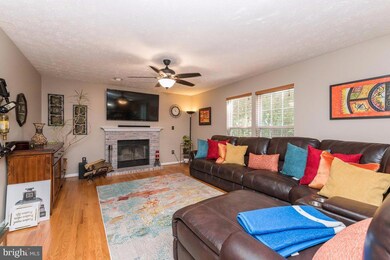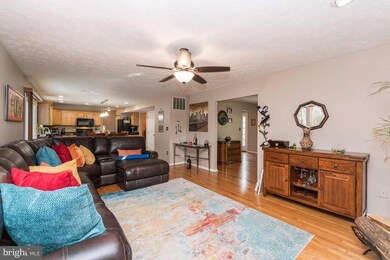
1623 Deer Meadow Ct Hanover, MD 21076
Highlights
- 0.52 Acre Lot
- 1 Fireplace
- Brick Front
- Traditional Architecture
- 2 Car Attached Garage
- Central Heating and Cooling System
About This Home
As of May 2020Approximately 3696 Total SF and Absolutely a Gorgeous home sits on half acre lot with lots of privacy! Home offers 6BR- 3.5 BA, Beautiful hardwood floors, Large Master BD, Double vanities, walk in closet -Master BDR has direct entrance to 5th BD or possible office, sitting room, nursery, gym...the choice is yours! Family room has fireplace and opens to the kitchen with granite countertops. center island separate laundry room. Kitchen leads to a gorgeous outdoor area perfect for entertaining or just relaxing. surrounded by trees for extra privacy. Property sits on one of the largest lots in the neighborhood. Only minutes away from local conveniences, shopping, parks, entertainment, Live Casino, major roads, Fort Meade.
Home Details
Home Type
- Single Family
Est. Annual Taxes
- $4,698
Year Built
- Built in 1996
HOA Fees
- $19 Monthly HOA Fees
Parking
- 2 Car Attached Garage
- Front Facing Garage
- Garage Door Opener
Home Design
- Traditional Architecture
- Brick Front
Interior Spaces
- Property has 3 Levels
- 1 Fireplace
- Basement
Kitchen
- Gas Oven or Range
- Built-In Microwave
- Dishwasher
Bedrooms and Bathrooms
Additional Features
- 0.52 Acre Lot
- Central Heating and Cooling System
Community Details
- Ridge Forest Subdivision
Listing and Financial Details
- Tax Lot 18
- Assessor Parcel Number 020465790083018
Ownership History
Purchase Details
Home Financials for this Owner
Home Financials are based on the most recent Mortgage that was taken out on this home.Purchase Details
Home Financials for this Owner
Home Financials are based on the most recent Mortgage that was taken out on this home.Purchase Details
Purchase Details
Similar Homes in the area
Home Values in the Area
Average Home Value in this Area
Purchase History
| Date | Type | Sale Price | Title Company |
|---|---|---|---|
| Deed | $515,000 | Clearview Settlement Sln Llc | |
| Deed | $450,000 | Greater Maryland Title Llc | |
| Deed | $207,850 | -- | |
| Deed | $30,000 | -- |
Mortgage History
| Date | Status | Loan Amount | Loan Type |
|---|---|---|---|
| Open | $515,000 | New Conventional | |
| Previous Owner | $441,849 | FHA | |
| Previous Owner | $280,500 | New Conventional | |
| Previous Owner | $303,500 | Stand Alone Second | |
| Previous Owner | $300,000 | Stand Alone Second | |
| Previous Owner | $236,000 | Adjustable Rate Mortgage/ARM | |
| Closed | -- | No Value Available |
Property History
| Date | Event | Price | Change | Sq Ft Price |
|---|---|---|---|---|
| 05/05/2020 05/05/20 | Sold | $515,000 | -1.9% | $139 / Sq Ft |
| 03/17/2020 03/17/20 | Pending | -- | -- | -- |
| 03/13/2020 03/13/20 | For Sale | $525,000 | +16.7% | $142 / Sq Ft |
| 05/08/2017 05/08/17 | Sold | $450,000 | -2.2% | $183 / Sq Ft |
| 03/27/2017 03/27/17 | Pending | -- | -- | -- |
| 12/13/2016 12/13/16 | For Sale | $459,900 | 0.0% | $187 / Sq Ft |
| 12/10/2016 12/10/16 | Pending | -- | -- | -- |
| 11/11/2016 11/11/16 | Price Changed | $459,900 | -5.2% | $187 / Sq Ft |
| 09/22/2016 09/22/16 | For Sale | $485,000 | -- | $197 / Sq Ft |
Tax History Compared to Growth
Tax History
| Year | Tax Paid | Tax Assessment Tax Assessment Total Assessment is a certain percentage of the fair market value that is determined by local assessors to be the total taxable value of land and additions on the property. | Land | Improvement |
|---|---|---|---|---|
| 2024 | $5,632 | $503,167 | $0 | $0 |
| 2023 | $5,469 | $475,033 | $0 | $0 |
| 2022 | $5,097 | $446,900 | $158,700 | $288,200 |
| 2021 | $10,010 | $438,033 | $0 | $0 |
| 2020 | $4,876 | $429,167 | $0 | $0 |
| 2019 | $9,349 | $420,300 | $128,700 | $291,600 |
| 2018 | $4,161 | $410,367 | $0 | $0 |
| 2017 | $4,393 | $400,433 | $0 | $0 |
| 2016 | -- | $390,500 | $0 | $0 |
| 2015 | -- | $380,400 | $0 | $0 |
| 2014 | -- | $370,300 | $0 | $0 |
Agents Affiliated with this Home
-

Seller's Agent in 2020
KIM ABNER
HomeSmart
(757) 812-1660
1 in this area
9 Total Sales
-

Buyer's Agent in 2020
Kevin Lyons
Cummings & Co Realtors
(410) 227-6606
1 in this area
22 Total Sales
-

Seller's Agent in 2017
Creig Northrop
Creig Northrop Team of Long & Foster
(410) 884-8354
9 in this area
558 Total Sales
-

Seller Co-Listing Agent in 2017
Vibha Pubbi
RE/MAX
(240) 353-7786
65 Total Sales
-

Buyer's Agent in 2017
Nikole Lowe
Keller Williams Realty Centre
(410) 622-8433
69 Total Sales
Map
Source: Bright MLS
MLS Number: MDAA428260
APN: 04-657-90083018
- 7625 Bear Forest Rd
- 1505 Ridge Forest Way
- 18XX Cedar Dr
- 28 Chesapeake Mobile Ct
- 44 Chesapeake Mobile Ct
- 7506 A Stoney Run Dr Unit 7506A
- 107 Chesapeake Mobile Ct
- 65 Chesapeake Mobile Ct
- 7558 B Stoney Run Dr Unit 7558B
- 7560 A Stoney Run Dr Unit A
- 1796 Cedar Dr
- 1905 Ridgewood Rd
- 1835 Lasalle Place
- 7834 Citadel Dr
- 7907 Elberta Dr
- 1901 Champlain Dr
- 1913 Champlain Dr
- 1807 Quebec St
- 7719 Rotherham Dr
- 1618 Hekla Ln

