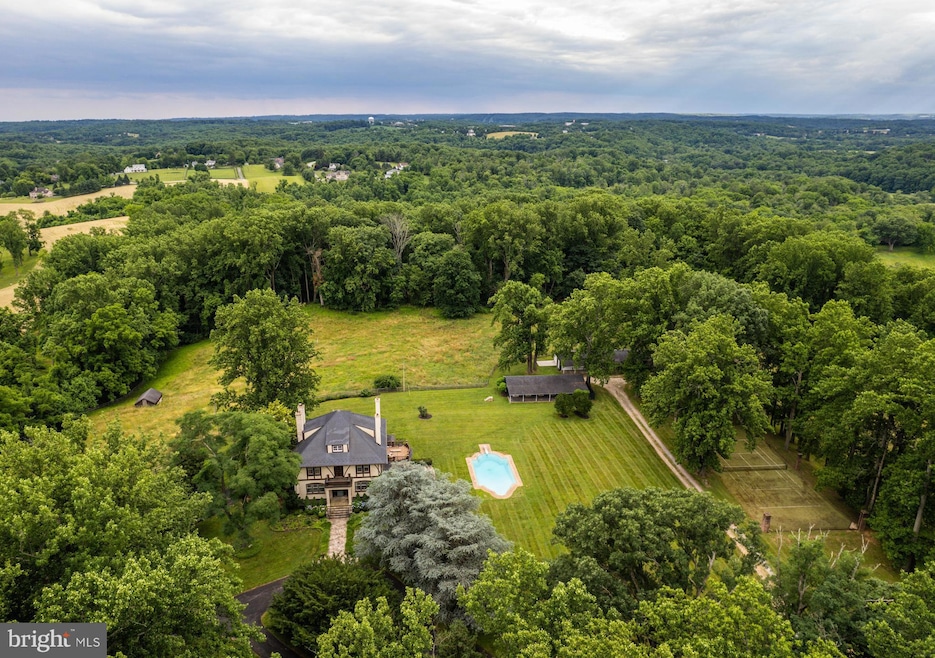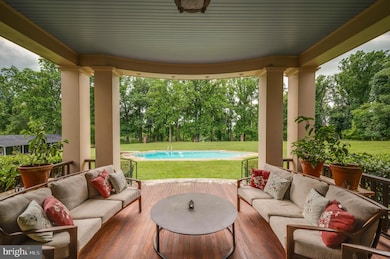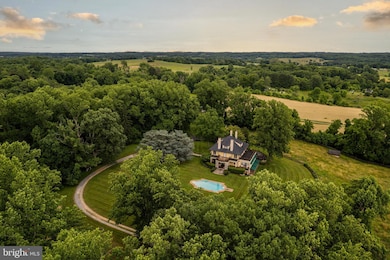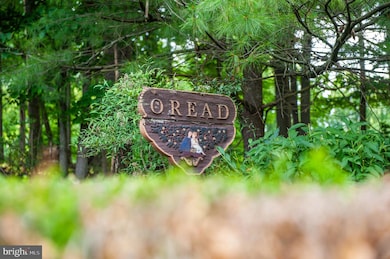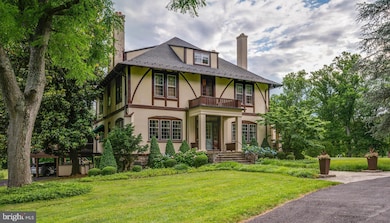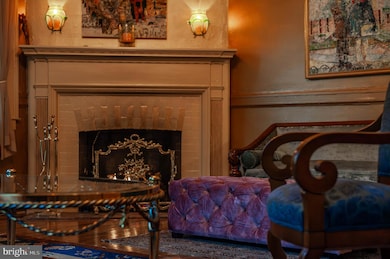1623 Glencoe Rd Sparks Glencoe, MD 21152
Estimated payment $14,879/month
Highlights
- Private Pool
- 19.27 Acre Lot
- 5 Fireplaces
- Sparks Elementary School Rated A-
- Traditional Architecture
- No HOA
About This Home
Live authentically. The Oread—a masterwork of architectural distinction, steeped in history and timeless elegance. This circa 1904 estate, once the visionary home of Henry Perky, inventor of shredded wheat, embodies a harmonious fusion of enduring period craftsmanship and bold, sophisticated reinvention.
At its heart, a dramatic staircase ascends within an octagonal living hall, a breathtaking centerpiece that anchors the home’s architectural splendor. Expansive verandas and porches extend the living space, inviting both grand entertaining and serene reflection. The estate unfolds with luxurious amenities: a classic pool, tennis court, and a collector’s car barn. A guest house offers refined hospitality, while a 40' x 15' gourmet kitchen—appointed with European fixtures—is a stage for culinary artistry. The glamorous owner’s suite is a private sanctuary of elegance and repose. A third-floor destination multi-room guest suite crowns the estate, offering soaring ceilings, breathtaking panoramic views, and a sense of retreat high above the landscape—an exquisite haven. Beneath the estate, an underground stone-and-plaster tunnel leads to a magnificent wine cellar, a hidden retreat where conversations linger into the night by invitation. The property’s private speakeasy, seamlessly connected to a gracious dining room, sets the scene for intimate gatherings and spirited celebrations. Set upon 19.27 acres of rolling landscape, this estate welcomes your horses, visions, and aspirations. Heirloom apple trees, unfettered privacy, and breathtaking panoramas create an atmosphere of unparalleled tranquility. A rare and soulful property, The Oread is more than an estate—it is a legacy, an experience, and an extraordinary opportunity to script the next chapter of your life. The Oread has 2 heated and cooled buildings that house up to 12 cars. Proximate to the NCR and The Milton Inn. Internet access - Comcast Dedicated Fiber. Cultivate your existence. The art of uniting human and home.
Listing Agent
(410) 935-6881 heidi@krauss.house Krauss Real Property Brokerage License #525124 Listed on: 08/19/2025
Home Details
Home Type
- Single Family
Est. Annual Taxes
- $13,793
Year Built
- Built in 1904
Lot Details
- 19.27 Acre Lot
- Property is zoned AGRICULTURAL
Parking
- 12 Car Detached Garage
- Circular Driveway
Home Design
- Traditional Architecture
- Frame Construction
Interior Spaces
- Property has 4 Levels
- 5 Fireplaces
- Finished Basement
Bedrooms and Bathrooms
- 5 Bedrooms
Outdoor Features
- Private Pool
- Shed
Utilities
- Central Air
- Radiator
- Heating System Uses Oil
- Well
- Oil Water Heater
- Septic Tank
Community Details
- No Home Owners Association
- Glencoe Subdivision
Listing and Financial Details
- Assessor Parcel Number 04101900012060
Map
Home Values in the Area
Average Home Value in this Area
Tax History
| Year | Tax Paid | Tax Assessment Tax Assessment Total Assessment is a certain percentage of the fair market value that is determined by local assessors to be the total taxable value of land and additions on the property. | Land | Improvement |
|---|---|---|---|---|
| 2025 | $10,099 | $1,196,900 | $295,000 | $901,900 |
| 2024 | $10,099 | $1,138,067 | $0 | $0 |
| 2023 | $4,770 | $1,079,233 | $0 | $0 |
| 2022 | $8,935 | $1,020,400 | $177,500 | $842,900 |
| 2021 | $8,005 | $983,300 | $0 | $0 |
| 2020 | $11,468 | $946,200 | $0 | $0 |
| 2019 | $11,018 | $909,100 | $177,500 | $731,600 |
| 2018 | $7,844 | $809,033 | $0 | $0 |
| 2017 | $7,390 | $708,967 | $0 | $0 |
| 2016 | $6,827 | $608,900 | $0 | $0 |
| 2015 | $6,827 | $608,900 | $0 | $0 |
| 2014 | $6,827 | $608,900 | $0 | $0 |
Property History
| Date | Event | Price | List to Sale | Price per Sq Ft | Prior Sale |
|---|---|---|---|---|---|
| 08/19/2025 08/19/25 | For Sale | $2,600,000 | +84.4% | $322 / Sq Ft | |
| 11/14/2014 11/14/14 | Sold | $1,410,000 | -11.8% | $276 / Sq Ft | View Prior Sale |
| 09/08/2014 09/08/14 | Pending | -- | -- | -- | |
| 09/19/2013 09/19/13 | Price Changed | $1,598,700 | -3.1% | $313 / Sq Ft | |
| 06/04/2013 06/04/13 | For Sale | $1,649,700 | -- | $323 / Sq Ft |
Purchase History
| Date | Type | Sale Price | Title Company |
|---|---|---|---|
| Deed | $213,750 | None Listed On Document | |
| Deed | $213,750 | None Listed On Document | |
| Deed | $1,410,000 | None Available | |
| Deed | $325,000 | -- |
Mortgage History
| Date | Status | Loan Amount | Loan Type |
|---|---|---|---|
| Previous Owner | $47,000 | New Conventional | |
| Previous Owner | $1,000,000 | Adjustable Rate Mortgage/ARM |
Source: Bright MLS
MLS Number: MDBC2137592
APN: 10-1900012060
- 1444 Glencoe Rd
- 2049 Corbett Rd
- 1912 Corbridge Ln
- 10 Glencoe Manor Ct
- 15317 York Rd
- 15 Chesterfield Ct
- 15929 York Rd
- 15801 Ensor Mill Rd
- 58 Far Corners Loop
- 1901 Monkton Rd
- 16 Meadow Run Ct
- 11 Old Forge Garth
- 6 Rainflower Path Unit 304
- 146 English Run Cir
- 2700 Stockton Rd
- 2126 Highland Ridge Dr
- 16746 Wesley Chapel Rd
- 46 Loveton Farms Ct
- 8 Henderson Hill Ct
- 8 Glenberry Ct
- 811 Upper Glencoe Rd
- 15841 York Rd
- 2013 Shepperd Rd
- 76 English Run Cir
- 178 English Run Cir
- 4 Roberts Path
- 851 Bacon Hall Rd
- 15024 Wheeler Ln
- 900 Hidden Moss Dr
- 2414 Stanwick Rd
- 13721 Hunt Valley Ct
- 100 Shawan Rd
- 3 Iron Mill Garth
- 557 Rhapsody Ct Unit 557
- 3306 Whitesworth Rd
- 13212 Beaver Dam Rd
- 219 Hickory Hollow Ct
- 218 Hickory Hollow Ct
- 10600 Partridge Ln Unit T3
- 10535 York Rd
