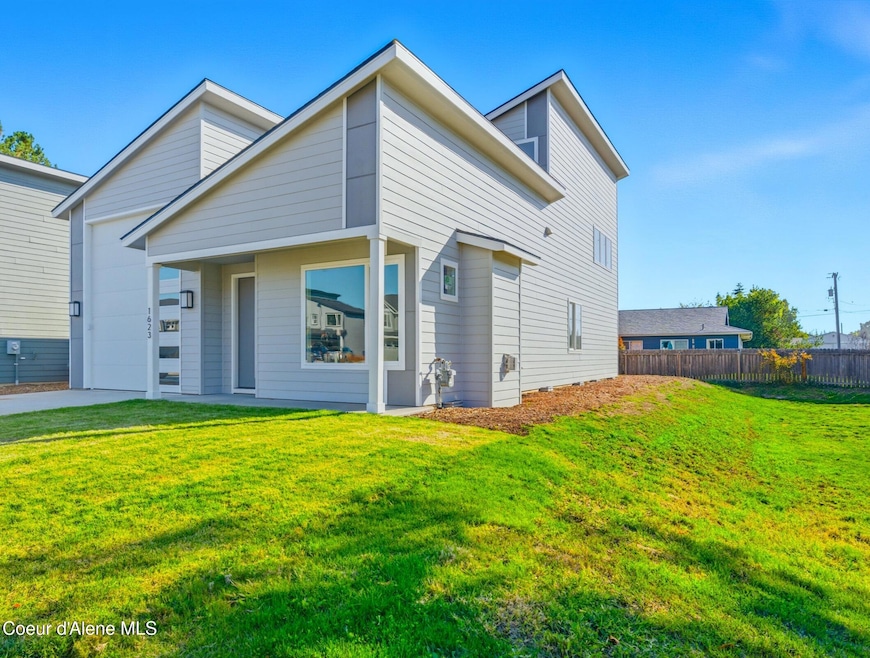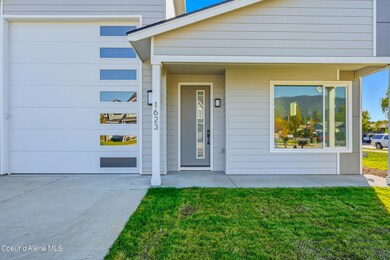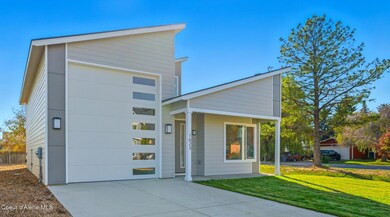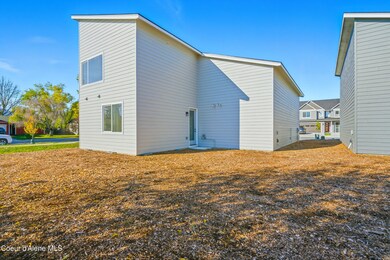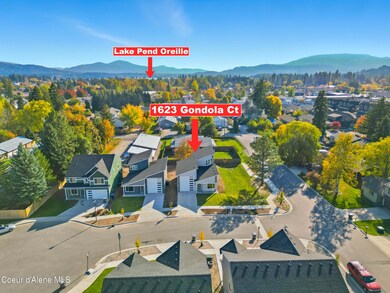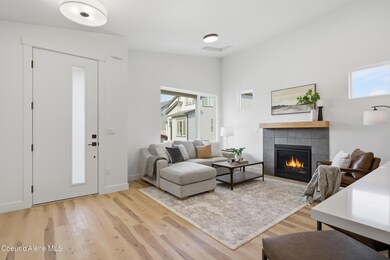1623 Gondola Ct Sandpoint, ID 83864
Estimated payment $3,689/month
Highlights
- Primary Bedroom Suite
- Lawn
- Neighborhood Views
- Covered RV Parking
- No HOA
- Covered Patio or Porch
About This Home
Experience modern Sandpoint living in this stunning new construction home, ideally located in sought-after Midtown, just steps from the library, schools, and parks. A true standout, this home showcases striking rooflines and clean architectural lines, bringing a fresh contemporary style rarely seen in town. The highlight of this property is the massive 15' × 37' RV garage with a 16-foot-high door, offering unparalleled space for your RV, boat, or adventure gear. A rare find in a neighborhood setting, it's the perfect basecamp for North Idaho recreation. The property includes a .12-acre deeded lot plus an adjoining .08-acre corner green space - creating an expansive, park-like setting and the feel of a generous .20-acre yard. This additional space offers room to relax, play, or garden. Inside, the home blends modern design with warmth and comfort. The gourmet kitchen features quartz countertops, a subway tiled backsplash, brushed gold hardware, and modern pendant lighting, centered around a six-burner natural gas stove and farmhouse sink. The open living area is welcoming and bright, anchored by a large picture window and gas fireplace accented with a rustic wood-beam mantle. Two primary ensuite bedrooms provide flexibility - one conveniently located on the main level, and an expansive upper-level suite offering generous space, a walk-in closet, and thoughtful design details. Tastefully finished inside and out, the home reflects quality craftsmanship and attention to detail. With front yard landscaping and a sprinkler system for easy care, this home offers a refined, low-maintenance lifestyle with modern appeal - a rare contemporary retreat right in the heart of Sandpoint.
Open House Schedule
-
Friday, November 21, 202510:00 am to 1:00 pm11/21/2025 10:00:00 AM +00:0011/21/2025 1:00:00 PM +00:00Public Open House Friday 10-1Add to Calendar
Home Details
Home Type
- Single Family
Est. Annual Taxes
- $1,012
Year Built
- Built in 2025
Lot Details
- 5,227 Sq Ft Lot
- Cul-De-Sac
- Landscaped
- Level Lot
- Lawn
Home Design
- Concrete Foundation
- Frame Construction
- Shingle Roof
- Composition Roof
Interior Spaces
- 1,495 Sq Ft Home
- Multi-Level Property
- Pendant Lighting
- Gas Fireplace
- Neighborhood Views
- Crawl Space
- Washer and Electric Dryer Hookup
Kitchen
- Gas Oven or Range
- Microwave
- Dishwasher
- Kitchen Island
- Farmhouse Sink
Flooring
- Carpet
- Luxury Vinyl Plank Tile
Bedrooms and Bathrooms
- 3 Bedrooms | 2 Main Level Bedrooms
- Primary Bedroom Suite
- 3 Bathrooms
Parking
- Attached Garage
- Covered RV Parking
Outdoor Features
- Covered Patio or Porch
Utilities
- Furnace
- Heating System Uses Natural Gas
- Gas Available
- Electric Water Heater
- High Speed Internet
Community Details
- No Home Owners Association
- Built by TA Liesy Homes NW
- Madison Meadows Subdivision
Listing and Financial Details
- Assessor Parcel Number RPS39580000100A
Map
Home Values in the Area
Average Home Value in this Area
Tax History
| Year | Tax Paid | Tax Assessment Tax Assessment Total Assessment is a certain percentage of the fair market value that is determined by local assessors to be the total taxable value of land and additions on the property. | Land | Improvement |
|---|---|---|---|---|
| 2025 | $1,024 | $164,456 | $164,456 | $0 |
| 2024 | $1,013 | $164,456 | $164,456 | $0 |
| 2023 | -- | $164,456 | $164,456 | $0 |
Property History
| Date | Event | Price | List to Sale | Price per Sq Ft |
|---|---|---|---|---|
| 11/14/2025 11/14/25 | For Sale | $684,000 | -- | $458 / Sq Ft |
Purchase History
| Date | Type | Sale Price | Title Company |
|---|---|---|---|
| Warranty Deed | -- | Titleone |
Mortgage History
| Date | Status | Loan Amount | Loan Type |
|---|---|---|---|
| Closed | $560,000 | Construction |
Source: Coeur d'Alene Multiple Listing Service
MLS Number: 25-11068
APN: RPS39-580-000100A
- 1619 Gondola Ct
- 1607 Gondola Ct
- NNA Nicholas Way (Lot 14)
- NNA Nicholas Way (Lot 14 of Cedar Green)
- 1509 Cedar St
- 1523 Main St
- 624 N Monroe Ave
- NNA Washington St Lot 21
- 207 S Lincoln Ave
- 1106 Larch St
- 1106 Larch St Unit A
- 1721 Larch St
- 620 Oak St
- 907 Ruth Ave
- 819 Cedar St
- 1123 Chestnut St
- 711 N Florence Ave
