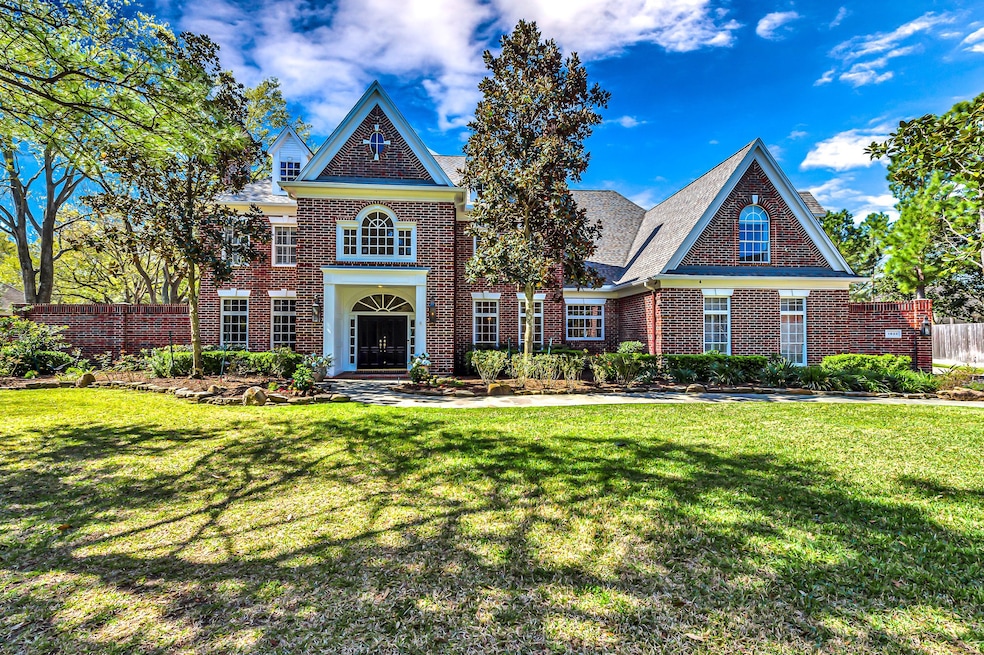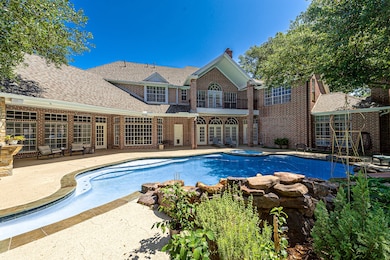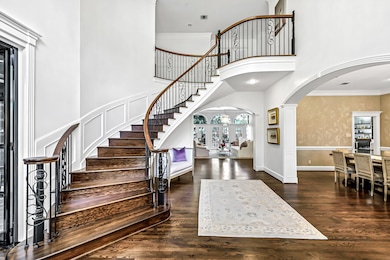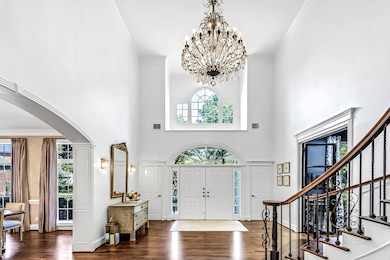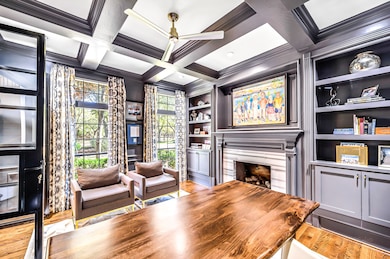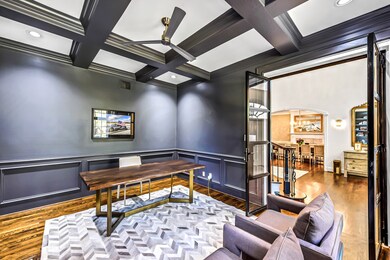
1623 Hampton Oaks Cir Houston, TX 77094
Highlights
- Tennis Courts
- Home Theater
- Dual Staircase
- Hazel S. Pattison Elementary School Rated A
- Gunite Pool
- Atrium Room
About This Home
As of September 2022Impressive Custom Home located in the Energy Corridor! approx 1.2 acre Cul-de-sac lot in Windsor Park Estates! Updates: 2022: New Roof; Resurface Pool/Spa, tile & coping; Edgestar wine fridge! Remodel 2018: A/C units replaced; Refinish hardwood flrs; Kit & Mastr Bathrm! MSTR: Sitting Area w/ pool access; Built-In Cabinets/Book Shelves; & Fireplace! Marble Counters, Shower & Flrs w/ natural light & atrium views! His/Hers Custm Closets! KITCHEN: Sub-Zero Fridge; Marble Counters; Soft-Close cabinets; WOLF Convection Stm Oven, WOLF Microwv Drawer, WOLF 48” Gas Cooktop/6 Burners/Griddle w/ Custom Brass & Steel “Vent-a-Hood” & WOLF Coffee Systm! Utility: LG Washer/Dryer; Marble Floors, Addtn'l fridge, Sink, Utility Closet, Ironing Station! Gmrm w/ wet bar & balcony! Craft & Cedar Closet! Walk-up Attic! Outdr Kitchen; 351sqft Cov'd Patio; Snd Systm; Pergola; Open Air Bar; Fire Pit; Lighting; Security Systm w/ cameras; His/Hers Gar w/ EV Charger! Auto Drivewy gate; Storage Shed! Not Flooded!
Last Agent to Sell the Property
RE/MAX Cinco Ranch License #0495240 Listed on: 04/02/2022

Last Buyer's Agent
Lauren Alff
Texas Ally Real Estate Group, LLC License #0681777

Home Details
Home Type
- Single Family
Est. Annual Taxes
- $30,068
Year Built
- Built in 1993
Lot Details
- 1.17 Acre Lot
- Cul-De-Sac
- North Facing Home
- Sprinkler System
- Wooded Lot
- Back Yard Fenced and Side Yard
HOA Fees
- $63 Monthly HOA Fees
Parking
- 4 Car Attached Garage
- Electric Vehicle Home Charger
- Workshop in Garage
- Garage Door Opener
- Electric Gate
- Additional Parking
Home Design
- Traditional Architecture
- Brick Exterior Construction
- Slab Foundation
- Composition Roof
- Wood Siding
Interior Spaces
- 7,474 Sq Ft Home
- 2-Story Property
- Wet Bar
- Dual Staircase
- Dry Bar
- Crown Molding
- High Ceiling
- 5 Fireplaces
- Wood Burning Fireplace
- Free Standing Fireplace
- Gas Log Fireplace
- French Doors
- Formal Entry
- Family Room Off Kitchen
- Living Room
- Breakfast Room
- Dining Room
- Home Theater
- Home Office
- Game Room
- Atrium Room
- Utility Room
Kitchen
- Breakfast Bar
- Butlers Pantry
- Double Convection Oven
- Electric Oven
- Indoor Grill
- Gas Cooktop
- Microwave
- Dishwasher
- Kitchen Island
- Marble Countertops
- Granite Countertops
- Pots and Pans Drawers
- Disposal
- Pot Filler
- Instant Hot Water
Flooring
- Engineered Wood
- Carpet
- Marble
- Tile
- Slate Flooring
Bedrooms and Bathrooms
- 6 Bedrooms
- En-Suite Primary Bedroom
- Double Vanity
- Hollywood Bathroom
Laundry
- Dryer
- Washer
Home Security
- Security System Owned
- Security Gate
- Fire and Smoke Detector
Eco-Friendly Details
- ENERGY STAR Qualified Appliances
- Energy-Efficient Exposure or Shade
- Energy-Efficient HVAC
- Energy-Efficient Lighting
- Energy-Efficient Thermostat
- Ventilation
Pool
- Gunite Pool
- Spa
Outdoor Features
- Tennis Courts
- Balcony
- Deck
- Covered patio or porch
- Outdoor Fireplace
- Outdoor Kitchen
- Separate Outdoor Workshop
- Shed
Schools
- Pattison Elementary School
- Mcmeans Junior High School
- Taylor High School
Utilities
- Forced Air Zoned Heating and Cooling System
- Heating System Uses Gas
- Power Generator
Listing and Financial Details
- Exclusions: -Provided in Agent Docs
Community Details
Overview
- Association fees include ground maintenance, recreation facilities
- Windsor Park HOA, Phone Number (281) 579-6100
- Built by Charles Campise Cust
- Windsor Park Estates Subdivision
Recreation
- Community Pool
Ownership History
Purchase Details
Home Financials for this Owner
Home Financials are based on the most recent Mortgage that was taken out on this home.Purchase Details
Home Financials for this Owner
Home Financials are based on the most recent Mortgage that was taken out on this home.Purchase Details
Purchase Details
Home Financials for this Owner
Home Financials are based on the most recent Mortgage that was taken out on this home.Purchase Details
Home Financials for this Owner
Home Financials are based on the most recent Mortgage that was taken out on this home.Purchase Details
Home Financials for this Owner
Home Financials are based on the most recent Mortgage that was taken out on this home.Purchase Details
Home Financials for this Owner
Home Financials are based on the most recent Mortgage that was taken out on this home.Similar Homes in the area
Home Values in the Area
Average Home Value in this Area
Purchase History
| Date | Type | Sale Price | Title Company |
|---|---|---|---|
| Deed | -- | None Listed On Document | |
| Vendors Lien | -- | None Available | |
| Executors Deed | -- | None Available | |
| Vendors Lien | -- | Chicago Title | |
| Vendors Lien | -- | Stewart Title | |
| Vendors Lien | -- | Chicago Title | |
| Warranty Deed | -- | -- |
Mortgage History
| Date | Status | Loan Amount | Loan Type |
|---|---|---|---|
| Open | $1,348,000 | New Conventional | |
| Previous Owner | $948,750 | Adjustable Rate Mortgage/ARM | |
| Previous Owner | $417,000 | New Conventional | |
| Previous Owner | $633,000 | New Conventional | |
| Previous Owner | $400,000 | Fannie Mae Freddie Mac | |
| Previous Owner | $634,550 | Unknown | |
| Previous Owner | $650,000 | Unknown | |
| Previous Owner | $680,000 | No Value Available | |
| Previous Owner | $452,000 | No Value Available |
Property History
| Date | Event | Price | Change | Sq Ft Price |
|---|---|---|---|---|
| 09/14/2022 09/14/22 | Off Market | -- | -- | -- |
| 09/06/2022 09/06/22 | Sold | -- | -- | -- |
| 08/10/2022 08/10/22 | Pending | -- | -- | -- |
| 08/07/2022 08/07/22 | Price Changed | $1,790,000 | -4.5% | $239 / Sq Ft |
| 07/15/2022 07/15/22 | Price Changed | $1,875,000 | -5.1% | $251 / Sq Ft |
| 07/08/2022 07/08/22 | For Sale | $1,975,000 | 0.0% | $264 / Sq Ft |
| 07/02/2022 07/02/22 | Pending | -- | -- | -- |
| 06/18/2022 06/18/22 | Price Changed | $1,975,000 | -11.2% | $264 / Sq Ft |
| 05/06/2022 05/06/22 | Price Changed | $2,225,000 | -11.0% | $298 / Sq Ft |
| 04/02/2022 04/02/22 | Price Changed | $2,500,000 | +4.2% | $334 / Sq Ft |
| 04/02/2022 04/02/22 | For Sale | $2,400,000 | -- | $321 / Sq Ft |
Tax History Compared to Growth
Tax History
| Year | Tax Paid | Tax Assessment Tax Assessment Total Assessment is a certain percentage of the fair market value that is determined by local assessors to be the total taxable value of land and additions on the property. | Land | Improvement |
|---|---|---|---|---|
| 2024 | $30,068 | $1,636,650 | $227,918 | $1,408,732 |
| 2023 | $30,068 | $1,685,000 | $227,918 | $1,457,082 |
| 2022 | $31,219 | $1,469,344 | $227,918 | $1,241,426 |
| 2021 | $28,169 | $1,256,264 | $227,918 | $1,028,346 |
| 2020 | $28,621 | $1,205,197 | $227,918 | $977,279 |
| 2019 | $28,880 | $1,173,154 | $203,927 | $969,227 |
| 2018 | $21,246 | $1,017,759 | $203,927 | $813,832 |
| 2017 | $25,308 | $1,028,039 | $203,927 | $824,112 |
| 2016 | $27,862 | $1,200,000 | $203,927 | $996,073 |
| 2015 | $23,306 | $1,028,900 | $179,936 | $848,964 |
| 2014 | $23,306 | $1,028,900 | $179,936 | $848,964 |
Agents Affiliated with this Home
-

Seller's Agent in 2022
Shea Huser
RE/MAX
8 Total Sales
-

Seller Co-Listing Agent in 2022
Tracy Troup
RE/MAX
20 Total Sales
-
L
Buyer's Agent in 2022
Lauren Alff
Texas Ally Real Estate Group, LLC
Map
Source: Houston Association of REALTORS®
MLS Number: 84407805
APN: 1170120010030
- 19507 Laurel Park Ln
- 1419 Pambrooke Ln
- 1438 Crescent Green Dr
- 19702 Heatherwood Park Cir
- 1311 Hopkins Park Dr
- 1315 Crescent Parkway Ct
- 2323 Baker Rd
- 19827 Timberwind Ln
- 1307 Remington Crest Dr
- 1522 S Fry Rd
- 1647 Kelliwood Oaks Dr
- 1602 Kelliwood Oaks Dr
- 1107 Pennbury Dr
- 1214 Fairgate Dr
- 19907 Westside Forest Dr
- 19610 Cottage Park Cir
- 1406 S Fry Rd
- 911 Old Valley Way
- 1110 Fairgate Dr
- 1107 Rosemeadow Dr
