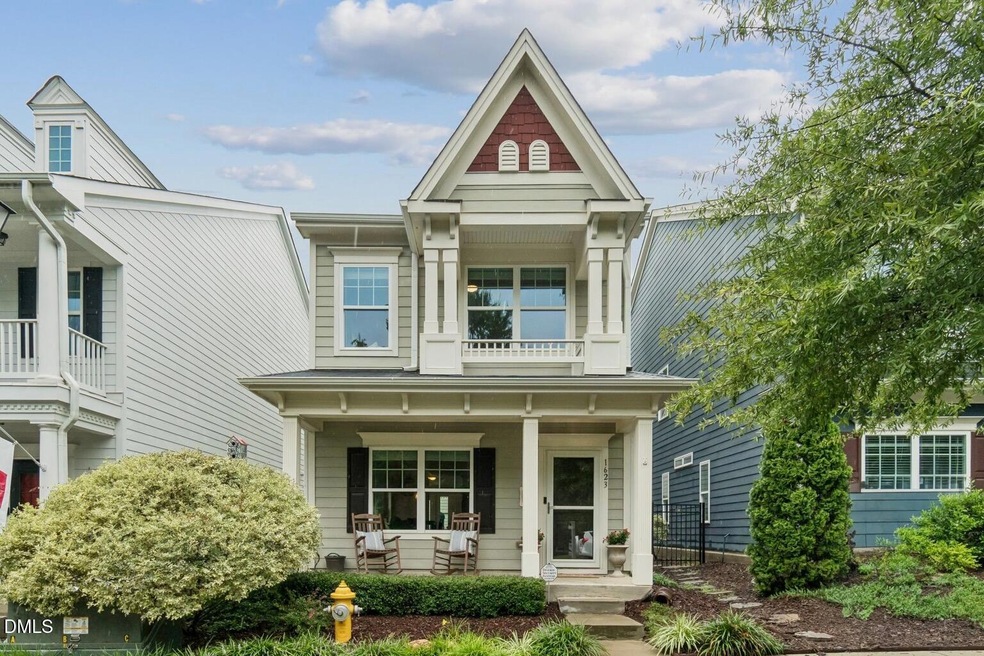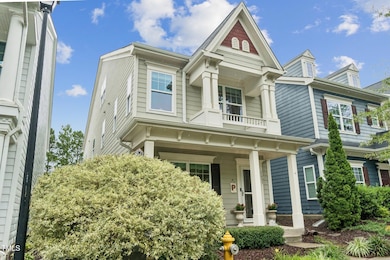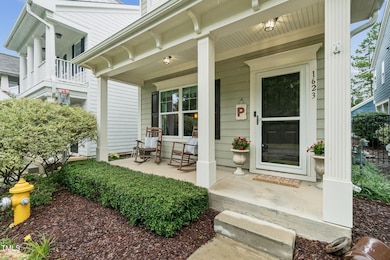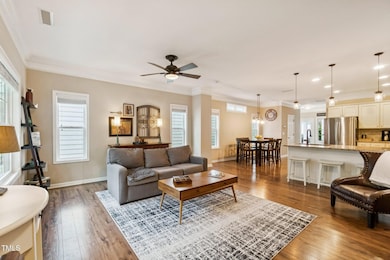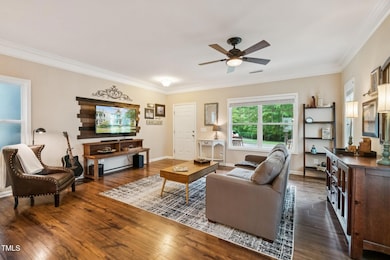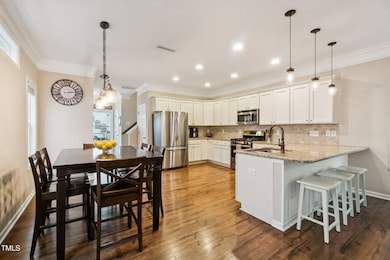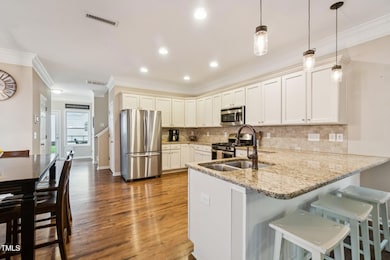1623 Main Divide Dr Wake Forest, NC 27587
Estimated payment $2,753/month
Highlights
- In Ground Pool
- Built-In Refrigerator
- Charleston Architecture
- Jones Dairy Elementary School Rated A
- Clubhouse
- Attic
About This Home
SELLER IS WILLING TO PAY UP TO $5000 IN BUYER CLOSING COSTS WITH ACCEPTABLE OFFER! Welcome to 1623 Main Divide Drive, a beautifully maintained 3-story single family home in the desirable Bowling Green community of Wake Forest. This 3-bedroom, 2 full bath, and 2 half baths home offers a flexible and spacious floor plan, stylish finishes, and abundant natural light throughout. The main floor features beautiful flooring, an open-concept living and dining area, and a modern kitchen complete with granite countertops, stainless steel appliances, a tile backsplash, and a large island perfect for gathering and entertaining. The second level includes 3 generously sized bedrooms, 2 full bath, laundry area, and ample closet space. The entire third floor offers a large, open flex space with a half bath and abundant storage, making it incredibly versatile. Whether you need a private home office, bonus room, playroom, workout space, or guest area, this level can easily adapt to your needs. Step outside to your own private courtyard-style retreat, featuring a cozy patio and tranquil setting. Perfect for unwinding, grilling out, or savoring peaceful mornings. An irrigation system ensures the lush landscaping stays vibrant all year long. A detached 2-car garage sits just beyond a covered breezeway, offering a convenient connection to the home. The garage also features a large walk-up storage area with a pull-down stairway, providing even more usable space. The A\C was replaced 1 year ago. 25 year architectural roof shingles. With ample storage on every level, this home is as practical as it is stylish. Community amenities include a pool, playground, and walking trails. Conveniently located near shopping, dining, schools, parks, and major commuter routes. This home offers low-maintenance living in one of Wake Forest's most vibrant neighborhoods.
Listing Agent
Long & Foster Real Estate INC/Wake Forest License #356547 Listed on: 08/07/2025
Home Details
Home Type
- Single Family
Est. Annual Taxes
- $4,434
Year Built
- Built in 2014
Lot Details
- 3,485 Sq Ft Lot
- Property fronts a private road
- Landscaped
- Front and Back Yard Sprinklers
- Garden
- Back Yard Fenced and Front Yard
HOA Fees
- $45 Monthly HOA Fees
Parking
- 2 Car Garage
- Parking Storage or Cabinetry
- Rear-Facing Garage
- Garage Door Opener
- Private Driveway
Home Design
- Charleston Architecture
- Slab Foundation
- Shingle Roof
Interior Spaces
- 2,343 Sq Ft Home
- 3-Story Property
- Ceiling Fan
- Double Pane Windows
- Low Emissivity Windows
- Blinds
Kitchen
- Built-In Gas Range
- Microwave
- Built-In Refrigerator
- Dishwasher
- Stainless Steel Appliances
Flooring
- Carpet
- Laminate
- Vinyl
Bedrooms and Bathrooms
- 3 Bedrooms
- Primary bedroom located on second floor
Laundry
- Laundry on upper level
- Washer and Dryer
Attic
- Attic Floors
- Unfinished Attic
Outdoor Features
- In Ground Pool
- Covered Patio or Porch
- Exterior Lighting
Schools
- Jones Dairy Elementary School
- Heritage Middle School
- Wake Forest High School
Utilities
- Zoned Heating and Cooling
- Heating System Uses Natural Gas
Listing and Financial Details
- Assessor Parcel Number 1850356790
Community Details
Overview
- Association fees include road maintenance
- Wake HOA Managemtn Association, Phone Number (919) 790-5350
- Bowling Green Subdivision
Amenities
- Clubhouse
Recreation
- Community Playground
- Community Pool
Map
Home Values in the Area
Average Home Value in this Area
Tax History
| Year | Tax Paid | Tax Assessment Tax Assessment Total Assessment is a certain percentage of the fair market value that is determined by local assessors to be the total taxable value of land and additions on the property. | Land | Improvement |
|---|---|---|---|---|
| 2025 | $4,434 | $458,100 | $75,000 | $383,100 |
| 2024 | $4,417 | $458,100 | $75,000 | $383,100 |
Property History
| Date | Event | Price | List to Sale | Price per Sq Ft |
|---|---|---|---|---|
| 01/31/2026 01/31/26 | Pending | -- | -- | -- |
| 08/07/2025 08/07/25 | For Sale | $454,000 | -- | $194 / Sq Ft |
Purchase History
| Date | Type | Sale Price | Title Company |
|---|---|---|---|
| Warranty Deed | $237,000 | None Available |
Mortgage History
| Date | Status | Loan Amount | Loan Type |
|---|---|---|---|
| Open | $240,438 | FHA |
Source: Doorify MLS
MLS Number: 10112770
APN: 1850.01-35-6790-000
- 685 Sun Meadow Dr
- 681 Sun Meadow Dr
- 677 Sun Meadow Dr
- 1020 Sun Springs Rd
- Ashford Plan at Radford Glen
- Newport Plan at Radford Glen
- Andrews Plan at Radford Glen
- Bedford Plan at Radford Glen
- Wayland Plan at Radford Glen
- Sheridan Plan at Radford Glen
- 1108 Sun Springs Rd
- 1112 Sun Springs Rd
- 1116 Sun Springs Rd
- 1120 Sun Springs Rd
- 621 Sun Meadow Dr
- 1709 Glazebrook Dr
- 504 Sun Meadow Dr
- 1736 Fern Hollow Trail
- 111 Stone Park Dr
- 123 Stone Park Dr
Ask me questions while you tour the home.
