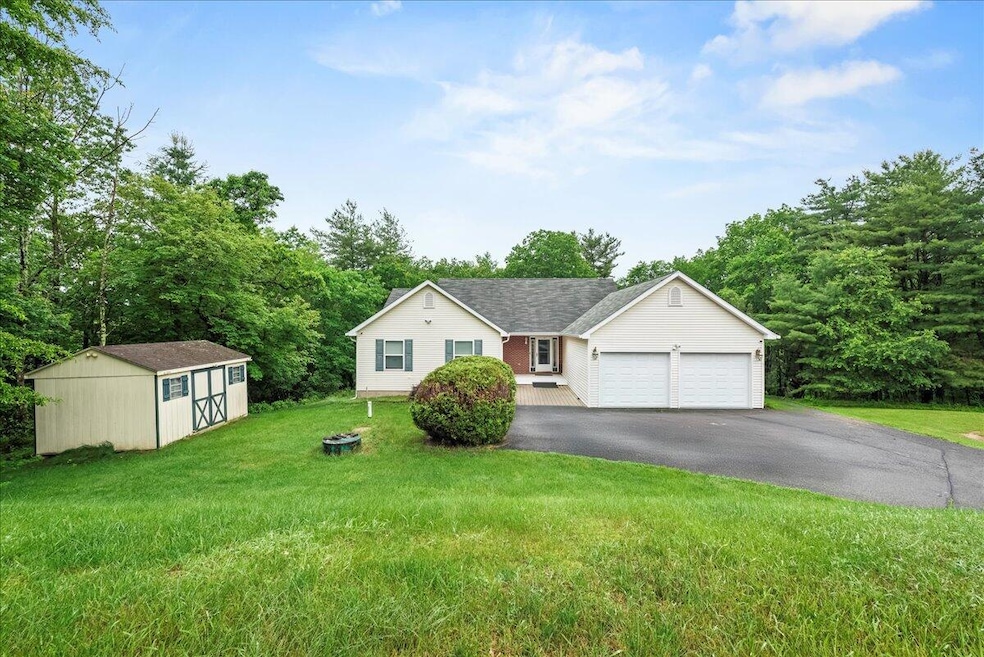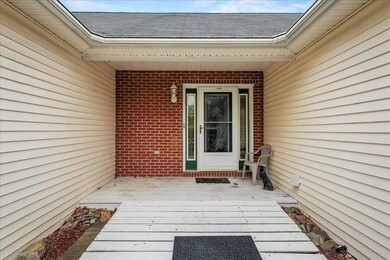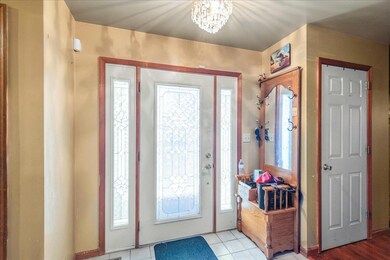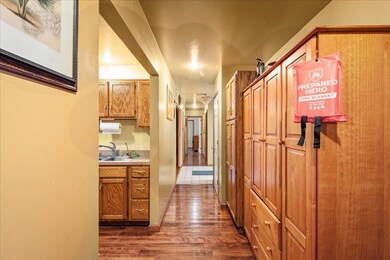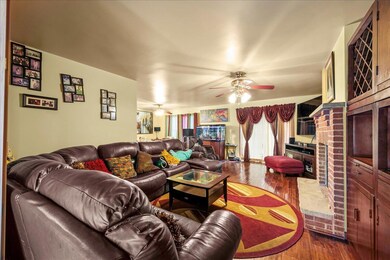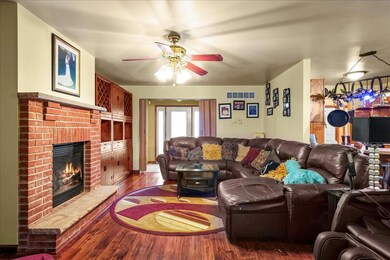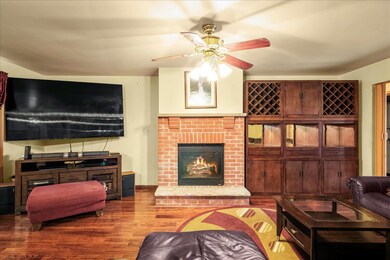1623 Mohican Ct Effort, PA 18330
Estimated payment $2,391/month
Highlights
- Above Ground Pool
- Wood Flooring
- Bonus Room
- Deck
- Main Floor Primary Bedroom
- Private Yard
About This Home
**Back on Market due to buyer's financing!**
Spacious Ranch Retreat in Effort, PA - No HOA, Nearly 2 Acres!
The seller has maintained the home with care, including repairs and updates.
Welcome to your private escape in the scenic Pocono Mountains! Nestled near Heckman's Farm at the end of a quiet cul-de-sac, this true ranch-style home offers 3,018 sq ft of thoughtfully designed living space with 4 bedrooms and 4 full bathrooms. A main-level washer and dryer right next to the two-car garage adds everyday convenience.
Designed for families, entertainers, or anyone seeking the ease of single-level living, this home offers comfort and flexibility for any lifestyle.
Situated on nearly 2 acres, the property features a refreshing swimming pool, two durable sheds, and serene surroundings—perfect for outdoor enjoyment. Plus, with no HOA, you have the freedom to truly make this space your own.
Ideally located just minutes from Pleasant Valley High School, ShopRite in Brodheadsville, Heckman's Orchard, Camp Trexler, pharmacies, gas stations, and more—everything you need is within effortless reach.
Don't miss your chance to own a piece of Pocono paradise—peaceful, practical, and perfectly placed in Effort!
Listing Agent
Iron Valley Real Estate of Lehigh Valley - Bethlehem License #RS354808 Listed on: 09/30/2025

Home Details
Home Type
- Single Family
Est. Annual Taxes
- $6,070
Year Built
- Built in 2002
Lot Details
- 1.94 Acre Lot
- Property fronts a state road
- Cul-De-Sac
- Northwest Facing Home
- Partially Fenced Property
- Vinyl Fence
- Wood Fence
- Cleared Lot
- Many Trees
- Private Yard
- Back and Front Yard
Parking
- 2 Car Attached Garage
- Parking Pad
- Driveway
- 8 Open Parking Spaces
Home Design
- Brick or Stone Mason
- Block Foundation
- Shingle Roof
- Fiberglass Roof
- Vinyl Siding
- Concrete Perimeter Foundation
Interior Spaces
- 2,591 Sq Ft Home
- 2-Story Property
- Gas Fireplace
- Shutters
- Entrance Foyer
- Family Room with Fireplace
- Living Room
- Dining Room
- Den
- Bonus Room
- Game Room
- Storage
- Utility Room
- Home Gym
- Basement Fills Entire Space Under The House
- Home Security System
Kitchen
- Eat-In Kitchen
- Gas Oven
- Gas Range
- Microwave
- Dishwasher
- Stainless Steel Appliances
Flooring
- Wood
- Carpet
- Tile
- Vinyl
Bedrooms and Bathrooms
- 4 Bedrooms
- Primary Bedroom on Main
- Dual Closets
- Walk-In Closet
- 4 Full Bathrooms
- Primary bathroom on main floor
- Soaking Tub
Laundry
- Laundry Room
- Laundry on main level
Accessible Home Design
- Enhanced Accessible Features
Pool
- Above Ground Pool
- Fence Around Pool
Outdoor Features
- Courtyard
- Deck
- Patio
- Shed
- Rain Gutters
- Rear Porch
Location
- Oil Rights Excluded
- Mineral Rights Excluded
Utilities
- Forced Air Heating and Cooling System
- Heating System Uses Oil
- Heat Pump System
- Heating System Powered By Leased Propane
- Baseboard Heating
- Hot Water Heating System
- Well
- Septic Tank
Community Details
- No Home Owners Association
- Pohopoco Creek Estates Subdivision
Listing and Financial Details
- Assessor Parcel Number 02.13A.2.78
- $91 per year additional tax assessments
Map
Home Values in the Area
Average Home Value in this Area
Tax History
| Year | Tax Paid | Tax Assessment Tax Assessment Total Assessment is a certain percentage of the fair market value that is determined by local assessors to be the total taxable value of land and additions on the property. | Land | Improvement |
|---|---|---|---|---|
| 2025 | $1,445 | $181,150 | $33,260 | $147,890 |
| 2024 | $1,202 | $181,150 | $33,260 | $147,890 |
| 2023 | $5,486 | $181,150 | $33,260 | $147,890 |
| 2022 | $5,337 | $181,150 | $33,260 | $147,890 |
| 2021 | $5,086 | $181,150 | $33,260 | $147,890 |
| 2020 | $4,733 | $181,150 | $33,260 | $147,890 |
| 2019 | $4,433 | $24,870 | $2,500 | $22,370 |
| 2018 | $4,383 | $24,870 | $2,500 | $22,370 |
| 2017 | $4,333 | $24,870 | $2,500 | $22,370 |
| 2016 | $689 | $24,870 | $2,500 | $22,370 |
| 2015 | -- | $24,870 | $2,500 | $22,370 |
| 2014 | -- | $24,870 | $2,500 | $22,370 |
Property History
| Date | Event | Price | List to Sale | Price per Sq Ft |
|---|---|---|---|---|
| 10/21/2025 10/21/25 | Price Changed | $357,000 | +2.0% | $138 / Sq Ft |
| 10/20/2025 10/20/25 | Pending | -- | -- | -- |
| 09/30/2025 09/30/25 | For Sale | $350,000 | 0.0% | $135 / Sq Ft |
| 08/01/2025 08/01/25 | Pending | -- | -- | -- |
| 07/22/2025 07/22/25 | Price Changed | $350,000 | 0.0% | $135 / Sq Ft |
| 07/22/2025 07/22/25 | For Sale | $350,000 | -2.8% | $135 / Sq Ft |
| 07/11/2025 07/11/25 | Pending | -- | -- | -- |
| 06/26/2025 06/26/25 | For Sale | $360,000 | -- | $139 / Sq Ft |
Purchase History
| Date | Type | Sale Price | Title Company |
|---|---|---|---|
| Deed | $260,000 | None Available |
Source: Pocono Mountains Association of REALTORS®
MLS Number: PM-133457
APN: 02.13A.2.78
- 1670 Erie Ct
- 206 Merwinsburg Rd
- 112 Fisher Ln
- 2162 Hill Rd
- 2247 Reo Dr
- 2250 Suburban Ln
- 497 Jonas Rd
- 641 Long Mountain Rd
- 1718 Donalds Rd
- 587 Long Mountain Rd
- 1702 Donalds Rd
- lot 37 Lakeside Dr
- 117 Aldean Dr
- 115 Murphy Ln
- 1040 State Rd
- 223 Brink Rd
- 1555 Longleaf Dr
- 2299 Long Acre Dr
- 2311 Long Acre Dr
- Lot 154 Little Twig Rd
