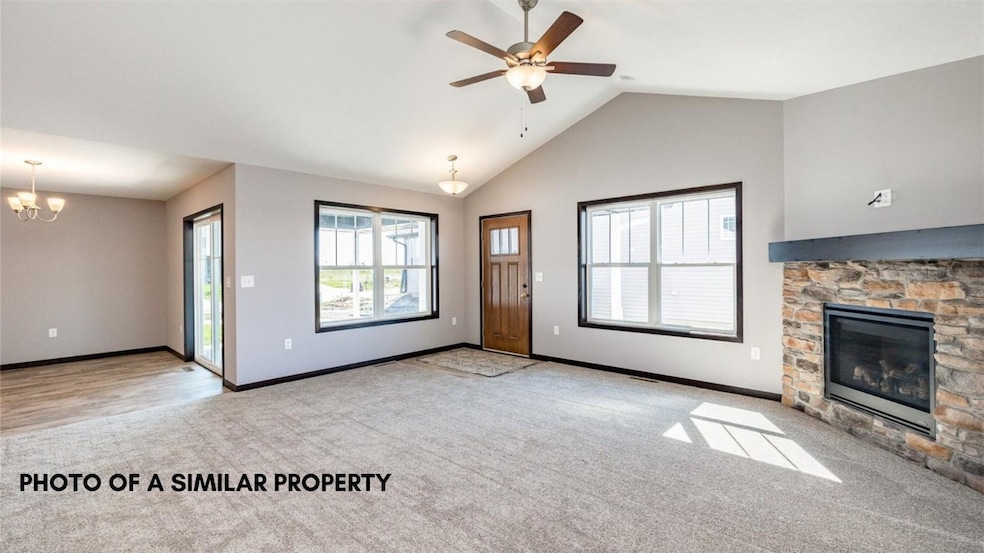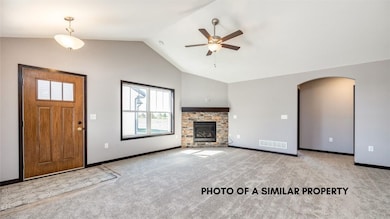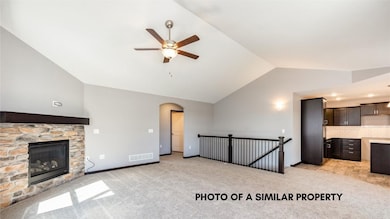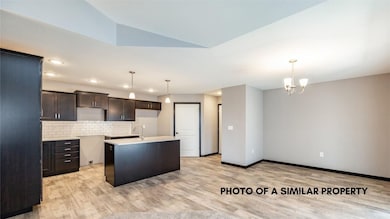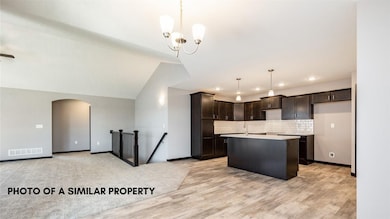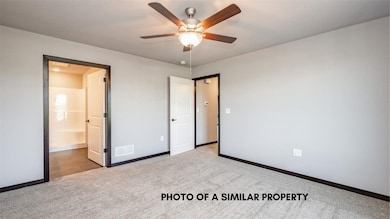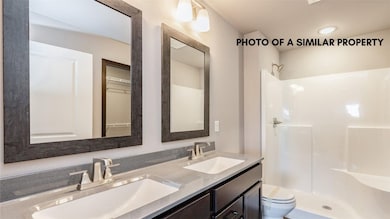1623 Petrus Dr NE Cedar Rapids, IA 69466
Estimated payment $2,573/month
Highlights
- New Construction
- Ranch Style House
- Breakfast Bar
- John F. Kennedy High School Rated A-
- 3 Car Attached Garage
- Patio
About This Home
Check out Abode’s Foxtail Ridge development! The Hampton II floor plan features a front porch (which could be enclosed to be a 3-seasons porch), open floor plan, electric fireplace, kitchen island w/breakfast bar, walk-in pantry, vaulted ceilings, and 3 stall garage. Spacious primary bedroom suite includes dual sinks & walk-in closet which includes the first floor laundry. 2nd bedroom & another full bath complete the main floor. Lower level is a walkout and could be finished with a full bath, family room, and third bedroom, leaving plenty of unfinished storage space. This building has a passive radon system installed. Buyer can still choose interior finishes. $500 HOA association start-up fee.
Property Details
Home Type
- Condominium
Year Built
- Built in 2024 | New Construction
HOA Fees
- $230 Monthly HOA Fees
Parking
- 3 Car Attached Garage
- Garage Door Opener
Home Design
- Ranch Style House
- Poured Concrete
- Frame Construction
- Vinyl Siding
- Stone
Interior Spaces
- 1,360 Sq Ft Home
- Electric Fireplace
- Family Room with Fireplace
- Combination Kitchen and Dining Room
- Basement Fills Entire Space Under The House
Kitchen
- Breakfast Bar
- Range
- Microwave
- Dishwasher
- Disposal
Bedrooms and Bathrooms
- 2 Bedrooms
- 2 Full Bathrooms
Laundry
- Laundry Room
- Laundry on main level
Outdoor Features
- Patio
Schools
- Nixon Elementary School
- Harding Middle School
- Kennedy High School
Utilities
- Forced Air Heating and Cooling System
- Heating System Uses Gas
- Electric Water Heater
Community Details
Overview
- Built by Abode Construction, Inc
Pet Policy
- Limit on the number of pets
Map
Home Values in the Area
Average Home Value in this Area
Property History
| Date | Event | Price | List to Sale | Price per Sq Ft |
|---|---|---|---|---|
| 03/31/2025 03/31/25 | Price Changed | $374,000 | -6.3% | $275 / Sq Ft |
| 01/23/2025 01/23/25 | Price Changed | $399,000 | -8.3% | $293 / Sq Ft |
| 01/01/2025 01/01/25 | For Sale | $435,000 | -- | $320 / Sq Ft |
Source: Cedar Rapids Area Association of REALTORS®
MLS Number: 2408613
- 8201 Council St NE
- 1913 Fox Trail Dr NE
- 1312 Beringer Ct NE
- 1626 Homewood Ln NE
- 8139 Turtlerun Dr NE
- 1127 Tiara Dr NE
- 1027 Acacia Dr NE
- 1019 Acacia Dr NE
- 1229 Honey Creek Way NE
- 1233 Crescent View Dr NE
- 1241 74th St NE Unit 1241
- 1332 Stratton Dr NE
- 7128 Summerland Ridge Rd NE
- 929 Messina Dr NE
- 8809 Middlebury Ct NE
- 8908 Norway Dr NE
- 923 Messina Dr NE
- 7701 Westfield Dr NE
- 8926 Norway Dr NE
- 6934 Winthrop Rd NE
- 125 E Boyson Rd
- 100 Boyson Rd
- 663 Boyson Rd NE
- 285 Robins Rd
- 6214 Rockwell Dr NE
- 6025 Ridgemont Dr NE
- 1621 Pinehurst Dr NE
- 6741 C Ave NE
- 102 Oak St Unit 4
- 635 Ashton Place NE
- 100 Oak St
- 427 Ashton Place NE
- 105 W Willman St
- 2055 Blairs Ferry Rd NE
- 2113 N Towne Ct NE
- 3424 Hemlock Dr NE
- 1400 Blairs Ferry Rd
- 875 Edgewood Rd
- 921 Old Marion Rd NE
- 1205 Parkview Dr
