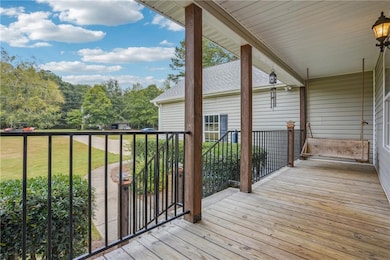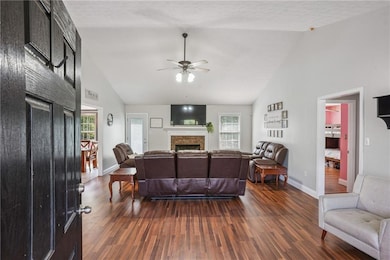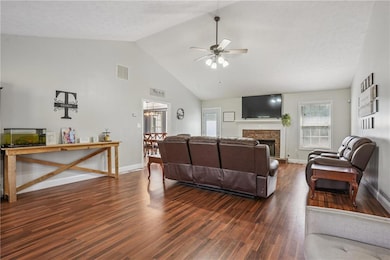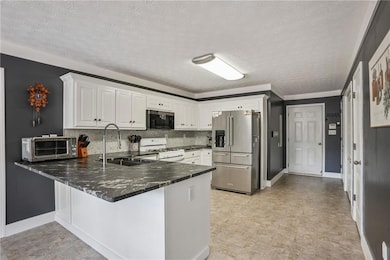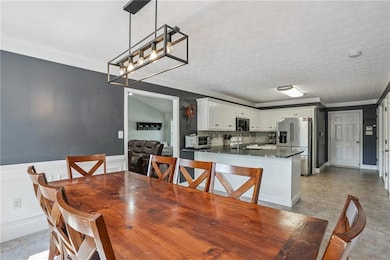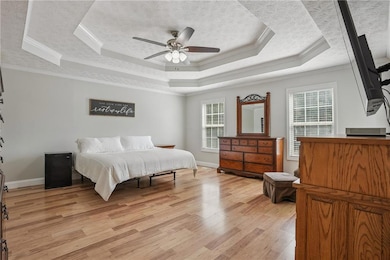1623 Pratt Rd Covington, GA 30014
Walnut Grove NeighborhoodEstimated payment $2,918/month
Highlights
- Above Ground Pool
- 2.07 Acre Lot
- Cathedral Ceiling
- View of Trees or Woods
- Wooded Lot
- Traditional Architecture
About This Home
Tucked away on a tranquil 2-acre lot, this beautiful 5-bedroom, 3-bathroom home masterfully combines modern comfort with rustic charm. The spacious residence encompasses over 3,200 square feet of thoughtfully designed living space, featuring a completely renovated kitchen, a full finished basement, and a serene backyard sanctuary.
At the heart of the home lies an expansive eat-in kitchen that has been meticulously updated to meet contemporary standards. The space showcases elegant white cabinetry, a convenient breakfast bar, and generous counter space that creates both functionality and style for everyday living and entertaining.
The property's expansive yard creates a peaceful haven perfect for relaxation, gardening pursuits, or outdoor activities, enhanced by an automatic mower system that maintains the entire property with wired-in precision. The outdoor experience is elevated by a pristine saltwater pool, providing a resort-like atmosphere in your own backyard. For modern convenience, a Tesla charger is installed and ready for electric vehicle owners.
Inside, the living room impresses with its cathedral ceilings that establish an open and airy atmosphere, while these soaring architectural elements enhance the space to feel even more expansive and welcoming.
The fully finished basement represents a versatile and generous space that significantly adds both comfort and functionality to the home. This adaptable area presents endless possibilities, whether you envision creating a home theater, game room, private guest suite, or a quiet home office retreat.
The property has undergone extensive professional improvements, including the removal of more than 1,000 trees and professional grading to optimize the landscape and create the perfect balance of privacy and openness. A comprehensive surveillance camera system provides peace of mind and security throughout the property.
This exceptional property offers the perfect blend of luxury amenities, modern technology, and natural beauty, creating an unparalleled living experience in a private, professionally maintained setting.
Home Details
Home Type
- Single Family
Est. Annual Taxes
- $3,955
Year Built
- Built in 2003
Lot Details
- 2.07 Acre Lot
- Lot Dimensions are 150x620x150x613
- Property fronts a private road
- Level Lot
- Wooded Lot
- Garden
- Back Yard Fenced and Front Yard
Parking
- 2 Car Attached Garage
- Electric Vehicle Home Charger
- Driveway
Property Views
- Woods
- Neighborhood
Home Design
- Traditional Architecture
- Slab Foundation
- Shingle Roof
- Ridge Vents on the Roof
- Composition Roof
- Wood Siding
- Vinyl Siding
- Brick Front
Interior Spaces
- 2-Story Property
- Rear Stairs
- Cathedral Ceiling
- Ceiling Fan
- Gas Log Fireplace
- Double Pane Windows
- Insulated Windows
- Plantation Shutters
- Living Room with Fireplace
- Den
- Bonus Room
- Workshop
- Pull Down Stairs to Attic
Kitchen
- Breakfast Bar
- Gas Oven
- Self-Cleaning Oven
- Gas Cooktop
- Microwave
- Dishwasher
- Stone Countertops
- White Kitchen Cabinets
Flooring
- Carpet
- Laminate
- Vinyl
Bedrooms and Bathrooms
- 5 Bedrooms | 3 Main Level Bedrooms
- Primary Bedroom on Main
- Split Bedroom Floorplan
- Walk-In Closet
- Vaulted Bathroom Ceilings
- Dual Vanity Sinks in Primary Bathroom
- Separate Shower in Primary Bathroom
- Soaking Tub
Laundry
- Laundry on main level
- 220 Volts In Laundry
Finished Basement
- Basement Fills Entire Space Under The House
- Interior and Exterior Basement Entry
- Finished Basement Bathroom
- Natural lighting in basement
Home Security
- Carbon Monoxide Detectors
- Fire and Smoke Detector
Pool
- Above Ground Pool
- Saltwater Pool
Outdoor Features
- Balcony
- Covered Patio or Porch
- Rooftop Access
- Shed
- Rain Gutters
Schools
- Walnut Grove - Walton Elementary School
- Youth Middle School
- Walnut Grove High School
Utilities
- Humidity Control
- Central Heating and Cooling System
- Hot Water Heating System
- Heating System Uses Natural Gas
- Underground Utilities
- 220 Volts
- Gas Water Heater
- Septic Tank
- High Speed Internet
- Cable TV Available
Listing and Financial Details
- Home warranty included in the sale of the property
- Legal Lot and Block 3 / 10
- Assessor Parcel Number C054000000360H00
Map
Home Values in the Area
Average Home Value in this Area
Tax History
| Year | Tax Paid | Tax Assessment Tax Assessment Total Assessment is a certain percentage of the fair market value that is determined by local assessors to be the total taxable value of land and additions on the property. | Land | Improvement |
|---|---|---|---|---|
| 2025 | $3,955 | $149,720 | $20,680 | $129,040 |
| 2024 | $3,955 | $159,400 | $20,680 | $138,720 |
| 2023 | $3,169 | $143,240 | $20,680 | $122,560 |
| 2022 | $3,484 | $124,000 | $16,560 | $107,440 |
| 2021 | $3,345 | $111,680 | $16,560 | $95,120 |
| 2020 | $3,190 | $100,400 | $11,560 | $88,840 |
| 2019 | $3,077 | $93,840 | $10,320 | $83,520 |
| 2018 | $3,008 | $93,840 | $10,320 | $83,520 |
| 2017 | $2,825 | $82,000 | $10,320 | $71,680 |
| 2016 | $2,017 | $61,920 | $8,280 | $53,640 |
| 2015 | $2,053 | $62,000 | $8,280 | $53,720 |
| 2014 | $1,996 | $58,920 | $8,280 | $50,640 |
Property History
| Date | Event | Price | List to Sale | Price per Sq Ft | Prior Sale |
|---|---|---|---|---|---|
| 09/19/2025 09/19/25 | For Sale | $495,000 | +120.1% | $152 / Sq Ft | |
| 11/30/2017 11/30/17 | Sold | $224,900 | -2.2% | $120 / Sq Ft | View Prior Sale |
| 10/24/2017 10/24/17 | Pending | -- | -- | -- | |
| 10/11/2017 10/11/17 | Price Changed | $229,900 | -4.2% | $123 / Sq Ft | |
| 09/18/2017 09/18/17 | For Sale | $239,900 | -- | $128 / Sq Ft |
Purchase History
| Date | Type | Sale Price | Title Company |
|---|---|---|---|
| Warranty Deed | -- | -- | |
| Limited Warranty Deed | $224,900 | -- | |
| Quit Claim Deed | -- | -- | |
| Deed | $196,600 | -- |
Mortgage History
| Date | Status | Loan Amount | Loan Type |
|---|---|---|---|
| Open | $209,500 | New Conventional | |
| Previous Owner | $220,825 | FHA | |
| Previous Owner | $182,700 | FHA |
Source: First Multiple Listing Service (FMLS)
MLS Number: 7650401
APN: C054000000360H00
- 4023 Jersey Covington Rd
- 4009 Jersey Covington Rd
- 4185 Gauntt Rd
- TRACT 1 Lower Jersey Rd
- 407 Saint Regis Dr
- (GA) The Brunswick | 3-car Side Entry Plan at St. Regis
- (GA) The Riley | 3-car Side Entry Plan at St. Regis
- (GA) The Bentley | 3-car Side Entry Plan at St. Regis
- 2128 Ella Springs Dr
- 617 Shepherds Crossing
- (GA)The Riley | Side Entry Plan at Ella Springs
- (GA) The Bentley | Side Entry Plan at Ella Springs
- (GA)Kirkland A.1 2 Side Entry Plan at Ella Springs
- 2124 Ella Springs Dr
- 100 Lower Jersey Rd
- 2125 Ella Springs Dr
- 2121 Ella Springs Dr
- 620 Creekside Trace
- 440 Creekside Park
- 1611 Alcovy Station Rd
- 490 Old Highway 81
- 12900 Ga-142
- 3130 Amber Ln
- 3110 Amber Ln
- 2091 Emerald Dr
- 385 Orchard Ln
- 436 Copper Ridge Dr
- 2600 Old Highway 138
- 30 Pratt Dr
- 609 Magnolia Dr
- 50 Jessica Ln
- 110 Otelia Ln
- 3281 Greystone Ct
- 12607 Persky Place
- 460 Haynes Creek Cir
- 12301 Town Center Blvd
- 10500 Town Center Blvd
- 537 Emerald Pointe Trail
- 2024 Atha Woods Dr
- 4541 Center Hill Church Rd

