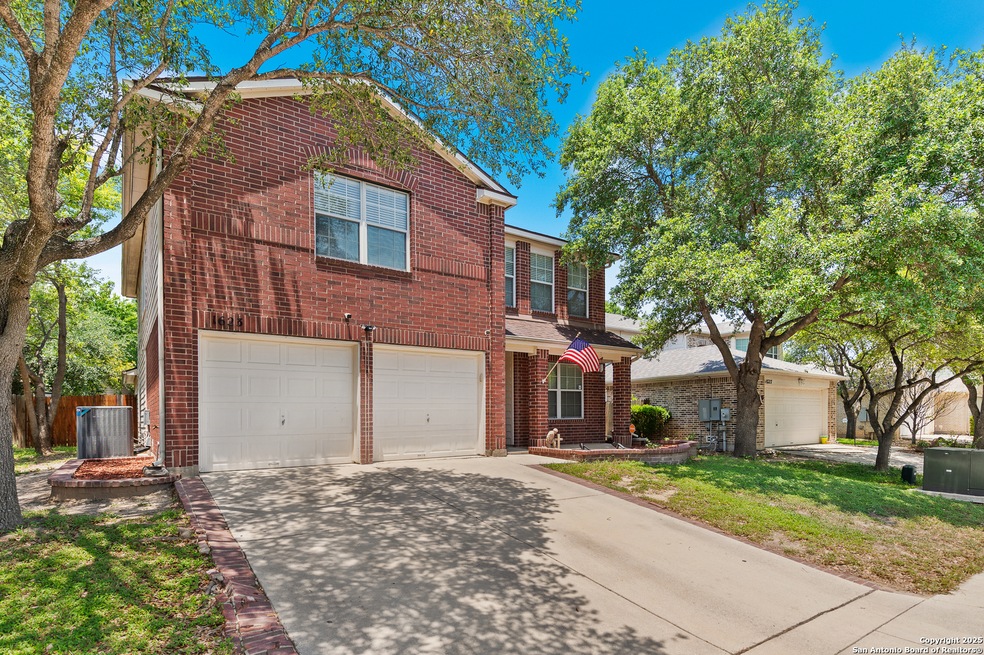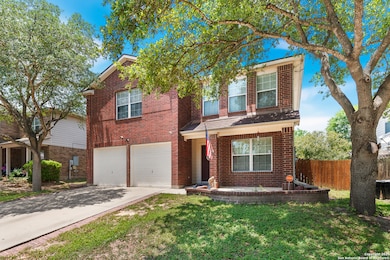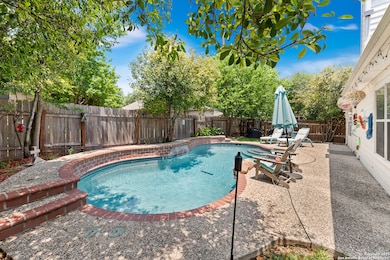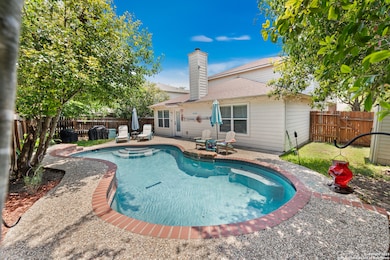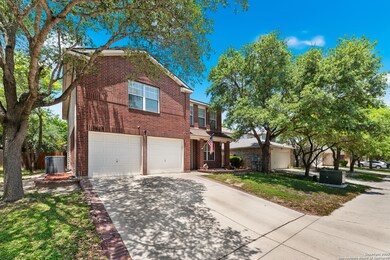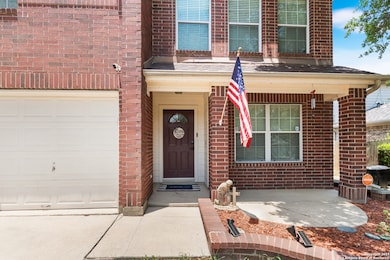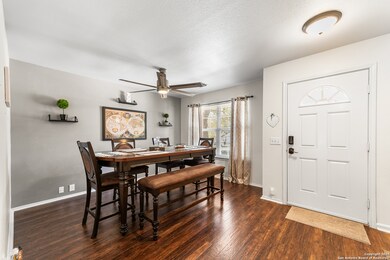
1623 Rainy Brook Schertz, TX 78154
Northcliffe NeighborhoodHighlights
- Private Pool
- Wood Flooring
- Walk-In Pantry
- Ray D. Corbett Junior High School Rated A-
- Game Room
- Central Heating and Cooling System
About This Home
As of July 2025Yes!! A beautiful pool to go along with a fantastic home..Tons of space.. Primary bedroom downstairs.... Game room and office nook upstairs with 3 large bedrooms...Tons of updates and very well cared for.. New kitchen counters, recent flooring in a few places..Redone primary shower..with glass door..Recent appliances..water filtration..New water heater.. Totally move in ready..Too much to mention.. You feel it when you walk in the pride of ownership...
Home Details
Home Type
- Single Family
Est. Annual Taxes
- $7,285
Year Built
- Built in 2003
HOA Fees
- $16 Monthly HOA Fees
Home Design
- Brick Exterior Construction
- Slab Foundation
- Composition Roof
Interior Spaces
- 2,862 Sq Ft Home
- Property has 2 Levels
- Window Treatments
- Living Room with Fireplace
- Game Room
- Walk-In Pantry
Flooring
- Wood
- Carpet
- Ceramic Tile
Bedrooms and Bathrooms
- 4 Bedrooms
Parking
- 2 Car Garage
- Garage Door Opener
Schools
- Green Val Elementary School
- Corbett Middle School
- Clemens High School
Utilities
- Central Heating and Cooling System
- Electric Water Heater
Additional Features
- Private Pool
- 6,142 Sq Ft Lot
Community Details
- $200 HOA Transfer Fee
- Wynnbrook Association
- Wynnbrook Subdivision
- Mandatory home owners association
Listing and Financial Details
- Legal Lot and Block 6 / 9
- Assessor Parcel Number 1G3734300900600000
- Seller Concessions Offered
Ownership History
Purchase Details
Home Financials for this Owner
Home Financials are based on the most recent Mortgage that was taken out on this home.Purchase Details
Home Financials for this Owner
Home Financials are based on the most recent Mortgage that was taken out on this home.Purchase Details
Home Financials for this Owner
Home Financials are based on the most recent Mortgage that was taken out on this home.Purchase Details
Purchase Details
Similar Homes in the area
Home Values in the Area
Average Home Value in this Area
Purchase History
| Date | Type | Sale Price | Title Company |
|---|---|---|---|
| Deed | -- | Independence Title Company | |
| Vendors Lien | -- | None Available | |
| Vendors Lien | -- | Providence Title | |
| Interfamily Deed Transfer | -- | None Available | |
| Interfamily Deed Transfer | -- | None Available |
Mortgage History
| Date | Status | Loan Amount | Loan Type |
|---|---|---|---|
| Open | $390,000 | VA | |
| Previous Owner | $228,000 | New Conventional | |
| Previous Owner | $197,000 | VA | |
| Previous Owner | $0 | Credit Line Revolving | |
| Previous Owner | $140,000 | Credit Line Revolving | |
| Previous Owner | $0 | Future Advance Clause Open End Mortgage |
Property History
| Date | Event | Price | Change | Sq Ft Price |
|---|---|---|---|---|
| 07/25/2025 07/25/25 | Sold | -- | -- | -- |
| 07/21/2025 07/21/25 | For Sale | $394,900 | 0.0% | $138 / Sq Ft |
| 07/08/2025 07/08/25 | Off Market | -- | -- | -- |
| 06/09/2025 06/09/25 | Price Changed | $394,900 | -1.3% | $138 / Sq Ft |
| 05/27/2025 05/27/25 | For Sale | $399,900 | -2.5% | $140 / Sq Ft |
| 07/11/2023 07/11/23 | Sold | -- | -- | -- |
| 06/20/2023 06/20/23 | Pending | -- | -- | -- |
| 06/04/2023 06/04/23 | Price Changed | $410,000 | -1.2% | $143 / Sq Ft |
| 05/16/2023 05/16/23 | Price Changed | $415,000 | -2.4% | $145 / Sq Ft |
| 04/13/2023 04/13/23 | For Sale | $425,000 | +80.9% | $148 / Sq Ft |
| 02/16/2018 02/16/18 | Off Market | -- | -- | -- |
| 11/17/2017 11/17/17 | Sold | -- | -- | -- |
| 10/18/2017 10/18/17 | Pending | -- | -- | -- |
| 10/12/2017 10/12/17 | For Sale | $235,000 | +9.8% | $82 / Sq Ft |
| 07/23/2014 07/23/14 | Sold | -- | -- | -- |
| 06/23/2014 06/23/14 | Pending | -- | -- | -- |
| 04/03/2014 04/03/14 | For Sale | $213,950 | -- | $75 / Sq Ft |
Tax History Compared to Growth
Tax History
| Year | Tax Paid | Tax Assessment Tax Assessment Total Assessment is a certain percentage of the fair market value that is determined by local assessors to be the total taxable value of land and additions on the property. | Land | Improvement |
|---|---|---|---|---|
| 2024 | $5,570 | $374,836 | $39,073 | $335,763 |
| 2023 | $6,238 | $345,047 | $46,118 | $304,113 |
| 2022 | $6,238 | $313,679 | $40,060 | $328,286 |
| 2021 | $6,086 | $285,163 | $24,000 | $261,163 |
| 2020 | $5,789 | $266,982 | $22,500 | $244,482 |
| 2019 | $5,991 | $251,017 | $22,500 | $228,517 |
| 2018 | $5,625 | $238,262 | $20,250 | $218,012 |
| 2017 | $4,919 | $230,056 | $20,250 | $209,806 |
| 2016 | $5,483 | $238,861 | $19,500 | $219,361 |
| 2015 | $4,919 | $212,462 | $21,074 | $191,388 |
| 2014 | $4,598 | $203,339 | $18,750 | $184,589 |
Agents Affiliated with this Home
-
L
Seller's Agent in 2025
Lonna Atkinson
Lonna Properties LLC
-
G
Buyer's Agent in 2025
Georgia Garza-Flores
Epique Realty LLC
-
J
Seller's Agent in 2023
Justin Brickman
Real Broker, LLC
-
T
Seller's Agent in 2017
Trudy Schoenborn
Better Homes and Gardens Winans
-
E
Buyer's Agent in 2017
Erica Christman
White Label Realty
-
C
Seller's Agent in 2014
Chip Lyons
eXp Realty LLC
Map
Source: San Antonio Board of REALTORS®
MLS Number: 1870467
APN: 1G3734-3009-00600-0-00
- 1529 Rainy Brook
- 3953 Brook Hollow Dr
- 153 Springtree Pkwy
- 112 Springtree Hollow
- 112 Springtree Bend
- 3900 Arroyo Dorado
- 184 Springtree Pkwy
- 1617 Willow Top Dr
- 1664 Willow Top Dr
- 137 Willow Brook
- 1809 Green Valley Rd
- 108 S Willow Way
- 3009 Greenshire Dr
- 213 Springtree Pkwy
- 156 Springtree Bluff
- 1636 Yucca Park
- 1656 Yucca Park
- 2933 Cottonwood Dr
- 145 S Willow Way
- 2921 Mulberry Dr
