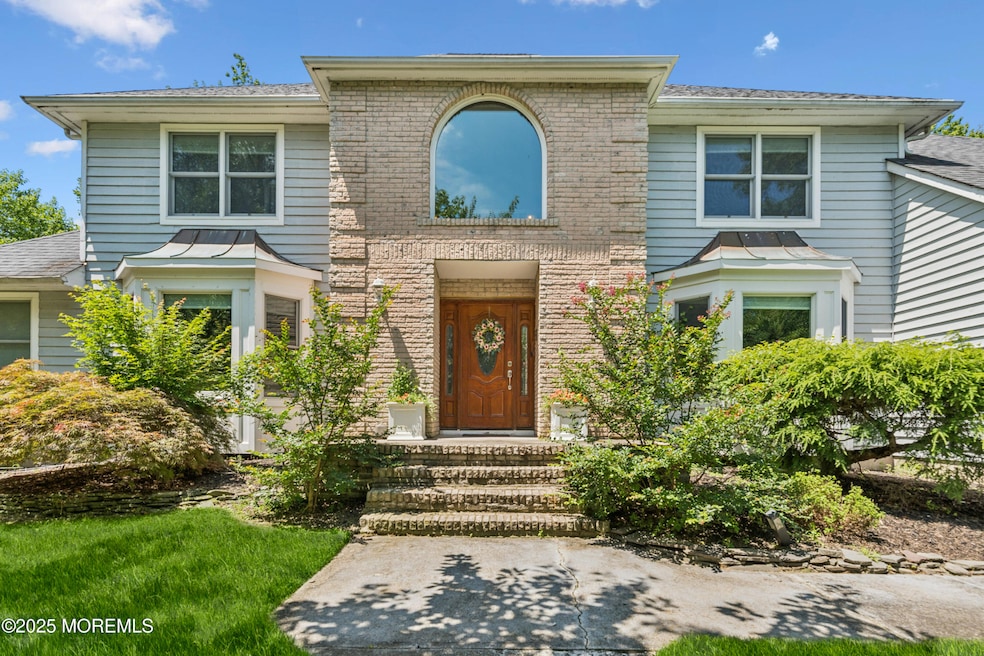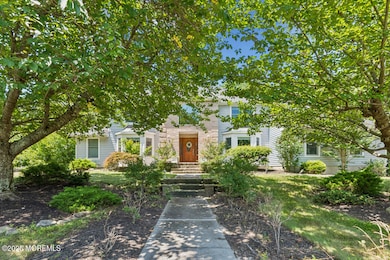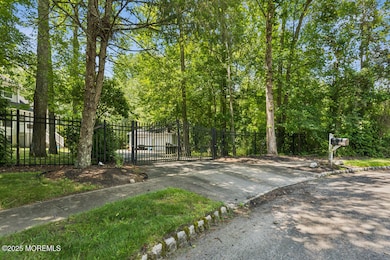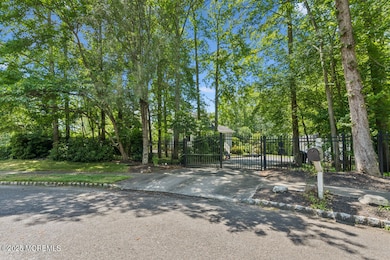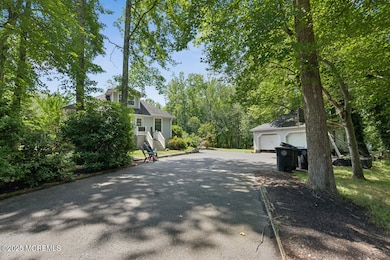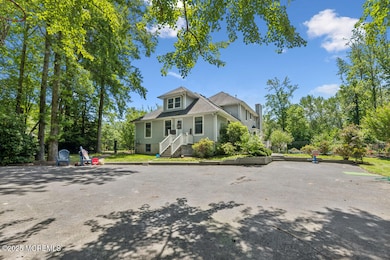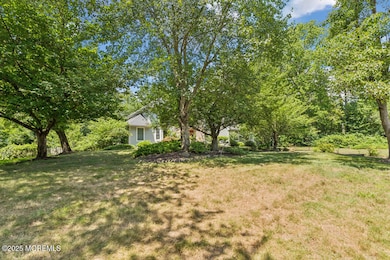1623 Rustic Ct Wall Township, NJ 07753
Estimated payment $6,857/month
Highlights
- In Ground Pool
- 1.57 Acre Lot
- New Kitchen
- Custom Home
- Curved or Spiral Staircase
- Deck
About This Home
COLOSSAL PRICE IMPROVEMENT!!! FABULOUS MOTHER-DAUGHTER/IN-LAW LAYOUT INCLUDES SEPARATE LIVING QUARTERS WITH IT'S OWN ENTRANCE AND KITCHEN. THIS RETREAT IS ON A PRIVATE CUL-DE-SAC, NESTLED IN A HIGHLY SOUGHT-AFTER NEIGHBORHOOD KNOWN FOR IT'S PRIVACY AND TOP-RATED SCHOOLS. THIS STUNNING HOME OFFERS THE PERFECT BLEND OF COMFORT AND LUXURY. FEATURING FIVE GENEROUS BEDROOMS, FOUR FULL BATHROOMS, THREE SEPARATE LIVING AREAS, TWO KITCHENS, TWO LAUNDRY ROOMS, TWO GAS FIREPLACES, MASTER SUITE AND IN-LAW-SUITE. ADDITIONAL FEATURES INCLUDE CROWN MOLDING, GRANITE COUNTERTOP, HARDWOOD FLOORS, 2 ZONE HEAT (8 YEARS OLD), 2 ZONE AC(8 YEARS OLD), TWO-CAR GARAGE, FULL BASEMENT WITH A FULL BATH AND BUILT IN BAR. FORYOUR OUTDOOR ENJOYMENT YOU HAVE AN INGROUND POOL, DIVING BOARD, TREX DECK OVER LOOKING THE POOL AND BACKYARD. A YARD THAT IS ENORMOUS IN SIZE, A PERFECT OPPORTUNITY TO CREATE YOUR VERY OWN OASIS FOR YOU AND YOUR LOVED ONES. THIS HOME IS A CLASSIC TO SEE, BRING YOUR FINISHING TOUCHES AND MAKE IT YOUR OWN.
Listing Agent
Weichert Realtors-Pt.Pl.Beach License #1860824 Listed on: 07/30/2025

Home Details
Home Type
- Single Family
Est. Annual Taxes
- $12,708
Year Built
- Built in 1987
Lot Details
- 1.57 Acre Lot
- Cul-De-Sac
- Street terminates at a dead end
- Fenced
- Oversized Lot
- Sprinkler System
Parking
- 2 Car Detached Garage
- Oversized Parking
- Garage Door Opener
- Double-Wide Driveway
- On-Street Parking
Home Design
- Custom Home
- Colonial Architecture
- Contemporary Architecture
- Brick Exterior Construction
- Shingle Roof
- Cedar Siding
- Cedar
Interior Spaces
- 4,016 Sq Ft Home
- 2-Story Property
- Wet Bar
- Curved or Spiral Staircase
- Built-In Features
- Crown Molding
- Tray Ceiling
- Ceiling height of 9 feet on the main level
- Ceiling Fan
- Recessed Lighting
- Track Lighting
- Light Fixtures
- 2 Fireplaces
- Wood Burning Fireplace
- Gas Fireplace
- Blinds
- Bay Window
- Window Screens
- Double Door Entry
- French Doors
- Sliding Doors
- Great Room
- Living Room
- Dining Room
- Bonus Room
- Home Gym
- Attic
Kitchen
- New Kitchen
- Breakfast Area or Nook
- Eat-In Kitchen
- Breakfast Bar
- Dinette
- Butlers Pantry
- Stove
- Microwave
- Dishwasher
- Kitchen Island
- Granite Countertops
Flooring
- Wood
- Concrete
Bedrooms and Bathrooms
- 5 Bedrooms
- Main Floor Bedroom
- Primary bedroom located on second floor
- Walk-In Closet
- 4 Full Bathrooms
- In-Law or Guest Suite
- Dual Vanity Sinks in Primary Bathroom
Laundry
- Laundry Room
- Dryer
- Washer
Finished Basement
- Walk-Out Basement
- Basement Fills Entire Space Under The House
Home Security
- Intercom
- Storm Windows
Pool
- In Ground Pool
- Outdoor Pool
- Fence Around Pool
Outdoor Features
- Balcony
- Deck
- Patio
- Exterior Lighting
- Shed
- Storage Shed
- Outdoor Grill
Schools
- Central Elementary School
- Wall Intermediate
- Wall High School
Utilities
- Forced Air Zoned Heating and Cooling System
- Well
- Natural Gas Water Heater
Listing and Financial Details
- Exclusions: Personal Items
- Assessor Parcel Number 52-00943-0000-00027
Community Details
Overview
- No Home Owners Association
Recreation
- Recreational Area
Map
Home Values in the Area
Average Home Value in this Area
Tax History
| Year | Tax Paid | Tax Assessment Tax Assessment Total Assessment is a certain percentage of the fair market value that is determined by local assessors to be the total taxable value of land and additions on the property. | Land | Improvement |
|---|---|---|---|---|
| 2025 | $12,708 | $600,000 | $169,600 | $430,400 |
| 2024 | $12,408 | $600,000 | $169,600 | $430,400 |
| 2023 | $12,408 | $600,000 | $169,600 | $430,400 |
| 2022 | $12,042 | $600,000 | $169,600 | $430,400 |
| 2021 | $12,042 | $600,000 | $169,600 | $430,400 |
| 2020 | $11,862 | $600,000 | $169,600 | $430,400 |
| 2019 | $11,706 | $600,000 | $169,600 | $430,400 |
| 2018 | $11,604 | $600,000 | $169,600 | $430,400 |
| 2017 | $11,376 | $600,000 | $169,600 | $430,400 |
| 2016 | $11,843 | $600,000 | $169,600 | $430,400 |
| 2015 | $11,412 | $384,900 | $146,500 | $238,400 |
| 2014 | $13,331 | $460,500 | $187,000 | $273,500 |
Property History
| Date | Event | Price | List to Sale | Price per Sq Ft |
|---|---|---|---|---|
| 10/24/2025 10/24/25 | Price Changed | $1,100,000 | -15.4% | $274 / Sq Ft |
| 09/06/2025 09/06/25 | Price Changed | $1,300,000 | -7.1% | $324 / Sq Ft |
| 08/28/2025 08/28/25 | Price Changed | $1,400,000 | -6.7% | $349 / Sq Ft |
| 07/30/2025 07/30/25 | For Sale | $1,500,000 | -- | $374 / Sq Ft |
Purchase History
| Date | Type | Sale Price | Title Company |
|---|---|---|---|
| Deed | $635,000 | Trident Abstract Ttl Agcy Ll |
Mortgage History
| Date | Status | Loan Amount | Loan Type |
|---|---|---|---|
| Open | $635,000 | Seller Take Back |
Source: MOREMLS (Monmouth Ocean Regional REALTORS®)
MLS Number: 22522724
APN: 52-00943-0000-00027
- 1640 Martin Rd
- 1721 Azure Dr
- 1628 Woodfield Ave
- 3506 Belmar Blvd
- 3412 Brandon Rd
- 4709 Megill Rd
- 1413 Gully Rd
- 18 Jumping Brook Dr
- 1500 Route 34
- 3303 Beechwood Ct
- 10 Brooklawn Dr
- 4 Elm Dr
- 11 Elm Dr
- 145 Wembley Way
- 160 Wembley Way
- 154 Wembley Way
- 143 Wembley Way
- 158 Wembley Way
- 149 Wembley Way
- 150 Wembley Way
- 4016 Heron Dr
- 4061 Heron Dr
- 3400 Aspen Cir
- 3633 Highway 33
- 100 Autumn Dr
- 1 Schindler Ct
- 86 Racquet Rd
- 226 Timber Ridge Ct
- 3425 W Bangs Ave
- 300 Waverly Ave
- 148 B W Sylvania Unit B
- 716 Shell Place
- 311 Old Corlies Ave
- 1800 Marconi Rd
- 445 S Riverside Dr
- 11 Saratoga Ct
- 1420 18th Ave
- 212 Frankfort Ave
- 12 Abby Rd Unit 75
- 1717 River Rd
