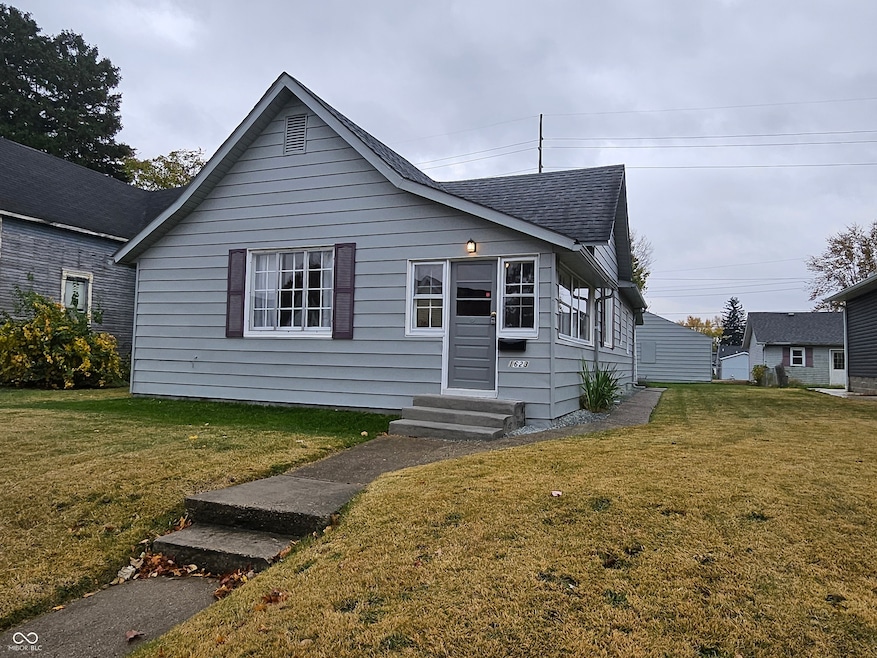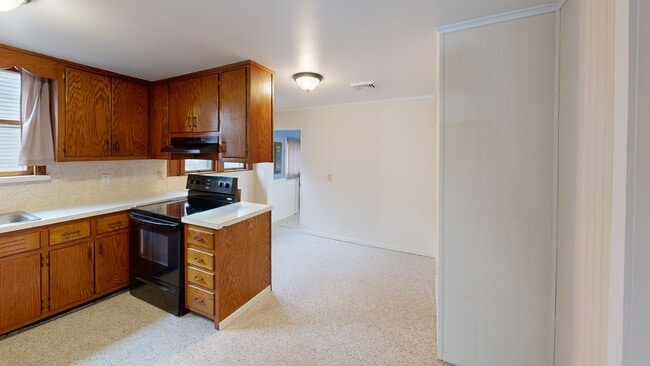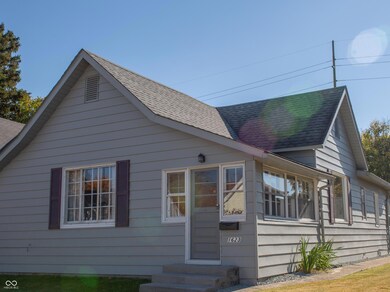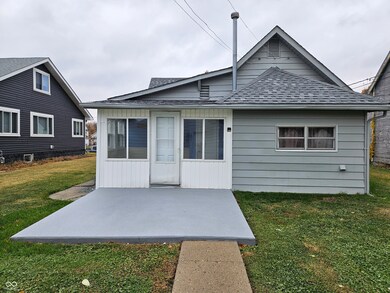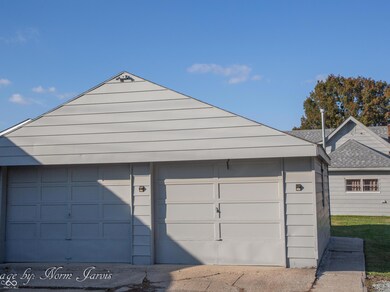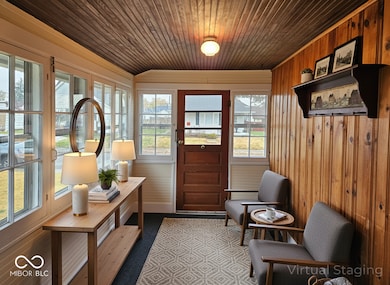
1623 S K St Elwood, IN 46036
Estimated payment $996/month
Highlights
- Hot Property
- Mud Room
- 2 Car Detached Garage
- Mature Trees
- No HOA
- Eat-In Country Kitchen
About This Home
This 1890 residence offers 1,092 square feet of living area situated on a spacious 7,492 square feet lot. The home is a one-story structure that includes one full bathroom and two bedrooms. The enclosed front porch/sunroom provides an ideal setting for relaxing or enjoying your morning coffee. Additional spaces include a laundry/utility room and a nicely sized mudroom, adding to the home's overall functionality and convenience. You will appreciate the oversized double-door detached garage with a workshop, perfect for hobbies or additional storage,and easy access to the garage is available from the alley. The property features a concrete back deck with a fresh coating. The home has been recently painted throughout and newer flooring, enhancing its appeal and comfort. Move in ready with possession at closing.
Home Details
Home Type
- Single Family
Est. Annual Taxes
- $884
Year Built
- Built in 1890 | Remodeled
Lot Details
- 7,492 Sq Ft Lot
- Mature Trees
Parking
- 2 Car Detached Garage
- Alley Access
Home Design
- Brick Foundation
- Aluminum Siding
- Vinyl Siding
Interior Spaces
- 1,092 Sq Ft Home
- 1-Story Property
- Whole House Fan
- Mud Room
- Combination Kitchen and Dining Room
- Utility Room
- Attic Access Panel
- Fire and Smoke Detector
Kitchen
- Eat-In Country Kitchen
- Electric Oven
- Range Hood
Flooring
- Carpet
- Luxury Vinyl Plank Tile
Bedrooms and Bathrooms
- 2 Bedrooms
- 1 Full Bathroom
Laundry
- Laundry Room
- Washer
Schools
- Elwood Elementary School
- Elwood Intermediate School
- Elwood Jr-Sr High School
Utilities
- Window Unit Cooling System
- Forced Air Heating System
- Gas Water Heater
Additional Features
- Enclosed Glass Porch
- City Lot
Community Details
- No Home Owners Association
Listing and Financial Details
- Tax Lot 259
- Assessor Parcel Number 480415302104000027
Matterport 3D Tours
Floorplan
Map
Home Values in the Area
Average Home Value in this Area
Tax History
| Year | Tax Paid | Tax Assessment Tax Assessment Total Assessment is a certain percentage of the fair market value that is determined by local assessors to be the total taxable value of land and additions on the property. | Land | Improvement |
|---|---|---|---|---|
| 2024 | $884 | $44,200 | $9,200 | $35,000 |
| 2023 | $810 | $40,500 | $8,800 | $31,700 |
| 2022 | $812 | $40,100 | $8,400 | $31,700 |
| 2021 | $718 | $35,900 | $6,500 | $29,400 |
| 2020 | $696 | $34,300 | $6,200 | $28,100 |
| 2019 | $680 | $33,500 | $6,200 | $27,300 |
| 2018 | $644 | $31,700 | $6,200 | $25,500 |
| 2017 | $628 | $31,400 | $6,200 | $25,200 |
| 2016 | $630 | $31,000 | $7,000 | $24,000 |
| 2014 | $872 | $43,600 | $7,000 | $36,600 |
| 2013 | $872 | $54,100 | $8,000 | $46,100 |
Property History
| Date | Event | Price | List to Sale | Price per Sq Ft |
|---|---|---|---|---|
| 11/05/2025 11/05/25 | For Sale | $174,900 | -- | $160 / Sq Ft |
About the Listing Agent

Welcome to the first step of your real estate journey! I’m Diana Dunham, and I’m here to ensure your experience in buying or selling a home is smooth, stress-free, and successful. With 23 years of experience in real estate, I’ve had the privilege of helping countless clients turn their property goals into reality.
As a dedicated real estate professional, I pride myself on combining industry knowledge with a personal touch. Whether you’re a first-time homebuyer, seasoned investor, or
Diana's Other Listings
Source: MIBOR Broker Listing Cooperative®
MLS Number: 22071494
APN: 48-04-15-302-104.000-027
- 312 S 18th St Unit 303
- 209 S 16th St
- 1522 Main St Unit 3
- 9401 Frans Way
- 1017 N 9th St
- 1019 N 9th St
- 1014 N 10th St
- 1016 N 10th St
- 1018 N 10th St
- 1021 N 9th St
- 1020 N 10th St
- 1022 N 10th St
- 1024 N 10th St
- 1026 N 10th St
- 1028 N 10th St
- 1023 N 9th St
- 1025 N 9th St
- 1027 N 9th St
- 411 N Sheridan St Unit .5
- 102 S West St Unit 5
