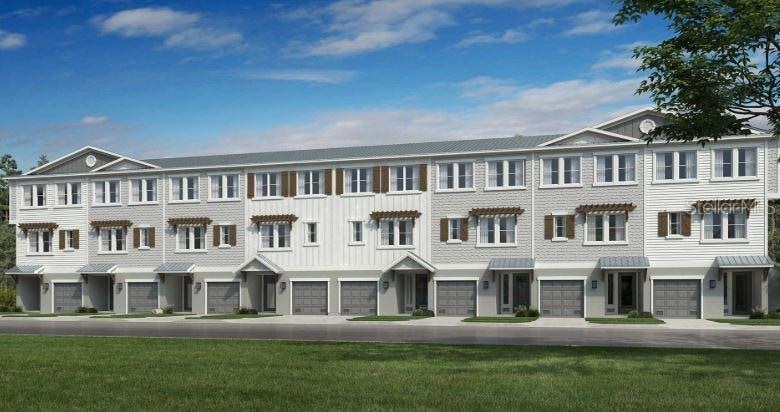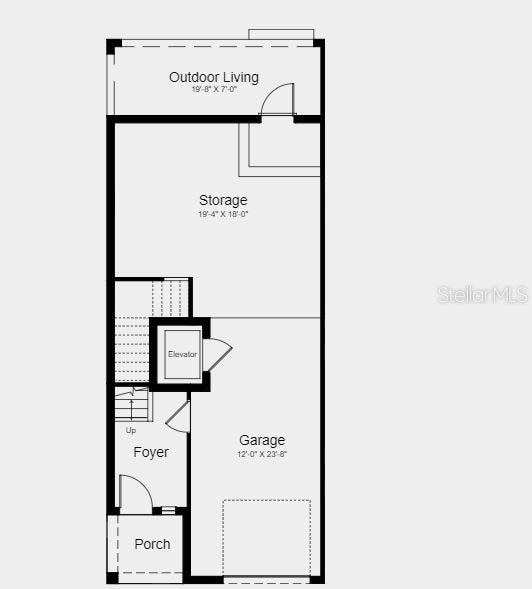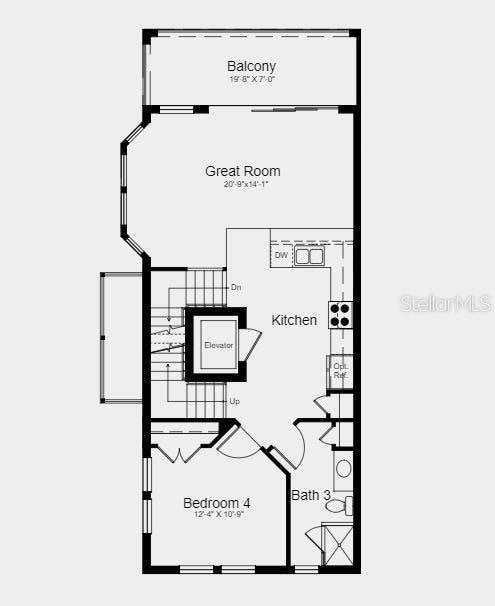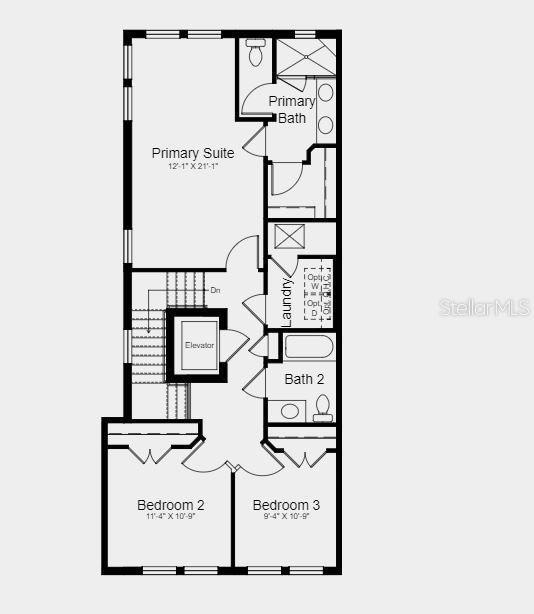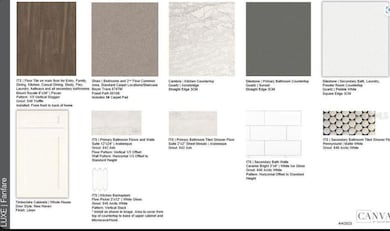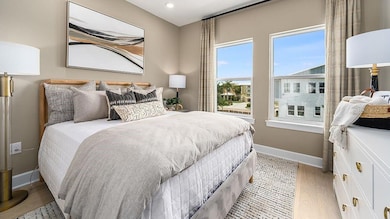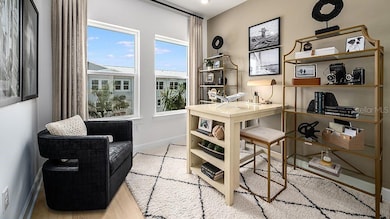1623 Sea Haven Dr Unit 301 Punta Gorda, FL 33950
Punta Gorda Isles NeighborhoodEstimated payment $4,969/month
Highlights
- Community Boat Slip
- Assigned Boat Slip
- Pond View
- Sallie Jones Elementary School Rated A-
- New Construction
- Craftsman Architecture
About This Home
New Construction - Ready Now! Built by Taylor Morrison, America's Most Trusted Homebuilder. Welcome to the Sandestin at 1623 Sea Haven Drive Unit 301 in Seahaven. The 3 story Sandestin is a spacious 1,912 square feet of modern living with 4 bedrooms, 3 bathrooms, a study, and an oversized 1-car garage—perfect for both relaxation and adventure! Step inside through a welcoming ground-level foyer, where you’ll have quick access to your staircase or garage. The garage offers extra storage and opens up to a fantastic outdoor living space—ideal for soaking up the Florida sunshine. Head upstairs to find a stunning kitchen and a cozy gathering area that flows into your private balcony, perfect for enjoying the view. Tucked away off the kitchen is a bedroom and a full bath for added convenience. On the third floor, you’ll find a spacious primary suite with a comfy sitting area, plus a private bathroom with a dual-sink vanity. Two more bedrooms, another bathroom, and a laundry area complete the upper level. As a bonus, the Sandestin comes with a private elevator, a dock, and is an end unit, offering extra privacy. Design upgrades include oak treads with painted risers and a lower screened lanai—adding a touch of elegance and outdoor enjoyment to your new home! Photos are for representative purposes only. MLS#TB8334482
Listing Agent
TAYLOR MORRISON RLTY OF FLA Brokerage Phone: 866-495-6006 License #3601813 Listed on: 01/02/2025
Property Details
Home Type
- Condominium
Year Built
- Built in 2025 | New Construction
Lot Details
- End Unit
- West Facing Home
- Irrigation Equipment
HOA Fees
- $740 Monthly HOA Fees
Parking
- 1 Car Attached Garage
- Oversized Parking
- Tandem Parking
- Garage Door Opener
Property Views
- Pond
- Canal
Home Design
- Craftsman Architecture
- Entry on the 1st floor
- Slab Foundation
- Shingle Roof
- Cement Siding
- Block Exterior
- Stucco
Interior Spaces
- 1,912 Sq Ft Home
- 2-Story Property
- Sliding Doors
- Great Room
Kitchen
- Range
- Microwave
- Dishwasher
- Disposal
Flooring
- Wood
- Tile
Bedrooms and Bathrooms
- 4 Bedrooms
- Walk-In Closet
- 3 Full Bathrooms
Laundry
- Laundry in unit
- Dryer
- Washer
Outdoor Features
- Assigned Boat Slip
- Screened Patio
Schools
- Sallie Jones Elementary School
- Punta Gorda Middle School
- Charlotte High School
Utilities
- Central Heating and Cooling System
- Electric Water Heater
Listing and Financial Details
- Home warranty included in the sale of the property
- Visit Down Payment Resource Website
- Tax Lot 301
- Assessor Parcel Number NALOT 301
Community Details
Overview
- Association fees include pool, water
- Castle Group Association, Phone Number (239) 790-1785
- Built by Taylor Morrison
- Seahaven Subdivision, Sandestin Floorplan
Recreation
- Community Boat Slip
- Community Pool
- Dog Park
Pet Policy
- Breed Restrictions
Map
Home Values in the Area
Average Home Value in this Area
Property History
| Date | Event | Price | List to Sale | Price per Sq Ft | Prior Sale |
|---|---|---|---|---|---|
| 09/09/2025 09/09/25 | Sold | $675,000 | 0.0% | $351 / Sq Ft | View Prior Sale |
| 09/04/2025 09/04/25 | Off Market | $675,000 | -- | -- | |
| 07/19/2025 07/19/25 | For Sale | $675,000 | -- | $351 / Sq Ft |
Source: Stellar MLS
MLS Number: TB8334482
- 1623 Sea Haven Dr Unit 303
- 1617 Sea Haven Dr Unit 501
- 1624 Compass Pointe Ct Unit 203
- Miramar Plan at Seahaven
- 1624 Compass Pointe Ct Unit 202
- Sandestin Plan at Seahaven
- 1620 Sea Haven Dr Unit 404
- 1625 Compass Pointe Ct Unit 105
- 290 Lewis Cir Unit 132
- 290 Lewis Cir Unit 121
- 1940 W Marion Ave
- 268 Lewis Cir Unit 132
- 1601 Park Beach Cir Unit 4/114
- 1601 Park Beach Cir Unit 125/11
- 1600 W Marion Ave Unit 234
- 290 Lewis Cir Unit 131
- 1601 Park Beach Cir Unit 113
- 1500 Park Beach Cir Unit 3D
- 1500 Park Beach Cir Unit 6C
- 1500 Park Beach Cir Unit 3E
- 1500 Park Beach Cir Unit 3B
- 207 Lewis Cir Unit C
- 215 Lewis Cir Unit 112
- 215 Lewis Cir Unit 111
- 219 Lewis Cir Unit 112
- 1477 Park Beach Cir Unit 21
- 1477 Park Beach Cir Unit 11
- 1524 Columbian Dr
- 423 Matares Dr
- 1750 Jamaica Way Unit 3UNIT33
- 1750 Jamaica Way Unit 122
- 1750 Jamaica Way Unit 131
- 220 Coldeway Dr Unit 112
- 1801 Jamaica Way Unit 331
- 311 Garvin St Unit 205A
