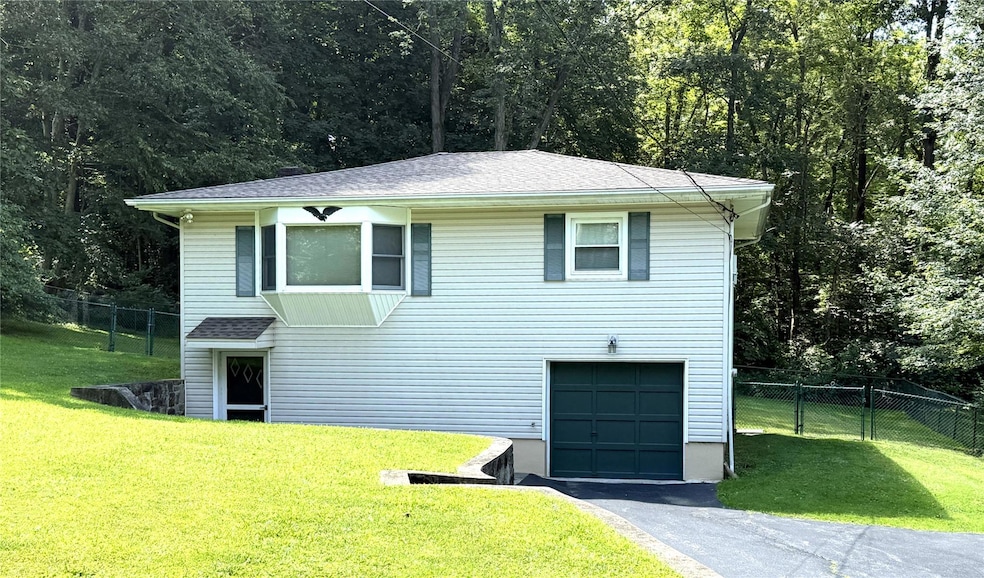1623 Strawberry Rd Mohegan Lake, NY 10547
Estimated payment $3,301/month
Highlights
- Raised Ranch Architecture
- George Washington Elementary School Rated A
- Entrance Foyer
About This Home
Welcome to this delightful 2-bedroom, 1-bath ranch-style home nestled on nearly a half acre of level, park-like property in the heart of Mohegan Lake, NY. Located in a peaceful, family-friendly neighborhood just minutes from the lake, shopping, restaurants, and major parkways, this home offers comfort, convenience, and potential.
Well-maintained and in good condition, the home features great curb appeal, a spacious heated garage, and a beautifully manicured yard perfect for outdoor living and entertaining. Inside, you’ll find a functional layout that’s move-in ready, with opportunity to update and make it your own.
Major improvements include a newer roof (1.5 years old), a replaced oil tank and septic system with new absorption fields (2020), and a new water meter and distribution valves (2022). The heating system is in top working order, offering efficiency and peace of mind. Taxes listed are before STAR - The home currently qualifies for STAR rebate - Rebate for 2024 was $1678.
Bonus: The sale includes air conditioners, auto garage opener, snow blower, patio furniture, and yard tools—everything you need to settle in and enjoy your new home. Don't miss your chance to own this gem in a wonderful Westchester community!
Listing Agent
Charles Rutenberg Realty, Inc. Brokerage Phone: 516-575-7500 License #10401301073 Listed on: 07/25/2025

Home Details
Home Type
- Single Family
Est. Annual Taxes
- $10,843
Year Built
- Built in 1953
Lot Details
- 0.47 Acre Lot
Parking
- 1 Car Garage
Home Design
- Raised Ranch Architecture
- Vinyl Siding
Interior Spaces
- 1,000 Sq Ft Home
- 2-Story Property
- Entrance Foyer
- Partial Basement
Bedrooms and Bathrooms
- 2 Bedrooms
- 1 Full Bathroom
Laundry
- Dryer
- Washer
Schools
- George Washington Elementary School
- Lakeland-Copper Beech Middle Sch
- Lakeland High School
Utilities
- Cooling System Mounted To A Wall/Window
- Heating System Uses Oil
- Septic Tank
Listing and Financial Details
- Assessor Parcel Number 5400-015-012-00001-000-0032
Map
Home Values in the Area
Average Home Value in this Area
Tax History
| Year | Tax Paid | Tax Assessment Tax Assessment Total Assessment is a certain percentage of the fair market value that is determined by local assessors to be the total taxable value of land and additions on the property. | Land | Improvement |
|---|---|---|---|---|
| 2024 | $10,843 | $6,500 | $1,020 | $5,480 |
| 2023 | $10,180 | $6,500 | $1,020 | $5,480 |
| 2022 | $9,922 | $6,500 | $1,020 | $5,480 |
| 2021 | $9,675 | $6,500 | $1,020 | $5,480 |
| 2020 | $9,718 | $6,500 | $1,020 | $5,480 |
| 2019 | $5,296 | $6,500 | $1,020 | $5,480 |
| 2018 | $29,594 | $6,500 | $1,020 | $5,480 |
| 2017 | $2,342 | $6,500 | $1,020 | $5,480 |
| 2016 | $11,956 | $6,500 | $1,020 | $5,480 |
| 2015 | $4,874 | $6,500 | $1,020 | $5,480 |
| 2014 | $4,874 | $6,500 | $1,020 | $5,480 |
| 2013 | $4,874 | $6,500 | $1,020 | $5,480 |
Property History
| Date | Event | Price | Change | Sq Ft Price |
|---|---|---|---|---|
| 08/29/2025 08/29/25 | Pending | -- | -- | -- |
| 08/05/2025 08/05/25 | Off Market | $449,999 | -- | -- |
| 07/25/2025 07/25/25 | For Sale | $449,999 | +73.1% | $450 / Sq Ft |
| 03/12/2020 03/12/20 | Sold | $260,000 | -5.5% | $325 / Sq Ft |
| 12/16/2019 12/16/19 | Pending | -- | -- | -- |
| 09/10/2019 09/10/19 | Price Changed | $275,000 | -4.8% | $344 / Sq Ft |
| 08/14/2019 08/14/19 | For Sale | $289,000 | -- | $361 / Sq Ft |
Purchase History
| Date | Type | Sale Price | Title Company |
|---|---|---|---|
| Bargain Sale Deed | $260,000 | Attorneys Title Ins Agcy Inc |
Mortgage History
| Date | Status | Loan Amount | Loan Type |
|---|---|---|---|
| Open | $80,000 | New Conventional | |
| Closed | $9,519 | New Conventional | |
| Open | $237,100 | New Conventional | |
| Closed | $234,000 | New Conventional |
Source: OneKey® MLS
MLS Number: 890911
APN: 5400-015-012-00001-000-0032
- 3766 Foothill St
- 1732 Tower Ct
- 0 Sagamore Ave
- 3519 Hillside Dr
- 54 Tennis Court Ln Unit 54
- 3856 Marcy St
- 9 Jim Ln
- 1523 Kimble Ave
- 21 Kenneth Stuart Place Unit A
- 2 Kings Ct Unit 2B
- 55 Pembrooke Ct
- 13 Cromwell Place Unit A
- 22 Hood Place
- 1299 Williams Dr
- 26 Helena Ave
- 1231 Crestward Ave
- 95 Peekskill Hollow Rd
- 3370 Spruce St
- 3300 Baker St Unit 16
- 1708 Fieldstone Manor Dr






