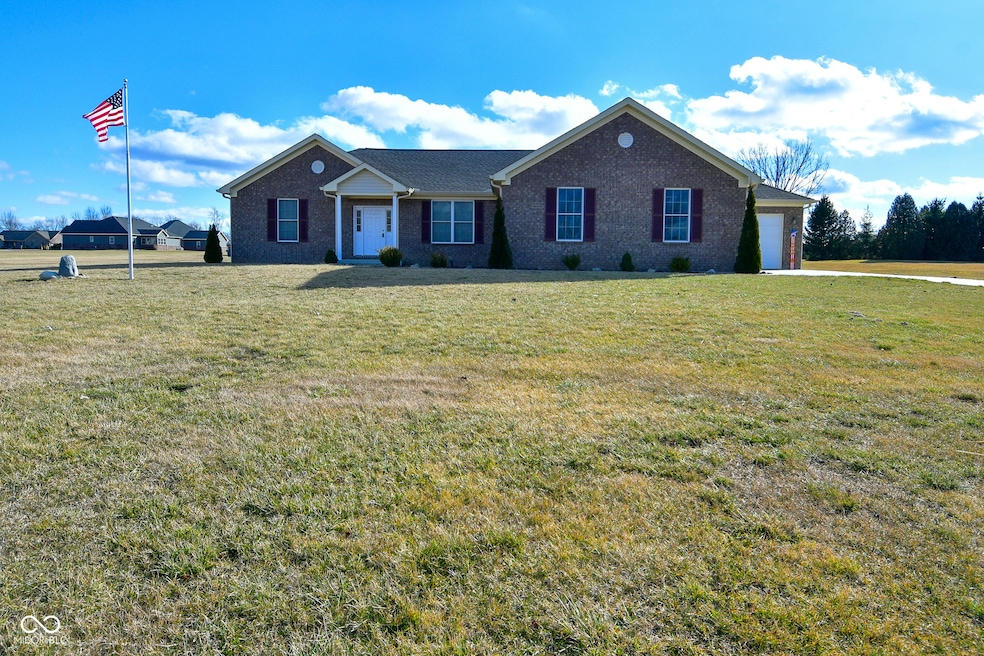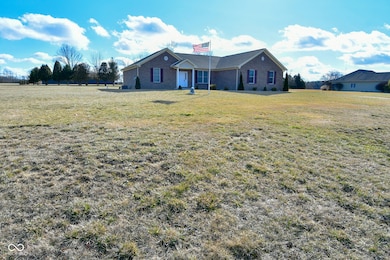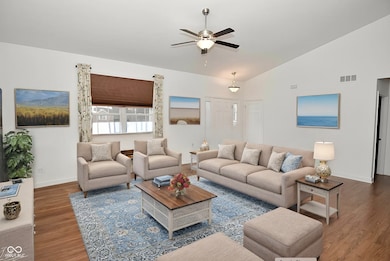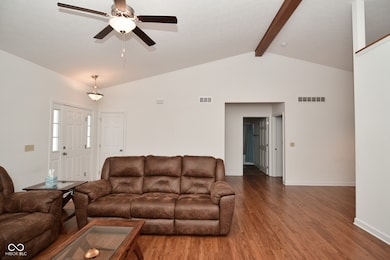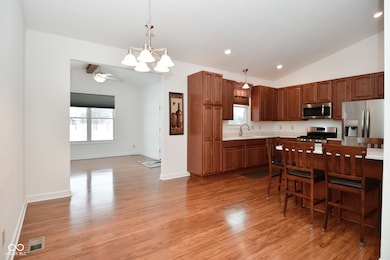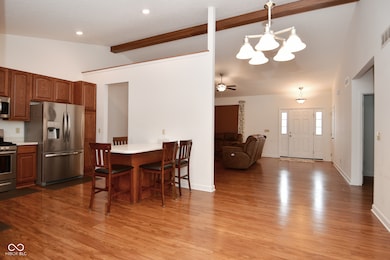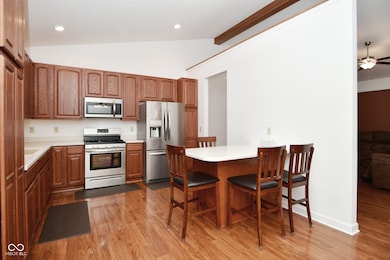1623 W Stoneybrook Ln Crawfordsville, IN 47933
Estimated payment $2,602/month
Highlights
- Mature Trees
- Cathedral Ceiling
- 4 Car Attached Garage
- Ranch Style House
- Wood Flooring
- Eat-In Kitchen
About This Home
Welcome to 1623 W Stoneybrook - Your Dream Home Awaits ! Beautiful spacious ranch home custom built by TK Builders (Memphis floorplan) sits on 1.72 acre lot. You will admire the view from the sunroom. 3 bedrooms & 2 full bathrooms on the main level. Master bedroom has tray ceiling, huge walk in closet & bathroom with tub/shower/closet. Home has 9 ft ceilings and open floor plan. The kitchen has beautiful cabinets with movable custom drawers and all new appliances. Large custom built pantry. . Basement is completely finished and carpeted .It has a bonus room/safe room/storm room with steel bars use it however you would like. In the basement there's a half bathroom, laundry room, 2 utility rooms. Basement has ample space for entertainment , recreation , storage and much more. There are two separate garages one has space to park 2 cars. In 2nd garage you can park your car while working in the workshop or store your tools and it also has a door to the backyard. Driveway is big enough to park at least eight cars. Enjoy your outdoor time while relaxing in the hot tub or enjoying the nature in the backyard. This like new home /only four years old provides great space for entertaining or relaxing with family & friends. Don't miss your opportunity to own this custom built home in sought-after location!
Home Details
Home Type
- Single Family
Est. Annual Taxes
- $2,814
Year Built
- Built in 2019
Lot Details
- 1.72 Acre Lot
- Mature Trees
HOA Fees
- $17 Monthly HOA Fees
Parking
- 4 Car Attached Garage
Home Design
- Ranch Style House
- Brick Exterior Construction
- Concrete Perimeter Foundation
Interior Spaces
- Tray Ceiling
- Cathedral Ceiling
- Paddle Fans
- Combination Kitchen and Dining Room
- Attic Access Panel
- Fire and Smoke Detector
Kitchen
- Eat-In Kitchen
- Gas Oven
- Gas Cooktop
- Microwave
Flooring
- Wood
- Carpet
- Laminate
Bedrooms and Bathrooms
- 3 Bedrooms
- Walk-In Closet
Laundry
- Laundry Room
- Dryer
- Washer
Finished Basement
- Basement Fills Entire Space Under The House
- Sump Pump
- Laundry in Basement
- Basement Storage
- Basement Window Egress
Accessible Home Design
- Handicap Accessible
- Accessibility Features
- Accessible Doors
Schools
- Lester B Sommer Elementary School
- North Montgomery Middle School
- North Montgomery High School
Utilities
- Forced Air Heating and Cooling System
- Gas Water Heater
Community Details
- Stone Crest Subdivision
- Property managed by Stone Crest
- The community has rules related to covenants, conditions, and restrictions
Listing and Financial Details
- Tax Lot 18
- Assessor Parcel Number 540625100001018024
Map
Home Values in the Area
Average Home Value in this Area
Tax History
| Year | Tax Paid | Tax Assessment Tax Assessment Total Assessment is a certain percentage of the fair market value that is determined by local assessors to be the total taxable value of land and additions on the property. | Land | Improvement |
|---|---|---|---|---|
| 2024 | $5,644 | $521,300 | $61,200 | $460,100 |
| 2023 | $2,703 | $491,000 | $47,100 | $443,900 |
| 2022 | $1,967 | $352,100 | $47,100 | $305,000 |
| 2021 | $1,972 | $343,200 | $47,100 | $296,100 |
| 2020 | $1,734 | $322,500 | $47,100 | $275,400 |
| 2019 | $41 | $12,200 | $12,200 | $0 |
| 2018 | $41 | $2,800 | $2,800 | $0 |
| 2017 | $46 | $3,200 | $3,200 | $0 |
| 2016 | $49 | $3,400 | $3,400 | $0 |
| 2014 | $48 | $3,500 | $3,500 | $0 |
| 2013 | $48 | $3,000 | $3,000 | $0 |
Property History
| Date | Event | Price | List to Sale | Price per Sq Ft |
|---|---|---|---|---|
| 10/10/2025 10/10/25 | For Sale | $445,000 | -- | $104 / Sq Ft |
Purchase History
| Date | Type | Sale Price | Title Company |
|---|---|---|---|
| Interfamily Deed Transfer | -- | Partners Title Group Inc | |
| Quit Claim Deed | -- | Partners Title Group Inc | |
| Quit Claim Deed | -- | None Available | |
| Quit Claim Deed | $22,000 | None Available | |
| Quit Claim Deed | $12,000 | None Available |
Mortgage History
| Date | Status | Loan Amount | Loan Type |
|---|---|---|---|
| Closed | $262,500 | New Conventional |
Source: MIBOR Broker Listing Cooperative®
MLS Number: 22067522
APN: 54-06-25-100-001.018-024
- 1153 N Oak Hill Ln
- 00 N 100 W
- 2430 W US Highway 136
- 1670 W Old Waynetown Rd
- 30 Hickory Ln S
- 01 Constitution Row
- 0 Constitution Row
- 00 Constitution Row
- 23 Hickory Ln S
- 18 Hickory Ln E
- 2101 Lafayette Rd
- 1958 W Twin Oaks Ct
- 1328 W Ridge Rd
- 1642 W Forest Rd
- 1549 Forest Rd
- 2509 N Everett St
- 318 N Concord Rd
- 500 Sycamore Trail N
- 610 N Forest Rd
- 0 Ridgeway Dr
- 201 E Pike St Unit 110
- 201 E Pike St Unit 101
- 510 Binford St
- 201 E Jefferson St
- 203 Wallace Ave
- 107 Wallace Dr
- 701 S Walnut St
- 1007 Tuttle Ave
- 2000 Indianapolis Rd Unit 111
- 2000 Indianapolis Rd Unit 62
- 2025 Clover Dr
- 102 Meridian St
- 7520 W Manson Colfax Rd
- 4 W Main St
- 4542 Chisholm Trail
- 2766 Gawain Dr
- 4595 Lamplighter Trail
- 2551 Barnabas Ln
- 2121 Kyra Dr
- 310 S Nebraska St
