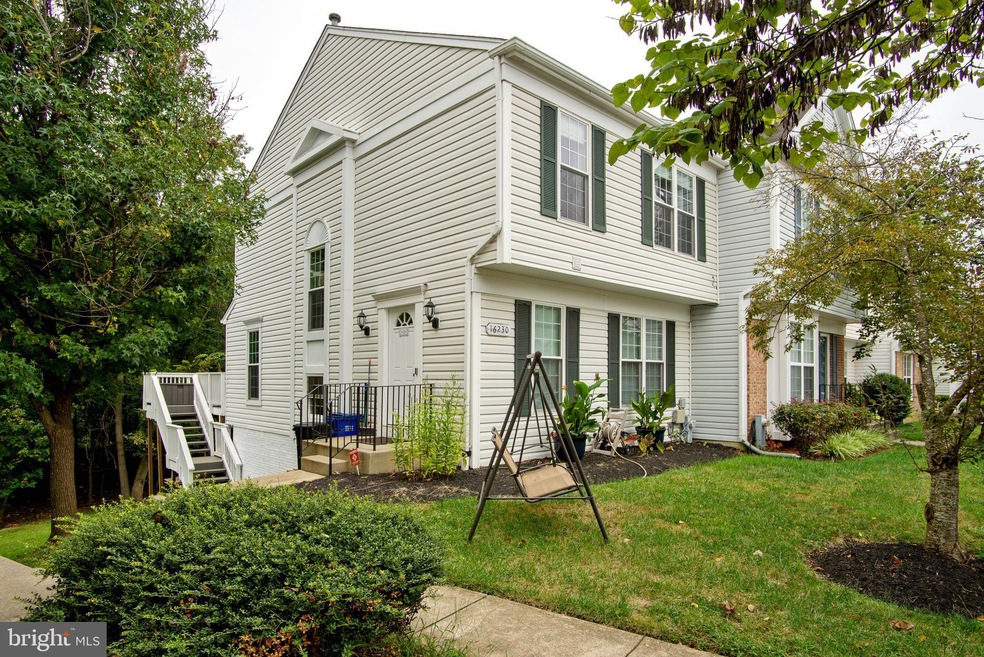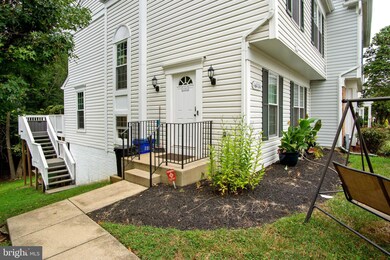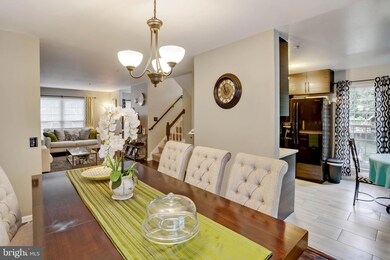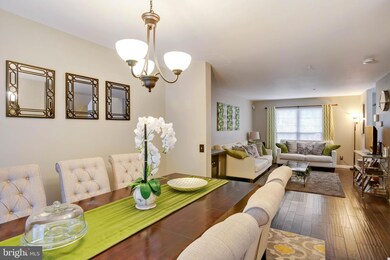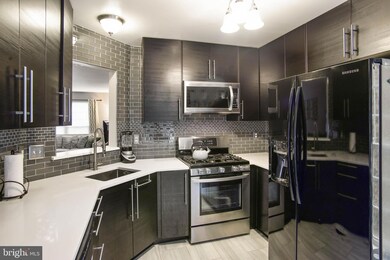
16230 Eastham Ct Bowie, MD 20716
Covington Manor and The Towns NeighborhoodHighlights
- More Than Two Accessible Exits
- Central Air
- Heating Available
- Programmable Thermostat
- Property is in very good condition
About This Home
As of October 2019A top of the line renovated 3 level Townhome with a walk out basement, End unit, and 3.5 baths. Come and see all the many features that have been added to the home on every level. A short walk to the bus stop and close to Rt.5... Home will not last....
Last Buyer's Agent
Kaiesha Ward
Keller Williams Preferred Properties
Townhouse Details
Home Type
- Townhome
Est. Annual Taxes
- $4,407
Year Built
- Built in 1997
Lot Details
- 2,025 Sq Ft Lot
- Property is in very good condition
HOA Fees
- $60 Monthly HOA Fees
Interior Spaces
- 1,340 Sq Ft Home
- Property has 3 Levels
- Walk-Out Basement
Bedrooms and Bathrooms
- 3 Bedrooms
Parking
- Parking Lot
- 2 Assigned Parking Spaces
Accessible Home Design
- More Than Two Accessible Exits
Schools
- Northview Elementary School
- Benjamin Tasker Middle School
- Bowie High School
Utilities
- Central Air
- Heating Available
- Programmable Thermostat
- Public Septic
Community Details
- $33 Other Monthly Fees
- Covington Minor HOA
- Covington Manor Subdivision
Listing and Financial Details
- Tax Lot 85
- Assessor Parcel Number 17070698167
- $334 Front Foot Fee per year
Ownership History
Purchase Details
Home Financials for this Owner
Home Financials are based on the most recent Mortgage that was taken out on this home.Purchase Details
Home Financials for this Owner
Home Financials are based on the most recent Mortgage that was taken out on this home.Purchase Details
Home Financials for this Owner
Home Financials are based on the most recent Mortgage that was taken out on this home.Purchase Details
Home Financials for this Owner
Home Financials are based on the most recent Mortgage that was taken out on this home.Purchase Details
Home Financials for this Owner
Home Financials are based on the most recent Mortgage that was taken out on this home.Purchase Details
Home Financials for this Owner
Home Financials are based on the most recent Mortgage that was taken out on this home.Purchase Details
Purchase Details
Purchase Details
Similar Homes in Bowie, MD
Home Values in the Area
Average Home Value in this Area
Purchase History
| Date | Type | Sale Price | Title Company |
|---|---|---|---|
| Deed | $324,000 | Prime Title Group Llc | |
| Deed | $255,000 | Premier Title & Escrow Llc | |
| Deed | $165,000 | Attorney | |
| Trustee Deed | $438,400 | Attorney | |
| Deed | $336,900 | -- | |
| Deed | $336,900 | -- | |
| Deed | $155,050 | -- | |
| Deed | $150,000 | -- | |
| Deed | $132,000 | -- |
Mortgage History
| Date | Status | Loan Amount | Loan Type |
|---|---|---|---|
| Previous Owner | $318,131 | FHA | |
| Previous Owner | $9,543 | Future Advance Clause Open End Mortgage | |
| Previous Owner | $203,950 | New Conventional | |
| Previous Owner | $160,817 | FHA | |
| Previous Owner | $160,817 | FHA | |
| Previous Owner | $336,900 | Purchase Money Mortgage | |
| Previous Owner | $336,900 | Purchase Money Mortgage | |
| Previous Owner | $42,000 | Credit Line Revolving |
Property History
| Date | Event | Price | Change | Sq Ft Price |
|---|---|---|---|---|
| 10/28/2019 10/28/19 | Sold | $324,000 | -1.8% | $242 / Sq Ft |
| 09/16/2019 09/16/19 | Pending | -- | -- | -- |
| 09/13/2019 09/13/19 | For Sale | $330,000 | +29.4% | $246 / Sq Ft |
| 06/08/2016 06/08/16 | Sold | $255,000 | 0.0% | $190 / Sq Ft |
| 05/20/2016 05/20/16 | For Sale | $255,000 | 0.0% | $190 / Sq Ft |
| 03/06/2016 03/06/16 | Pending | -- | -- | -- |
| 01/05/2016 01/05/16 | For Sale | $255,000 | +54.5% | $190 / Sq Ft |
| 03/16/2012 03/16/12 | Sold | $165,000 | +6.5% | $123 / Sq Ft |
| 12/20/2011 12/20/11 | Pending | -- | -- | -- |
| 12/08/2011 12/08/11 | For Sale | $155,000 | -- | $116 / Sq Ft |
Tax History Compared to Growth
Tax History
| Year | Tax Paid | Tax Assessment Tax Assessment Total Assessment is a certain percentage of the fair market value that is determined by local assessors to be the total taxable value of land and additions on the property. | Land | Improvement |
|---|---|---|---|---|
| 2024 | $5,528 | $339,200 | $0 | $0 |
| 2023 | $5,276 | $318,200 | $0 | $0 |
| 2022 | $4,972 | $297,200 | $75,000 | $222,200 |
| 2021 | $4,734 | $284,700 | $0 | $0 |
| 2020 | $4,596 | $272,200 | $0 | $0 |
| 2019 | $4,363 | $259,700 | $75,000 | $184,700 |
| 2018 | $4,486 | $249,167 | $0 | $0 |
| 2017 | $4,247 | $238,633 | $0 | $0 |
| 2016 | -- | $228,100 | $0 | $0 |
| 2015 | $3,734 | $221,800 | $0 | $0 |
| 2014 | $3,734 | $215,500 | $0 | $0 |
Agents Affiliated with this Home
-
Carlos Herboso

Seller's Agent in 2019
Carlos Herboso
NextHome Envision
(240) 671-5542
91 Total Sales
-
K
Buyer's Agent in 2019
Kaiesha Ward
Keller Williams Preferred Properties
-
Terrie Matthews

Seller's Agent in 2016
Terrie Matthews
Real Estate Row Inc.
(301) 980-0545
9 Total Sales
-
Jannet Pacori

Buyer's Agent in 2016
Jannet Pacori
Spring Hill Real Estate, LLC.
(703) 980-8489
153 Total Sales
-
Akin Falodun

Seller's Agent in 2012
Akin Falodun
Samson Properties
(202) 409-2884
81 Total Sales
Map
Source: Bright MLS
MLS Number: MDPG543216
APN: 07-0698167
- 16140 Edenwood Dr
- 16122 Edenwood Dr
- 16411 Euro Ct
- 3775 Eightpenny Ln
- 16306 Eider St
- 16702 Eldbridge Ln
- 4011 Eastview Ct
- 3502 Mitchellville Rd
- 4006 Eager Terrace
- 4006 Estevez Ct
- 15618 Everglade Ln Unit 205
- 16405 Elkhorn Ln
- 508 Maple Lawn Dr
- 16104 Meadow Glenn Dr
- 15613 Everglade Ln
- 15614 Everglade Ln Unit 201
- 15614 Everglade Ln Unit 203
- 2917 Eagles Nest Dr
- 15901 Elf Stone Ct
- 15605 Everglade Ln Unit A104
