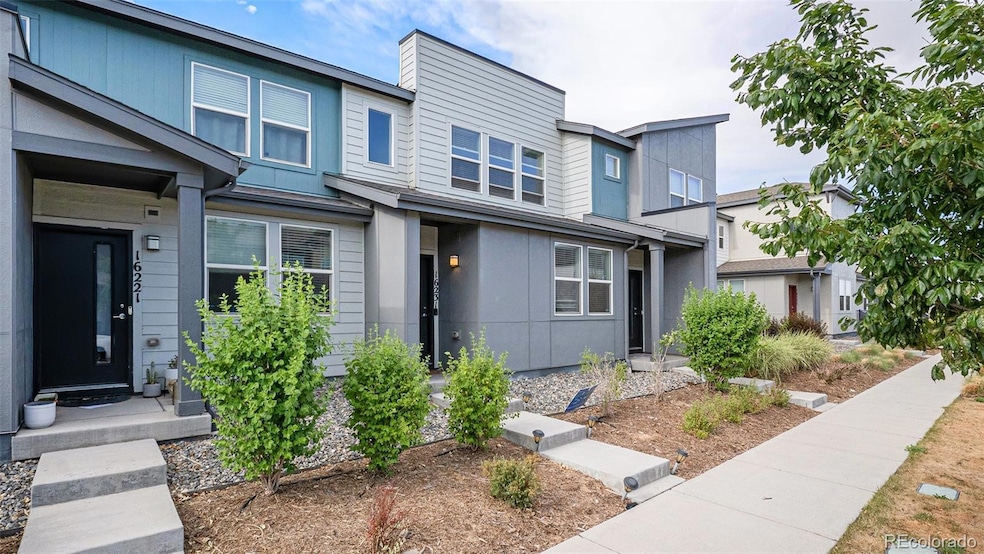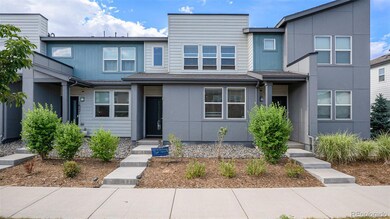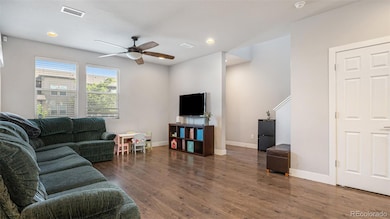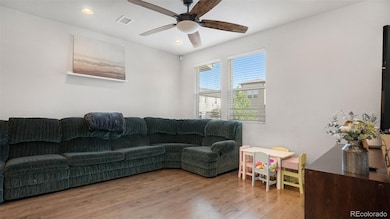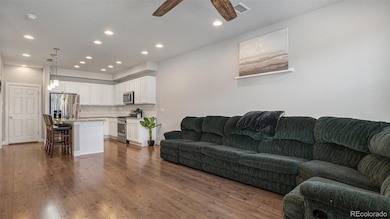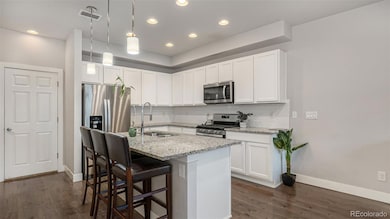16231 Warner Place Denver, CO 80239
Gateway NeighborhoodEstimated payment $2,645/month
Highlights
- Fitness Center
- Contemporary Architecture
- Community Pool
- Clubhouse
- Granite Countertops
- 2 Car Attached Garage
About This Home
** SHORT SALE** INVESTOR OPPORTUNITY!** Sold AS-IS. NO subject-to. Two story townhome in the Avion at Denver Connection Neighborhood. Main level: Open concept with large, south facing living room windows for ample daylight, the kitchen features granite countertops, stainless steel appliances, pendant and recessed lighting, white cabinetry & pantry. Upstairs: A spacious primary suite displays large windows, a sizable en-suite bathroom with double vanity, spa-seat in tiled shower, & bathroom leads into a generous walk-in closet. Down the hall, a laundry closet & full bath are on the way towards the other 2 bedrooms, perfect for guests or as home offices. Garage: The home's attached garage is perfect for 2 vehicles. The Avion community is conveniently located; 15 minutes to downtown Denver, 10 minutes to DIA, 5 minutes to the train station for a quick trip to Union Station or the airport! Community amenities: The HUB community center with pool and yoga space, a social committee with monthly events, neighborhood dog parks for large and small dogs with built-in doggie water fountains, trails at Pollinator Park, and breaking ground on a 10 acre community park with soccer fields and playgrounds. Denver's newest 32 acre retail space, The FlyWay, developing across from the property, is slated to be complete with shops, dining, and community spaces! There's so much this community offers! Book your tour now!
Listing Agent
Better Homes & Gardens Real Estate - Kenney & Co. Brokerage Email: brendamelgar828@gmail.com,720-448-5589 License #100093814 Listed on: 06/21/2024

Townhouse Details
Home Type
- Townhome
Est. Annual Taxes
- $4,567
Year Built
- Built in 2018
Lot Details
- 1,400 Sq Ft Lot
- Two or More Common Walls
- South Facing Home
- Front Yard Sprinklers
HOA Fees
- $221 Monthly HOA Fees
Parking
- 2 Car Attached Garage
- Dry Walled Garage
Home Design
- Contemporary Architecture
- Cement Siding
Interior Spaces
- 1,538 Sq Ft Home
- 2-Story Property
- Smart Doorbell
- Living Room
Kitchen
- Eat-In Kitchen
- Cooktop
- Microwave
- Dishwasher
- Granite Countertops
- Disposal
Flooring
- Carpet
- Linoleum
- Laminate
Bedrooms and Bathrooms
- 3 Bedrooms
Laundry
- Laundry Room
- Dryer
- Washer
Basement
- Sump Pump
- Crawl Space
Outdoor Features
- Rain Gutters
Schools
- Soar At Green Valley Ranch Elementary School
- Omar D. Blair Charter Middle School
- Kipp Denver Collegiate High School
Utilities
- Forced Air Heating and Cooling System
- Humidifier
- High Speed Internet
- Phone Available
Listing and Financial Details
- Exclusions: Seller's personal property and staging items if any.
- Assessor Parcel Number 202-16-073
Community Details
Overview
- Association fees include reserves, insurance, irrigation, ground maintenance, maintenance structure, security, snow removal
- Msi, Llc Association, Phone Number (303) 420-4433
- Timberline District Consulting Association, Phone Number (303) 502-7456
- Built by William Lyon Homes
- Denver Connection West Filing 1 Subdivision
Recreation
- Fitness Center
- Community Pool
- Community Spa
- Park
- Trails
Pet Policy
- Pets Allowed
Additional Features
- Clubhouse
- Security Service
Map
Home Values in the Area
Average Home Value in this Area
Tax History
| Year | Tax Paid | Tax Assessment Tax Assessment Total Assessment is a certain percentage of the fair market value that is determined by local assessors to be the total taxable value of land and additions on the property. | Land | Improvement |
|---|---|---|---|---|
| 2024 | $4,725 | $26,100 | $1,070 | $25,030 |
| 2023 | $4,567 | $26,100 | $1,070 | $25,030 |
| 2022 | $3,853 | $22,380 | $880 | $21,500 |
| 2021 | $3,853 | $23,020 | $910 | $22,110 |
| 2020 | $2,647 | $20,380 | $680 | $19,700 |
| 2019 | $1,647 | $12,890 | $680 | $12,210 |
Property History
| Date | Event | Price | List to Sale | Price per Sq Ft |
|---|---|---|---|---|
| 10/02/2025 10/02/25 | Price Changed | $387,500 | -3.1% | $252 / Sq Ft |
| 08/19/2025 08/19/25 | Price Changed | $399,999 | -2.4% | $260 / Sq Ft |
| 07/20/2025 07/20/25 | Price Changed | $410,000 | +7.9% | $267 / Sq Ft |
| 06/27/2025 06/27/25 | Price Changed | $380,000 | -1.3% | $247 / Sq Ft |
| 06/14/2025 06/14/25 | Price Changed | $385,000 | -1.3% | $250 / Sq Ft |
| 05/31/2025 05/31/25 | Price Changed | $390,000 | -1.3% | $254 / Sq Ft |
| 05/16/2025 05/16/25 | Price Changed | $395,000 | -1.3% | $257 / Sq Ft |
| 05/02/2025 05/02/25 | Price Changed | $400,000 | -1.2% | $260 / Sq Ft |
| 04/18/2025 04/18/25 | Price Changed | $405,000 | -1.2% | $263 / Sq Ft |
| 04/11/2025 04/11/25 | Price Changed | $410,000 | -1.2% | $267 / Sq Ft |
| 01/01/2025 01/01/25 | Price Changed | $415,000 | -1.2% | $270 / Sq Ft |
| 12/04/2024 12/04/24 | Price Changed | $420,000 | -1.2% | $273 / Sq Ft |
| 11/01/2024 11/01/24 | Price Changed | $425,000 | -1.2% | $276 / Sq Ft |
| 09/30/2024 09/30/24 | Price Changed | $430,000 | -1.1% | $280 / Sq Ft |
| 08/28/2024 08/28/24 | Price Changed | $435,000 | -1.1% | $283 / Sq Ft |
| 08/22/2024 08/22/24 | Price Changed | $440,000 | -1.1% | $286 / Sq Ft |
| 07/21/2024 07/21/24 | Price Changed | $445,000 | -1.1% | $289 / Sq Ft |
| 06/21/2024 06/21/24 | For Sale | $449,999 | -- | $293 / Sq Ft |
Purchase History
| Date | Type | Sale Price | Title Company |
|---|---|---|---|
| Warranty Deed | $465,000 | None Listed On Document | |
| Warranty Deed | $465,000 | None Listed On Document | |
| Special Warranty Deed | $307,175 | Land Title Guarantee Co |
Mortgage History
| Date | Status | Loan Amount | Loan Type |
|---|---|---|---|
| Open | $451,668 | FHA | |
| Closed | $451,668 | FHA | |
| Previous Owner | $297,960 | New Conventional | |
| Closed | $18,066 | No Value Available |
Source: REcolorado®
MLS Number: 8495825
APN: 0202-16-073
- 16189 E Elk Dr
- 16092 E Warner Place
- 16069 E Elk Dr
- 16060 E 47th Dr
- 4760 Kittredge St
- 4774 Kittredge St
- 4790 Kittredge St
- 4773 Kittredge St
- 16101 E Bolling Dr
- 15963 Warner Dr
- 15842 Warner Dr
- 15850 E 48th Place
- 4888 Joplin Ct
- 15734 Warner Dr
- 4729 Idalia St
- 15600 Bolling Dr
- 15644 E 50th Ave
- 5255 Memphis St Unit 808
- 5255 Memphis St Unit 312
- 5255 Memphis St Unit 207
- 4767 N Memphis St
- 16259 E Elk Dr
- 16179 E Elk Dr
- 16154 E 47th Dr
- 16199 E Green Valley Ranch Blvd
- 16505 Green Valley Ranch Blvd
- 4550 Kittredge St
- 4744 N Jasper St
- 15644 E 47th Dr
- 4699 Kittredge St
- 15529 E 47th Ave
- 4255 Kittredge St
- 15555 E 40th Ave Unit 81
- 5241 Helena St
- 15475 E Andrews Dr
- 4909 N Telluride Ct
- 4210 Fraser Way
- 15255 E 40th Ave
- 4222 N Salida Way
- 4741 Ventura St
