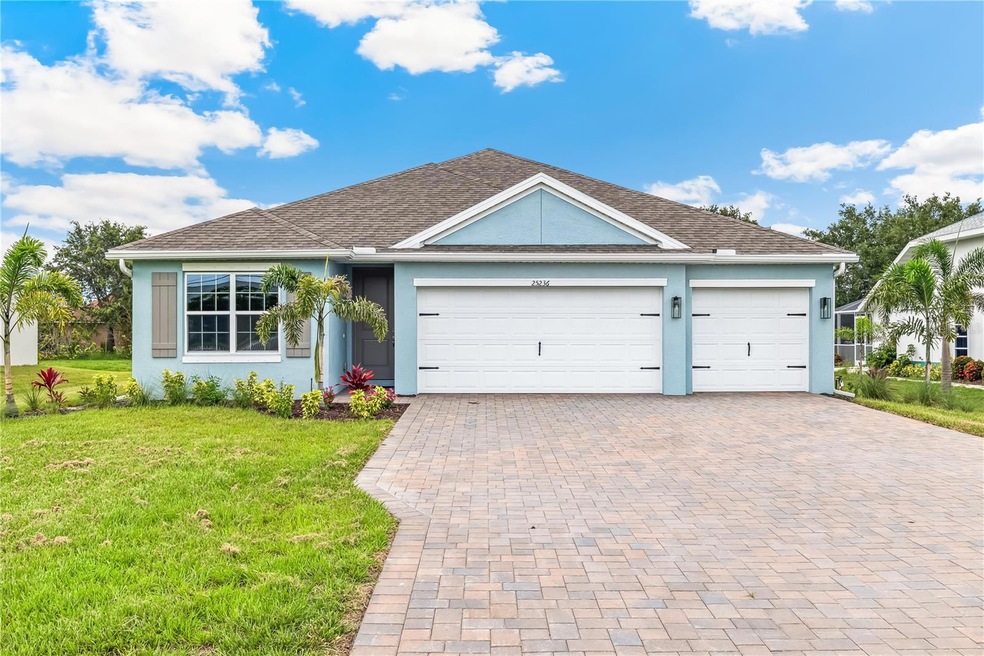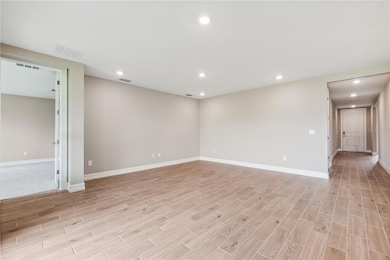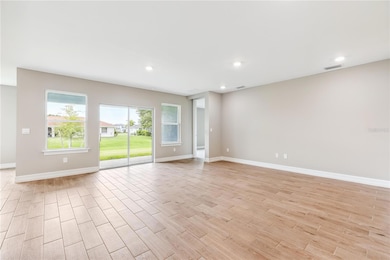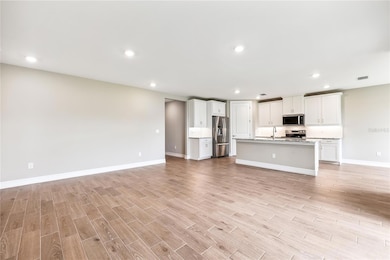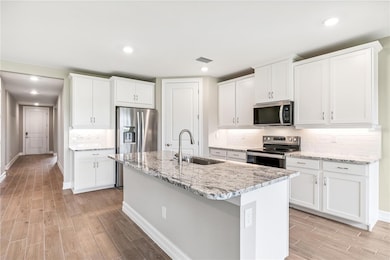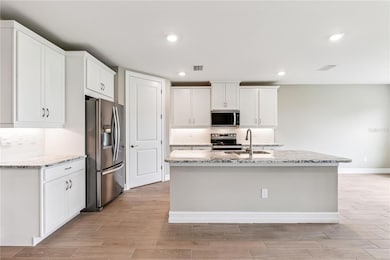16232 Juarez Cir Punta Gorda, FL 33955
Burnt Store NeighborhoodEstimated payment $2,010/month
Highlights
- Under Construction
- Attic
- Solid Surface Countertops
- Florida Architecture
- Great Room
- Covered Patio or Porch
About This Home
Under Construction. The Madison floorplan at Burnt Store Village is a 2,020 square foot home with four bedrooms, three bathrooms and a three-car garage. Entering the home, a long foyer divides the home into two sides with bedrooms on each end. Two bedrooms share a bathroom on one side with another bedroom, bathroom, and the laundry room on the opposite side. At the of the foyer, the home showcases the expansive open-concept floorplan including the kitchen, living room, and dining room. The living room overlooks a covered patio, perfect for outside dining or entertaining in the beautiful Florida weather. The spacious primary suite is nestled away with an en suite bathroom. The bathroom is appointed with a dual sink vanity, ceramic tile walls in the shower, large walk-in closet, and a second closet for linens or additional clothing items. The three-car garage is a spectacular feature that can be used for additional storage, workbench or tools, exercise space, or the traditional use for a third car. The homes built in Burnt Store Village are Express Series homes built with steel reinforced concrete block construction and an emphasis on both quality and value.
Listing Agent
DR HORTON REALTY SW FL LLC Brokerage Phone: 239-338-8986 License #3154477 Listed on: 11/14/2025

Home Details
Home Type
- Single Family
Est. Annual Taxes
- $455
Year Built
- Built in 2025 | Under Construction
Lot Details
- 9,600 Sq Ft Lot
- Lot Dimensions are 80x120
- South Facing Home
- Metered Sprinkler System
- Landscaped with Trees
- Property is zoned PD
HOA Fees
- $180 Monthly HOA Fees
Parking
- 3 Car Attached Garage
- Garage Door Opener
Home Design
- Home is estimated to be completed on 11/30/25
- Florida Architecture
- Entry on the 1st floor
- Slab Foundation
- Shingle Roof
- Block Exterior
- Stucco
Interior Spaces
- 2,020 Sq Ft Home
- 1-Story Property
- Blinds
- Sliding Doors
- Great Room
- Combination Dining and Living Room
- Walk-Up Access
- Attic
Kitchen
- Cooktop
- Microwave
- Dishwasher
- Solid Surface Countertops
- Disposal
Flooring
- Carpet
- Ceramic Tile
Bedrooms and Bathrooms
- 4 Bedrooms
- Walk-In Closet
- 3 Full Bathrooms
Laundry
- Laundry Room
- Dryer
- Washer
Home Security
- Smart Home
- Storm Windows
Outdoor Features
- Covered Patio or Porch
- Rain Gutters
- Private Mailbox
Schools
- Sallie Jones Elementary School
- Punta Gorda Middle School
- Charlotte High School
Utilities
- Central Heating and Cooling System
- Thermostat
- Underground Utilities
- Electric Water Heater
- Cable TV Available
Listing and Financial Details
- Home warranty included in the sale of the property
- Legal Lot and Block 0022 / 349
- Assessor Parcel Number 422329276002
Community Details
Overview
- Association fees include common area taxes, management, trash
- Property Owner's Association
- Built by DR Horton
- Burnt Store Village Subdivision, Madison G1 Floorplan
- Burnt Store Village Community
Recreation
- Community Playground
- Park
Map
Home Values in the Area
Average Home Value in this Area
Tax History
| Year | Tax Paid | Tax Assessment Tax Assessment Total Assessment is a certain percentage of the fair market value that is determined by local assessors to be the total taxable value of land and additions on the property. | Land | Improvement |
|---|---|---|---|---|
| 2024 | $380 | $29,750 | $29,750 | -- |
| 2023 | $380 | $8,160 | $0 | $0 |
| 2022 | $345 | $20,400 | $20,400 | $0 |
| 2021 | $260 | $7,650 | $7,650 | $0 |
| 2020 | $391 | $7,650 | $7,650 | $0 |
| 2019 | $384 | $7,650 | $7,650 | $0 |
| 2018 | $367 | $7,225 | $7,225 | $0 |
| 2017 | $362 | $7,225 | $7,225 | $0 |
| 2016 | $355 | $4,187 | $0 | $0 |
| 2015 | $356 | $3,806 | $0 | $0 |
| 2014 | $321 | $3,460 | $0 | $0 |
Property History
| Date | Event | Price | List to Sale | Price per Sq Ft | Prior Sale |
|---|---|---|---|---|---|
| 11/14/2025 11/14/25 | For Sale | $339,999 | +665.8% | $168 / Sq Ft | |
| 05/29/2025 05/29/25 | Sold | $44,400 | -11.0% | -- | View Prior Sale |
| 03/10/2025 03/10/25 | Pending | -- | -- | -- | |
| 02/28/2025 02/28/25 | For Sale | $49,900 | -- | -- |
Purchase History
| Date | Type | Sale Price | Title Company |
|---|---|---|---|
| Warranty Deed | $222,000 | Dhi Title Of Florida | |
| Warranty Deed | $170,000 | Dhi Title Of Florida | |
| Interfamily Deed Transfer | -- | Attorney | |
| Warranty Deed | -- | Attorney | |
| Warranty Deed | $44,900 | Burnt Store Title Services I | |
| Warranty Deed | $14,500 | -- | |
| Warranty Deed | $12,300 | -- | |
| Warranty Deed | $10,800 | -- | |
| Quit Claim Deed | -- | -- | |
| Quit Claim Deed | -- | -- |
Mortgage History
| Date | Status | Loan Amount | Loan Type |
|---|---|---|---|
| Previous Owner | $13,050 | No Value Available |
Source: Stellar MLS
MLS Number: C7517739
APN: 422329276002
- 16265 Juarez Cir
- 16168 Juarez Cir
- 16142 Juarez Cir
- 16097 Ortega Dr
- 16269 Juarez Cir
- 16257 Perdida Ct
- 25355 Cadiz Dr
- 16093 Overdale Ct
- 25428 Islas Dr
- 16242 Maya Cir
- 16109 Coruna Ct
- 25416 Jubal St
- 16096 Quiche Ct
- 25408 Jubal St
- 16203 Maya Cir
- 16274 Maya Cir
- 25331 Alicante Dr
- 25298 Jubal St
- 25292 Alicante Dr
- 16244 Paloma Ct
- 16049 Juarez Cir
- 16046 Juarez Cir
- 16314 Minorca Dr
- 25360 Puerta Dr
- 16110 Alcira Cir
- 16245 Paloma Ct
- 16418 Becasse Dr
- 25178 Alicante Dr
- 16363 Alcira Cir
- 25372 Estrada Cir
- 25211 Doredo Dr
- 16092 Badalona Dr
- 25181 Doredo Dr
- 25594 Prada Dr
- 25041 Alcazar Dr
- 25074 Esmeralda Ct
- 25118 Doredo Dr
- 24378 Belize Ct
- 16572 San Edmundo Rd Unit 122
- 16572 San Edmundo Rd Unit 123
