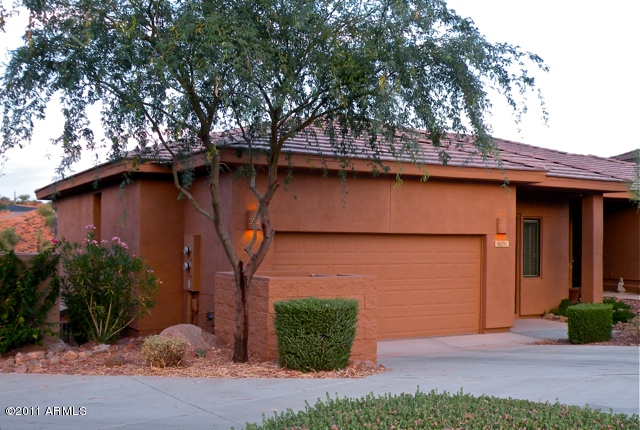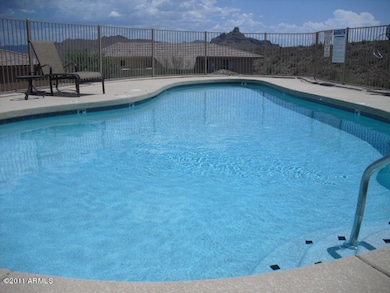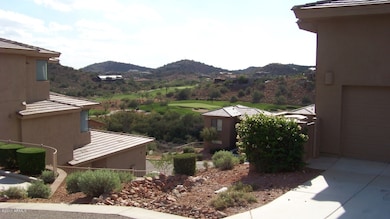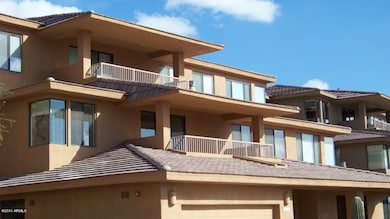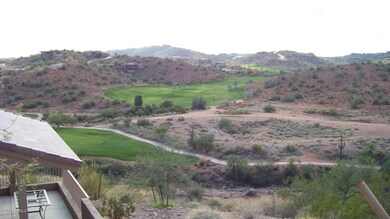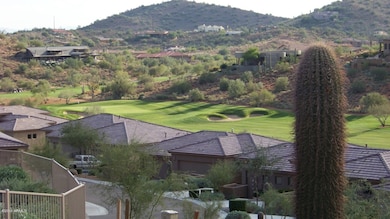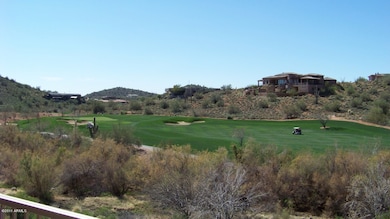16233 E Lombard Place Unit 80 Fountain Hills, AZ 85268
Highlights
- On Golf Course
- Fitness Center
- Gated Community
- Fountain Hills Middle School Rated A-
- Gated Parking
- Mountain View
About This Home
AVAILABLE FOR 2026 SEASON! MAGNIFICENT LUXURY SEASONAL 2 BD/2 BTH FULLY FURNISHED CONDO IN GATED GOLF COURSE SUBDIVISION: BALERA AT FIREROCK COUNTRY CLUB. INCREDIBLE MOUNTAIN AND LUSH GREEN GOLF COURSE VIEWS ... AWESOME! TRAVERTINE FLOORING AND GRANITE TILE COUNTERTOPS, GAS FIREPLACE, TWO CAR GARAGE. COMFORTABLE BEDS WITH HIGH END LINENS. FULLY OUTFITTED GOURMET KITCHEN. SPACIOUS SOUTH-FACING COVERED PATIO OVERLOOKING THE GOLF COURSE AND MOUNTAINS. EXTRA SIZE DEN SET UP WITH LEATHER COUCH AND CHAIR, TV. 3 LARGE FLATSCREEN TVS. WI-FI INTERNET INCLUDED IN THE PRICE. COMPLEX BOASTS LUXURIOUS HOT TUBS AND POOL, FITNESS CENTER. SPOTLESSLY CLEAN. FEW MINUTES DRIVE TO SCOTTSDALE, SHOPPING, DINING, SKY HARBOR AND MESA GATEWAY AIRPORTS.
Listing Agent
Kelleher Realty & Associates License #SA586175000 Listed on: 05/15/2025
Townhouse Details
Home Type
- Townhome
Est. Annual Taxes
- $1,893
Year Built
- Built in 2006
Lot Details
- 1,700 Sq Ft Lot
- On Golf Course
- Desert faces the front and back of the property
- Wrought Iron Fence
- Front and Back Yard Sprinklers
- Sprinklers on Timer
Parking
- 2 Car Garage
- Gated Parking
- Unassigned Parking
Home Design
- Wood Frame Construction
- Tile Roof
- Concrete Roof
- Foam Roof
- Stucco
Interior Spaces
- 2,261 Sq Ft Home
- 1-Story Property
- Furnished
- Vaulted Ceiling
- Ceiling Fan
- Gas Fireplace
- Mountain Views
Kitchen
- Breakfast Bar
- Gas Cooktop
- Built-In Microwave
- Kitchen Island
- Granite Countertops
Flooring
- Carpet
- Tile
Bedrooms and Bathrooms
- 2 Bedrooms
- Primary Bathroom is a Full Bathroom
- 2 Bathrooms
- Double Vanity
- Bathtub With Separate Shower Stall
Laundry
- Dryer
- Washer
Home Security
Accessible Home Design
- Accessible Hallway
- Remote Devices
Outdoor Features
- Balcony
- Covered Patio or Porch
Schools
- Mcdowell Mountain Elementary School
- Fountain Hills Middle School
- Fountain Hills High School
Utilities
- Central Air
- Heating Available
- High Speed Internet
Listing and Financial Details
- $40 Move-In Fee
- Rent includes electricity, gas, water, utility caps apply, sewer, pool svc-chem only, pool service - full, phone - local, pest control svc, gardening service, garbage collection, cable TV
- 1-Month Minimum Lease Term
- $40 Application Fee
- Tax Lot 1
- Assessor Parcel Number 176-11-541
Community Details
Overview
- Property has a Home Owners Association
- Firerock Association, Phone Number (480) 242-3034
- Built by ODYSSEY HOMES
- Balera At Firerock Subdivision, Ruellia Floorplan
Amenities
- Clubhouse
- Recreation Room
Recreation
- Golf Course Community
- Tennis Courts
- Fitness Center
- Heated Community Pool
- Community Spa
- Bike Trail
Pet Policy
- No Pets Allowed
Security
- Gated Community
- Fire Sprinkler System
Map
Source: Arizona Regional Multiple Listing Service (ARMLS)
MLS Number: 6866730
APN: 176-11-541
- 16255 E Ridgeline Dr Unit 93
- 16248 E Ridgeline Dr Unit 42
- 16252 E Ridgeline Dr Unit 43
- 16247 E Links Dr Unit 15
- 16134 E Ridgestone Dr
- 16336 E Ridgeline Dr Unit 55
- 16349 E Links Dr Unit 2
- 16104 E Shooting Star Trail Unit 16
- 16064 E Ridgestone Dr
- 16117 E Shooting Star Trail
- 15941 E Villas Dr Unit 107
- 15949 E Ridgestone Dr
- 16507 E Trevino Dr
- 9817 N Rock Ridge Trail Unit 2
- 16439 E Nicklaus Dr
- 16015 E Trevino Dr Unit 17
- 16003 E Trevino Dr Unit 16
- 16008 E Trevino Dr
- 16140 E Keota Dr
- 16003 E Venetian Ln Unit 46
- 16360 E Ridgeline Dr Unit 61
- 16239 E Keota Dr
- 16569 E Trevino Dr
- 16508 E Laser Dr Unit 101,201
- 11022 N Indigo Dr Unit 134
- 11022 N Indigo Dr Unit 114
- 16101 E Powderhorn Dr
- 15843 E Palomino Blvd
- 16523 E Emerald Dr
- 16655 E Saguaro Blvd Unit 118
- 11007 N Inca Ave
- 9253 N Firebrick Dr Unit 126
- 9253 N Firebrick Dr Unit 206
- 9750 N Monterey Dr Unit 64
- 15604 E Mustang Dr
- 10406 N Demaret Dr
- 11023 N Walsh Dr
- 17108 E Kingstree Blvd Unit 3
- 11011 N Zephyr Dr Unit 112
