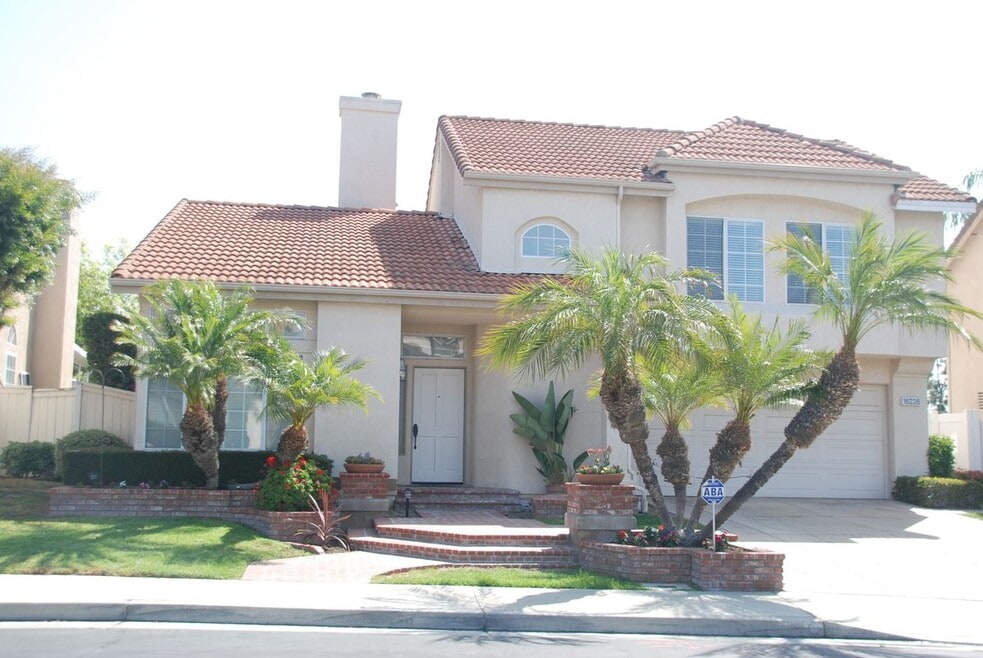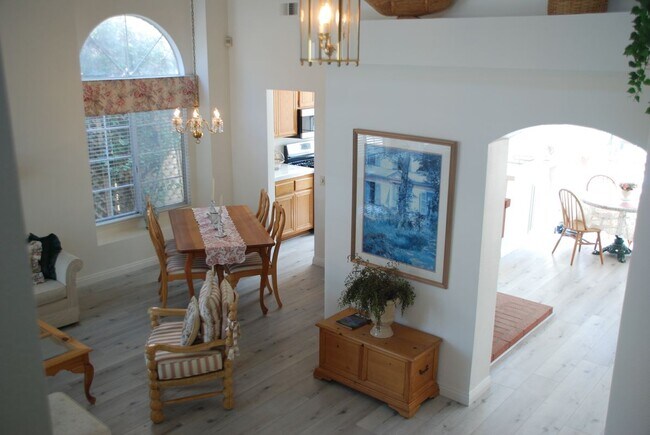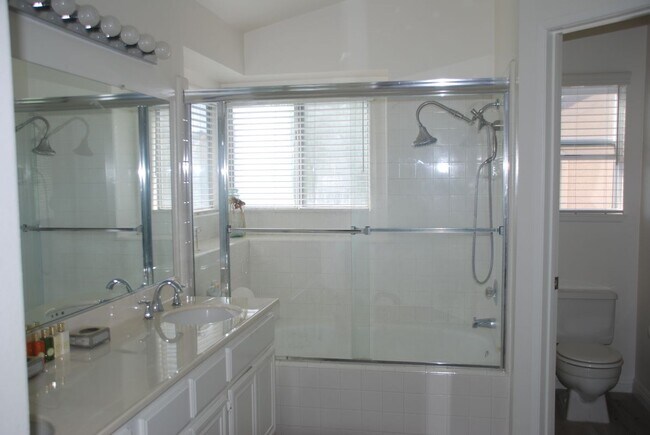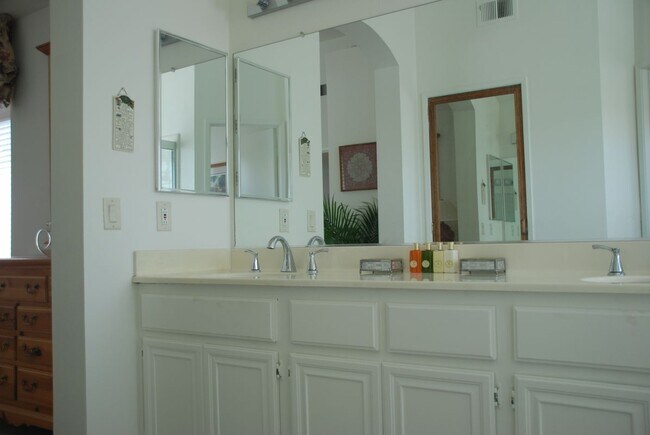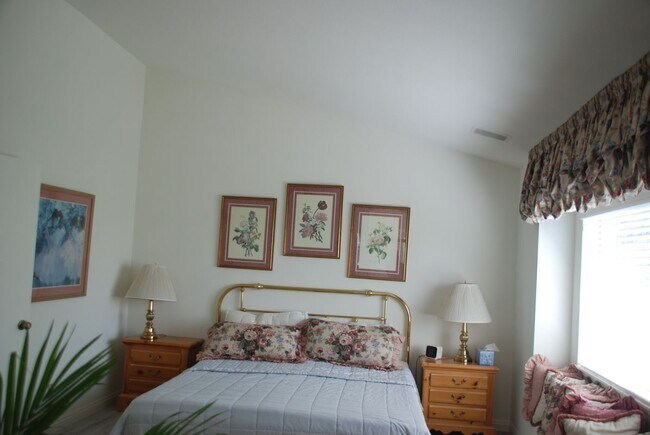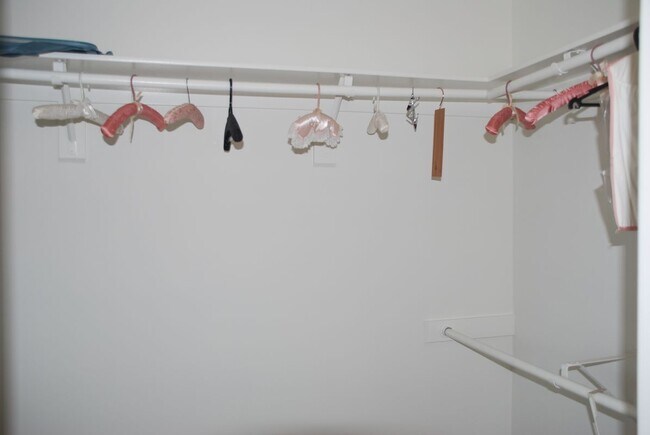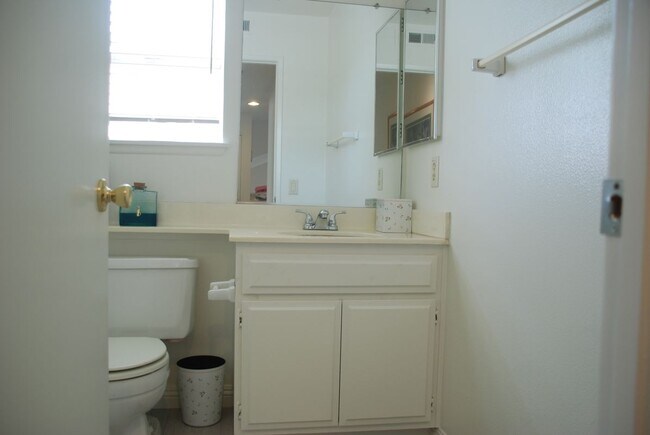16236 Peppertree Ln La Mirada, CA 90638
About This Home
Welcome to Live in one of La Mirada's highly desired neighborhood. This property is located in The Knolls tract of Hillsborough. Recently painted on the interior, Newer Kitchen Stainless Steel Appliances and wood flooring throughout. A special combination of desirable cul de sac location, furnished, & open floor plan, makes this house a truly desirable Home to move into. Upon entry, high volume ceilings delightfully greet you. French provincial decor inspires the theme & feel of this home. Full sized windows throughout allowing for natural light to come in. A nook sits adjacent to the kitchen that opens into the family room, anchored by a fireplace w/ brick accents. Step out into the backyard & appreciate a private space to enjoy hillside views, a barbecue area or gardening perhaps. While on the 2nd level, The Master Bedroom has vaulted ceilings & full sized closets. 2 secondary bedrooms possess character & their own charm w/ full sized closets A spacious 2 car attached garage, with washer & dryer hook up. Newly installed Air conditioning & Water heater System. This 2 story Executive Home built in 1991 where community amenities offers a Private pool & spa. Ideally located between LA & Orange County, surrounded by popular shopping & dining establishments. Exclusive, Private & Definitely, A Peaceful Neighborhood. Make it your next home address!

Map
- 16411 Fitzpatrick Ct Unit 266
- 13621 Freemont Ct
- 16521 Stonehaven Ct Unit 76
- 16209 Eagleridge Ct
- 16344 Summershade Dr
- 15960 Glazebrook Dr
- 15920 Alta Vista Dr Unit 2-C
- 13212 La Jolla Cir Unit 307-B
- 13115 Avenida Santa Tecla Unit 311-A
- 14055 Santa Barbara St
- 12817 Meadow Green Rd
- 13556 La Jolla Cir Unit 208H
- 13515 Avenida Santa Tecla Unit 210D
- 13526 La Jolla Cir Unit 207-D
- 12308 Fireside Dr
- 15856 Lawnhill Dr
- 12428 Grayling Ave
- 1260 Summershade Dr
- 13602 La Jolla Cir Unit B
- 13624 La Jolla Cir Unit F
- 15919 Alta Vista Dr Unit 702B
- 1501 S Beach Blvd
- 16061 Placid Dr
- 2868 Muir Trail Dr
- 951 S Beach Blvd
- 16124 Rosecrans Ave
- 8621 Hillcrest Rd
- 861 Glencliff St Unit 41
- 861 Glencliff St Unit 29
- 861 Glencliff St
- 2306 Applewood Cir
- 380 Oakland Dr
- 985 S Idaho St Unit 40
- 971 S Idaho St Unit 23
- 1812 Fairgreen Dr
- 501 Berry Way
- 901 S Idaho St
- 2600 W La Habra Blvd
- 11555 Santa Gertrudes Ave
- 4938 Argyle Dr
