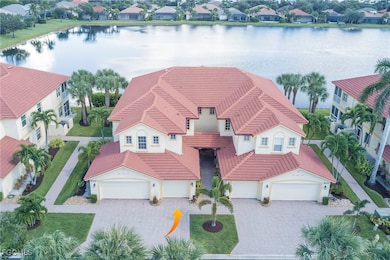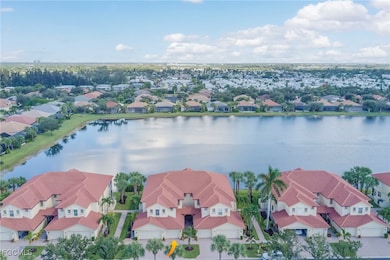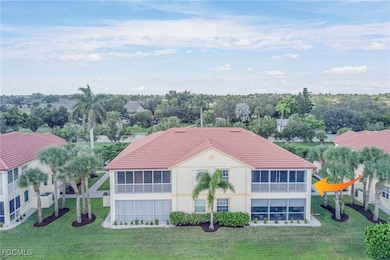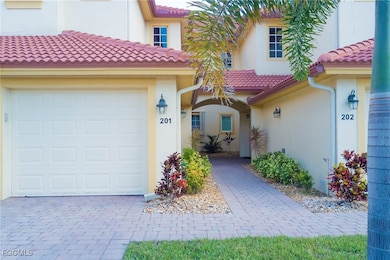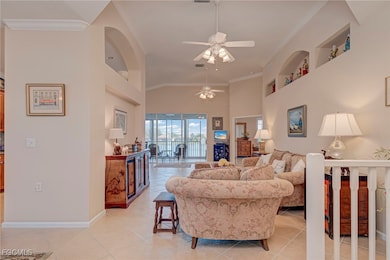16237 Coco Hammock Way Unit 201 Fort Myers, FL 33908
Estimated payment $2,877/month
Highlights
- Lake Front
- Fitness Center
- Clubhouse
- Fort Myers High School Rated A
- Gated Community
- Maid or Guest Quarters
About This Home
Immaculate Carriage Home with Stunning Lake Views! Nestled in a quiet, gated community just minutes from Southwest Florida’s beautiful beaches, this exceptional second-floor carriage home offers nearly 1,800 sq. ft. of refined living space and an incredible eastern lake view.
This 3-bedroom, 2-bath residence features a bright and open great room design with volume and tray ceilings, crown molding throughout, and a formal dining area perfect for entertaining. The spacious kitchen flows seamlessly into the living area and out to the large screened lanai, where you can relax and enjoy serene water views and the soothing sound of the lake’s fountain. The master suite offers a private retreat with a walk-in closet, dual vanities, a garden tub, and a walk-in shower. A versatile guest bedroom can easily serve as a media room or den, providing flexible space for your lifestyle. Additional highlights include an attached one-car garage, electric hurricane shutters, and meticulous maintenance throughout. Residents enjoy resort-style amenities just a short walk away, including a community pool, fitness center, and social spaces. Conveniently located near shopping, dining, and entertainment, this pristine home combines comfort, style, and the best of Southwest Florida living.
Property Details
Home Type
- Condominium
Est. Annual Taxes
- $2,414
Year Built
- Built in 2005
Lot Details
- Lake Front
- Property fronts a private road
- West Facing Home
- Sprinkler System
- Zero Lot Line
HOA Fees
Parking
- 1 Car Attached Garage
- Garage Door Opener
- Driveway
- Guest Parking
Home Design
- Entry on the 2nd floor
- Coach House
- Tile Roof
- Stucco
Interior Spaces
- 1,791 Sq Ft Home
- 2-Story Property
- Furnished or left unfurnished upon request
- Bar
- Coffered Ceiling
- Tray Ceiling
- Cathedral Ceiling
- Ceiling Fan
- Electric Shutters
- Sliding Windows
- Entrance Foyer
- Great Room
- Formal Dining Room
- Screened Porch
- Lake Views
- Security Gate
Kitchen
- Breakfast Area or Nook
- Breakfast Bar
- Range
- Microwave
- Freezer
- Ice Maker
- Dishwasher
- Disposal
Flooring
- Carpet
- Tile
Bedrooms and Bathrooms
- 3 Bedrooms
- Split Bedroom Floorplan
- Walk-In Closet
- Maid or Guest Quarters
- 2 Full Bathrooms
- Dual Sinks
- Bathtub
- Separate Shower
Laundry
- Dryer
- Washer
Outdoor Features
- Screened Patio
- Outdoor Water Feature
Utilities
- Central Heating and Cooling System
- Underground Utilities
- Cable TV Available
Listing and Financial Details
- Legal Lot and Block 201 / CC
- Assessor Parcel Number 06-46-24-34-000CC.0201
Community Details
Overview
- Association fees include management, cable TV, irrigation water, legal/accounting, ground maintenance, pest control, recreation facilities, reserve fund, road maintenance, street lights, security, water
- 44 Units
- Association Phone (734) 771-7783
- Low-Rise Condominium
- Bay Haven Subdivision
Amenities
- Clubhouse
Recreation
- Fitness Center
- Community Pool
- Community Spa
- Trails
Pet Policy
- Call for details about the types of pets allowed
Security
- Gated Community
- Fire and Smoke Detector
Map
Home Values in the Area
Average Home Value in this Area
Tax History
| Year | Tax Paid | Tax Assessment Tax Assessment Total Assessment is a certain percentage of the fair market value that is determined by local assessors to be the total taxable value of land and additions on the property. | Land | Improvement |
|---|---|---|---|---|
| 2025 | $2,414 | $207,815 | -- | -- |
| 2024 | $295 | $201,958 | -- | -- |
| 2023 | $295 | $6,056 | $0 | $6,056 |
| 2022 | $2,471 | $190,365 | $0 | $0 |
| 2021 | $2,421 | $230,422 | $0 | $230,422 |
| 2020 | $2,411 | $182,268 | $0 | $0 |
| 2019 | $2,368 | $178,170 | $0 | $0 |
| 2018 | $2,372 | $174,848 | $0 | $0 |
| 2017 | $2,360 | $171,252 | $0 | $0 |
| 2016 | $2,343 | $214,860 | $0 | $214,860 |
| 2015 | $2,373 | $198,300 | $0 | $198,300 |
| 2014 | $2,356 | $167,500 | $0 | $167,500 |
| 2013 | -- | $162,800 | $0 | $162,800 |
Property History
| Date | Event | Price | List to Sale | Price per Sq Ft |
|---|---|---|---|---|
| 10/27/2025 10/27/25 | For Sale | $350,000 | -- | $195 / Sq Ft |
Purchase History
| Date | Type | Sale Price | Title Company |
|---|---|---|---|
| Condominium Deed | $309,800 | Metropolitan Title & Guarant |
Source: Florida Gulf Coast Multiple Listing Service
MLS Number: 2025017189
APN: 06-46-24-34-000CC.0201
- 16200 Kelly Cove Dr Unit 215
- 16285 Coco Hammock Way Unit 101
- 16260 Kelly Cove Dr Unit 239
- 16260 Kelly Cove Dr Unit 235
- 16301 Coco Hammock Way Unit 101
- 16121 Sand Ridge Ct
- 16290 Kelly Cove Dr Unit 253
- 11105 Sea Tropic Ln
- 16031 Dublin Cir Unit 204
- 16211 Dublin Cir Unit 201
- 16320 Kelly Cove Dr Unit 267
- 16320 Kelly Cove Dr Unit 270
- 16338 Coco Hammock Way
- 16251 Dublin Cir Unit 104
- 16001 Dublin Cir Unit 203
- 16001 Dublin Cir Unit 103
- 16321 Kelly Woods Dr Unit 179
- 16321 Kelly Woods Dr Unit 186
- 16321 Kelly Woods Dr Unit 190
- 16321 Kelly Woods Dr Unit 182
- 16301 Kelly Woods Dr Unit 205
- 16320 Kelly Cove Dr Unit 268
- 16252 Kelly Woods Dr Unit 25
- 16171 Amberwood Lake Ct Unit 1
- 11701 Olivetti Ln Unit 302
- 11701 Olivetti Ln Unit 210
- 11941 Caraway Ln Unit 89
- 16380 Dublin Cir Unit 101
- 11861 Caraway Ln Unit 116
- 16051 Amberwood Lake Ct Unit 4
- 11601 Navarro Way Unit 2102
- 16021 Amberwood Lake Ct Unit 2
- 11700 Pasetto Ln Unit 210
- 11300 Caravel Cir Unit 210
- 11701 Pasetto Ln Unit FL4-ID1049715P
- 16440 Kelly Cove Dr Unit 2806
- 11631 Marino Ct Unit 807
- 11500 Caravel Cir Unit 4022
- 15901 Royal Pointe Ln Unit 405
- 16470 Kelly Cove Dr Unit 2850

