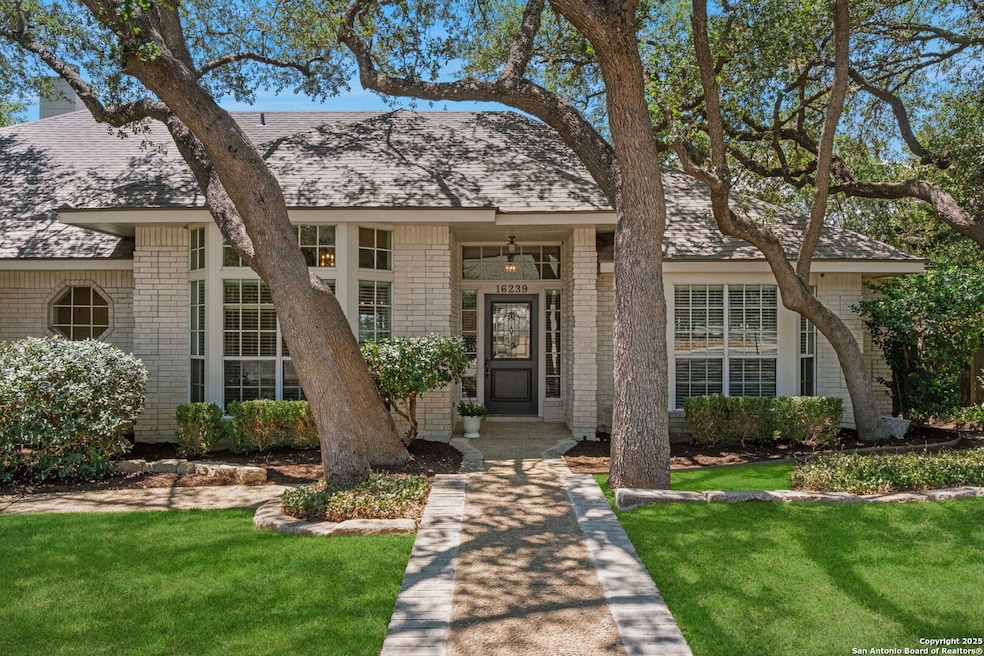
16239 Deer Crest San Antonio, TX 78248
Woods of Deerfield NeighborhoodEstimated payment $4,045/month
Highlights
- Very Popular Property
- Mature Trees
- Solid Surface Countertops
- Huebner Elementary School Rated A
- Deck
- Two Living Areas
About This Home
Classic Deerfield one story home with lots of upgrades like: Alder Cabinets, Granite Counters in Kitchen; Study w/built-in Shelving; Family Room with built-in shelving; statement entry. The split floorplan makes living easy. This home was built for hosting and entertaining with a nice flow, flexible formal living, dining and great wall space for art. The Kitchen features plenty of cabinet space, counters and opens to the Family Room with fireplace. A Study/Office features shelves for books/collection plus a closet and is the perfect for working and creating @ home. The fenced backyard has raised bed garden area, covered deck and room to run or garden. Deerfield is such a desirable centrally located neighborhood offering community security patrol, popular amenity center featuring pools, swim team, tennis, playground and picnic areas. Offering easy access to all points in San Antonio, 16239 Deer Crest is the perfect spot to call home.
Open House Schedule
-
Saturday, August 23, 20251:00 to 3:00 pm8/23/2025 1:00:00 PM +00:008/23/2025 3:00:00 PM +00:00Add to Calendar
Home Details
Home Type
- Single Family
Est. Annual Taxes
- $12,561
Year Built
- Built in 1990
Lot Details
- 10,454 Sq Ft Lot
- Fenced
- Mature Trees
HOA Fees
- $56 Monthly HOA Fees
Parking
- 2 Car Attached Garage
Home Design
- Brick Exterior Construction
- Slab Foundation
- Composition Roof
Interior Spaces
- 2,807 Sq Ft Home
- Property has 1 Level
- Ceiling Fan
- Chandelier
- Window Treatments
- Family Room with Fireplace
- Two Living Areas
- Ceramic Tile Flooring
- Prewired Security
Kitchen
- Eat-In Kitchen
- Down Draft Cooktop
- Ice Maker
- Dishwasher
- Solid Surface Countertops
Bedrooms and Bathrooms
- 4 Bedrooms
- Walk-In Closet
- 3 Full Bathrooms
Laundry
- Laundry Room
- Laundry on main level
- Dryer
- Washer
Attic
- Permanent Attic Stairs
- Partially Finished Attic
Outdoor Features
- Deck
- Covered Patio or Porch
Schools
- Huebner Elementary School
- Eisenhower Middle School
- Churchill High School
Utilities
- Central Heating and Cooling System
- Programmable Thermostat
- Cable TV Available
Listing and Financial Details
- Legal Lot and Block 17 / 21
- Assessor Parcel Number 183710210170
- Seller Concessions Offered
Community Details
Overview
- $190 HOA Transfer Fee
- Deerfield Owners Association
- Deerfield Subdivision
- Mandatory home owners association
Amenities
- Community Barbecue Grill
Recreation
- Tennis Courts
- Community Pool
- Park
Map
Home Values in the Area
Average Home Value in this Area
Tax History
| Year | Tax Paid | Tax Assessment Tax Assessment Total Assessment is a certain percentage of the fair market value that is determined by local assessors to be the total taxable value of land and additions on the property. | Land | Improvement |
|---|---|---|---|---|
| 2024 | $5,924 | $510,452 | $102,530 | $426,730 |
| 2023 | $5,924 | $464,047 | $102,530 | $413,220 |
| 2022 | $10,410 | $421,861 | $93,190 | $359,330 |
| 2021 | $9,798 | $383,510 | $83,530 | $299,980 |
| 2020 | $9,234 | $356,070 | $71,960 | $284,110 |
| 2019 | $9,531 | $357,850 | $71,640 | $286,210 |
| 2018 | $8,976 | $336,160 | $71,640 | $264,520 |
| 2017 | $8,841 | $328,080 | $71,640 | $256,440 |
| 2016 | $8,327 | $309,020 | $71,640 | $237,380 |
| 2015 | $7,872 | $314,090 | $60,970 | $253,120 |
| 2014 | $7,872 | $292,740 | $0 | $0 |
Property History
| Date | Event | Price | Change | Sq Ft Price |
|---|---|---|---|---|
| 08/20/2025 08/20/25 | For Sale | $539,900 | +27.2% | $192 / Sq Ft |
| 01/03/2019 01/03/19 | Off Market | -- | -- | -- |
| 10/04/2018 10/04/18 | Sold | -- | -- | -- |
| 09/04/2018 09/04/18 | Pending | -- | -- | -- |
| 07/30/2018 07/30/18 | For Sale | $424,354 | -- | $151 / Sq Ft |
Purchase History
| Date | Type | Sale Price | Title Company |
|---|---|---|---|
| Warranty Deed | -- | Presidio Title | |
| Warranty Deed | -- | Presidio Title | |
| Vendors Lien | -- | Lalt |
Mortgage History
| Date | Status | Loan Amount | Loan Type |
|---|---|---|---|
| Open | $150,000 | New Conventional | |
| Previous Owner | $158,000 | Unknown | |
| Previous Owner | $188,000 | Fannie Mae Freddie Mac | |
| Previous Owner | $150,500 | Stand Alone Refi Refinance Of Original Loan |
Similar Homes in San Antonio, TX
Source: San Antonio Board of REALTORS®
MLS Number: 1894068
APN: 18371-021-0170
- 1530 Pheasant Ridge
- 16115 Robinwood Ln
- 17110 Eagle Hollow Dr
- 2211 Bentoak Hollow
- 17118 Eagle Star
- 15603 Robin Ridge
- 2226 Fawnfield Ln
- 3 Benchwood Cir
- 2234 Deerfield Wood
- 1510 Thrush Ridge
- 2510 Steepleway
- 1723 Fawn Gate
- 2526 Ashton Village Dr
- 16923 Hidden Timber Wood
- 15643 Cloud Top
- 2534 Ashton Village Dr
- 16819 Summer Creek Dr
- 3 Imperial Way
- 16930 Hidden Timber Wood
- 2047 Thicket Trail Dr
- 1207 Fawn Haven
- 15603 Rose Crescent
- 16650 Huebner Rd
- 16817 Brookwood
- 1410 Canyon Brook
- 16918 Summer Creek Dr
- 1223 Golden Pond
- 1734 N Loop 1604 W
- 1165 Mesa Blanca
- 1603 Doe Park
- 1703 N Loop 1604 W
- 14939 Gateview Dr
- 190 Da Vinci
- 36 Grants Lake Dr
- 8 Rogers Wood
- 107 Talavera Pkwy
- 1738 Hadbury Ln
- 18306 Beargrass Ct
- 15931 Mission Ridge
- 33 Montaigne






