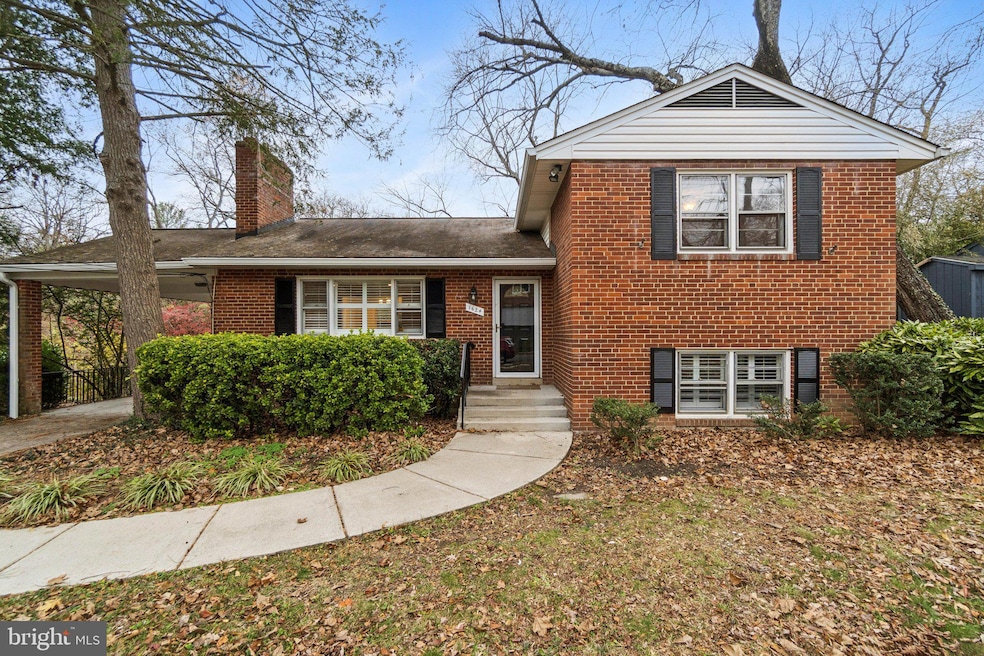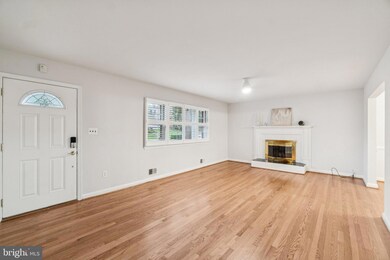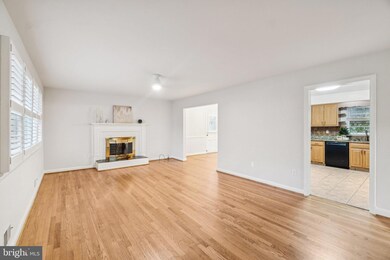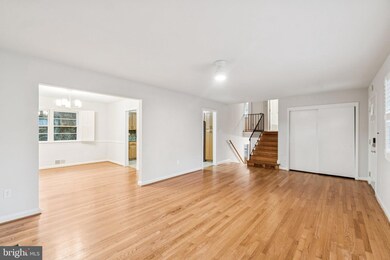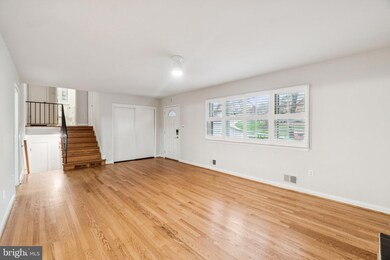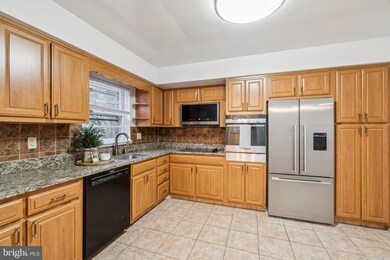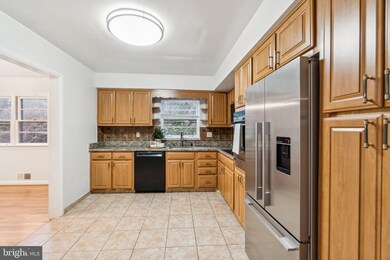1624 41st St N McLean, VA 22101
Highlights
- Colonial Architecture
- 2 Fireplaces
- 1 Attached Carport Space
- Chesterbrook Elementary School Rated A
- No HOA
- Forced Air Heating and Cooling System
About This Home
Charming 4BR/2BA FOUR level Home for Rent in McLean!
Welcome to 1624 41st St N—a bright and spacious single-family home offering 4 bedrooms and 2 full bathrooms in one of McLean’s most desirable locations. This home features comfortable living and dining areas, a well-appointed kitchen, and plenty of natural light throughout. The lower level includes additional living space, perfect for a rec room, home office, or guest suite.
Enjoy a large yard with mature trees, ideal for relaxing or entertaining outdoors. Conveniently located near shopping, dining, parks, and commuter routes, with easy access to Arlington, Tysons, and Washington, DC. Situated in the sought-after McLean school district. All applicants much meet the following criteria
1. Verifiable gross monthly income of at least 3x the monthly rent
2. Credit score of 675 or above
3. No evictions or landlord’s judgements
4. Application with more favorable terms will be processed first
* This includes but is not limited to: No pets, longer lease, higher rent offered vs list price. Applications will be evaluated based on qualifications met, not necessarily in the order received. Move In Fee $150 Monthly Administration Fee $10
Listing Agent
(703) 378-8810 lisa@kerishullteam.com Samson Properties Brokerage Phone: 7033788810 License #0225247520 Listed on: 11/26/2025

Home Details
Home Type
- Single Family
Year Built
- Built in 1959
Lot Details
- 10,500 Sq Ft Lot
- Property is zoned 120
Home Design
- Colonial Architecture
- Permanent Foundation
Interior Spaces
- Property has 3.5 Levels
- 2 Fireplaces
- Finished Basement
- Connecting Stairway
Bedrooms and Bathrooms
Parking
- 1 Parking Space
- 1 Attached Carport Space
- On-Street Parking
- Off-Street Parking
Utilities
- Forced Air Heating and Cooling System
- Natural Gas Water Heater
Listing and Financial Details
- Residential Lease
- Security Deposit $4,300
- $150 Move-In Fee
- No Smoking Allowed
- 12-Month Min and 36-Month Max Lease Term
- Available 11/1/25
- Assessor Parcel Number 0314 12040009
Community Details
Overview
- No Home Owners Association
- Golf Club Manor Subdivision
- Property Manager
Pet Policy
- Pets Allowed
- Pet Deposit $500
Map
Property History
| Date | Event | Price | List to Sale | Price per Sq Ft | Prior Sale |
|---|---|---|---|---|---|
| 01/27/2026 01/27/26 | Price Changed | $4,300 | -4.4% | $2 / Sq Ft | |
| 11/26/2025 11/26/25 | For Rent | $4,500 | +40.6% | -- | |
| 12/10/2020 12/10/20 | Rented | $3,200 | 0.0% | -- | |
| 11/19/2020 11/19/20 | For Rent | $3,200 | -3.0% | -- | |
| 03/15/2020 03/15/20 | Rented | $3,300 | 0.0% | -- | |
| 03/09/2020 03/09/20 | Under Contract | -- | -- | -- | |
| 02/27/2020 02/27/20 | Price Changed | $3,300 | -1.5% | $1 / Sq Ft | |
| 02/13/2020 02/13/20 | Price Changed | $3,350 | -0.7% | $1 / Sq Ft | |
| 02/06/2020 02/06/20 | Price Changed | $3,375 | -0.7% | $1 / Sq Ft | |
| 12/18/2019 12/18/19 | Price Changed | $3,400 | -1.4% | $1 / Sq Ft | |
| 11/20/2019 11/20/19 | Price Changed | $3,450 | -1.4% | $1 / Sq Ft | |
| 11/15/2019 11/15/19 | Price Changed | $3,500 | -2.6% | $1 / Sq Ft | |
| 11/05/2019 11/05/19 | Price Changed | $3,595 | -0.8% | $2 / Sq Ft | |
| 10/31/2019 10/31/19 | Price Changed | $3,625 | -0.7% | $2 / Sq Ft | |
| 10/25/2019 10/25/19 | Price Changed | $3,650 | -1.2% | $2 / Sq Ft | |
| 10/18/2019 10/18/19 | For Rent | $3,695 | +5.6% | -- | |
| 08/23/2019 08/23/19 | Rented | $3,500 | -5.3% | -- | |
| 08/19/2019 08/19/19 | Under Contract | -- | -- | -- | |
| 08/12/2019 08/12/19 | Price Changed | $3,695 | -1.5% | $2 / Sq Ft | |
| 08/07/2019 08/07/19 | Price Changed | $3,750 | -1.3% | $2 / Sq Ft | |
| 07/19/2019 07/19/19 | Price Changed | $3,800 | -2.6% | $2 / Sq Ft | |
| 07/01/2019 07/01/19 | Price Changed | $3,900 | -0.6% | $2 / Sq Ft | |
| 06/29/2019 06/29/19 | Price Changed | $3,925 | -0.6% | $2 / Sq Ft | |
| 06/27/2019 06/27/19 | Price Changed | $3,950 | -1.1% | $2 / Sq Ft | |
| 05/16/2019 05/16/19 | For Rent | $3,995 | +5.1% | -- | |
| 07/15/2018 07/15/18 | Rented | $3,800 | 0.0% | -- | |
| 06/29/2018 06/29/18 | Under Contract | -- | -- | -- | |
| 05/03/2018 05/03/18 | For Rent | $3,800 | +11.8% | -- | |
| 11/10/2017 11/10/17 | Rented | $3,400 | -10.5% | -- | |
| 10/27/2017 10/27/17 | Under Contract | -- | -- | -- | |
| 07/14/2017 07/14/17 | For Rent | $3,800 | 0.0% | -- | |
| 12/15/2015 12/15/15 | Sold | $672,000 | -1.9% | $564 / Sq Ft | View Prior Sale |
| 10/20/2015 10/20/15 | Pending | -- | -- | -- | |
| 10/09/2015 10/09/15 | Price Changed | $685,000 | -2.0% | $575 / Sq Ft | |
| 09/15/2015 09/15/15 | Price Changed | $699,000 | -1.3% | $586 / Sq Ft | |
| 08/21/2015 08/21/15 | Price Changed | $708,000 | -2.7% | $594 / Sq Ft | |
| 08/12/2015 08/12/15 | For Sale | $728,000 | 0.0% | $611 / Sq Ft | |
| 06/24/2015 06/24/15 | Pending | -- | -- | -- | |
| 06/22/2015 06/22/15 | For Sale | $728,000 | 0.0% | $611 / Sq Ft | |
| 06/12/2015 06/12/15 | Pending | -- | -- | -- | |
| 06/01/2015 06/01/15 | Price Changed | $728,000 | -1.4% | $611 / Sq Ft | |
| 05/06/2015 05/06/15 | For Sale | $738,000 | -- | $619 / Sq Ft |
Source: Bright MLS
MLS Number: VAFX2266290
APN: 0314-12040009
- 5921 Chesterbrook Rd
- 4006 N Glebe Rd
- 5908 Calla Dr
- 3941 N Glebe Rd
- 4024 N Aberdeen St
- 1515 Crestwood Ln
- 5950 Woodacre Ct
- 1468 Highwood Dr
- 4283 38th St N
- 1501 Woodacre Dr
- 4054 41st St N
- 3716 N Vernon St
- 3708 N Vermont St
- 4911 37th St N
- 1441 Woodacre Dr
- 4324 37th Rd N
- 6020 Copely Ln
- 3500 N Abingdon St
- 1429 Ironwood Dr
- 3556 N Valley St
- 3717 N Glebe Rd
- 1506 Woodacre Dr
- 4140 41st St N
- 6149 Loch Raven Dr
- 3554 Military Rd
- 6125 Old Dominion Dr
- 221 Chain Bridge Rd
- 4725 Rock Spring Rd
- 6223 Loch Raven Dr
- 1302 Clayborne House Ct
- 1742 Valley Ave
- 855 Dolley Madison Blvd
- 5400 Williamsburg Blvd
- 6025 Orris St
- 5613 34th St N
- 6294 Dunaway Ct
- 5162 Fulton St NW
- 5022 Cathedral Ave NW
- 4302 Locust Ln
- 2237 N Wakefield St
