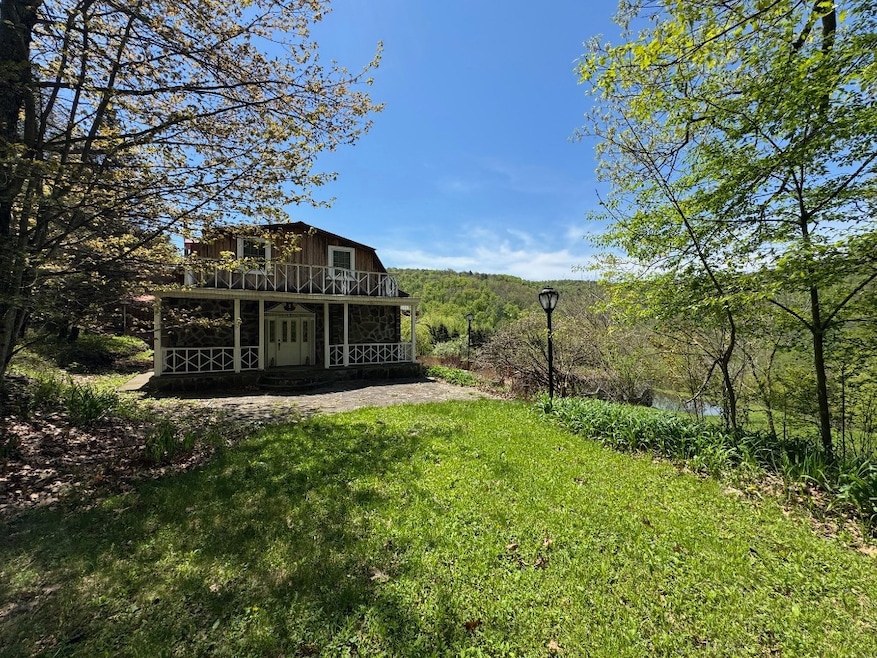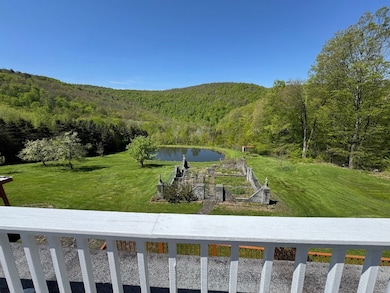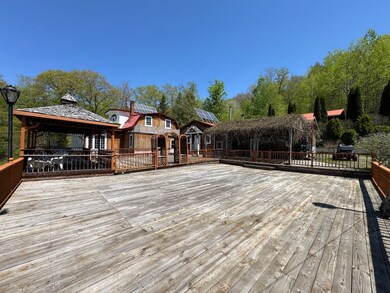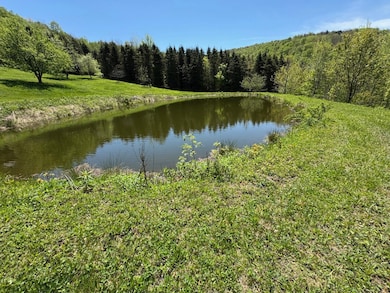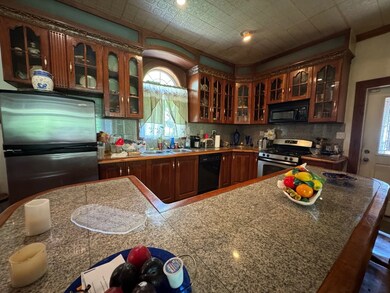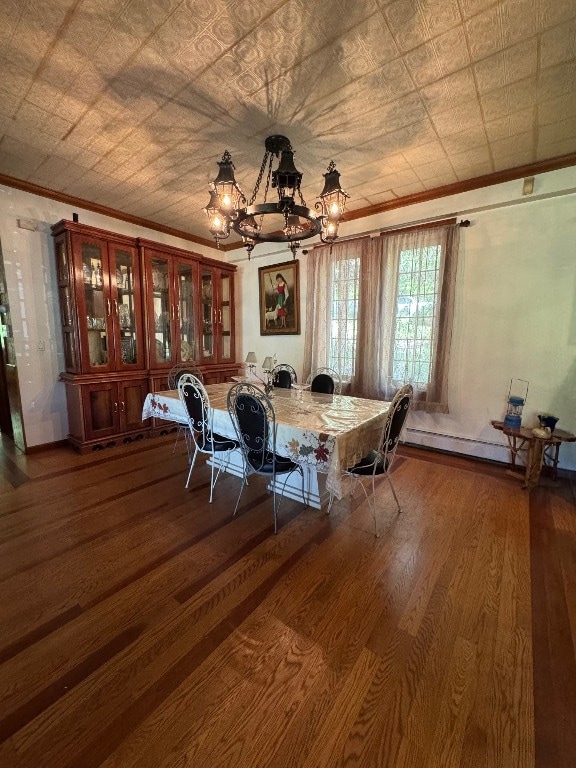1624 Carcass Brook Rd East Branch, NY 13756
Estimated payment $3,139/month
Highlights
- Home fronts a pond
- Colonial Architecture
- Deck
- Pond View
- Mature Trees
- Living Room with Fireplace
About This Home
So many opportunities with this 6-bedroom, 2 full bath, beautiful home with expansive decks sitting on 19 private, pristine acres. The open floor plan on the main floor is great for entertaining. The handmade kitchen cabinets and incredible woodwork throughout the home, wall of windows with an incredible view, the handmade bar, wood fireplace, chandelier and upstairs sitting room with access to the balcony are just some of the features inside. The outdoor kitchen is a dream; it has a wood oven & electric rotisserie. There is a separate hunting/game room that has a woodstove for heat. The expansive decks have a covered area as well as a covered gazebo attached that overlooks the pond. There are solar and wind powers systems in place. The stone waterfall wall is beautiful. There is an additional 150 acres for sale (MLS #331183) Great hunting land with trails. This property could be great for and Air B&B or would make a beautiful wedding venue! All of this and only 2 1/2 hrs from NYC.
Home Details
Home Type
- Single Family
Est. Annual Taxes
- $6,050
Year Built
- Built in 1980
Lot Details
- Home fronts a pond
- Home fronts a stream
- Landscaped
- Lot Sloped Down
- Mature Trees
- Wooded Lot
- Garden
Parking
- 1 Car Garage
- Oversized Parking
- Driveway
Property Views
- Pond
- Creek or Stream
Home Design
- Colonial Architecture
- Block Foundation
- Wood Siding
- Stone Siding
Interior Spaces
- 2,520 Sq Ft Home
- 2-Story Property
- Ceiling Fan
- Wood Burning Fireplace
- Living Room with Fireplace
- 3 Fireplaces
- Bonus Room with Fireplace
- Crawl Space
- Washer
Kitchen
- Free-Standing Range
- Microwave
- Dishwasher
Flooring
- Wood
- Carpet
- Tile
Bedrooms and Bathrooms
- 6 Bedrooms
- 2 Full Bathrooms
Outdoor Features
- Stream or River on Lot
- Deck
- Covered Patio or Porch
- Shed
Schools
- Walton Elementary School
Utilities
- Zoned Heating
- Baseboard Heating
- Spring water is a source of water for the property
- Well
- Electric Water Heater
- Septic Tank
Listing and Financial Details
- Assessor Parcel Number 125400-335-000-0001-004-300
Map
Home Values in the Area
Average Home Value in this Area
Tax History
| Year | Tax Paid | Tax Assessment Tax Assessment Total Assessment is a certain percentage of the fair market value that is determined by local assessors to be the total taxable value of land and additions on the property. | Land | Improvement |
|---|---|---|---|---|
| 2024 | $6,239 | $8,500 | $500 | $8,000 |
| 2023 | $6,047 | $8,500 | $500 | $8,000 |
| 2022 | $5,398 | $8,500 | $500 | $8,000 |
| 2021 | $5,362 | $8,500 | $500 | $8,000 |
| 2020 | $5,396 | $8,500 | $500 | $8,000 |
| 2019 | $4,361 | $8,500 | $500 | $8,000 |
| 2018 | $4,361 | $8,500 | $500 | $8,000 |
| 2017 | $4,393 | $8,500 | $500 | $8,000 |
| 2016 | $4,309 | $8,500 | $500 | $8,000 |
| 2015 | -- | $8,500 | $500 | $8,000 |
| 2014 | -- | $8,500 | $500 | $8,000 |
Property History
| Date | Event | Price | List to Sale | Price per Sq Ft |
|---|---|---|---|---|
| 07/09/2025 07/09/25 | Price Changed | $500,000 | -13.0% | $198 / Sq Ft |
| 05/19/2025 05/19/25 | For Sale | $575,000 | -- | $228 / Sq Ft |
Source: Greater Binghamton Association of REALTORS®
MLS Number: 331192
APN: 125400-335-000-0001-004-300
- 0 Carcass Brook Rd
- 0 Carcass Brook Spur
- 0 Houck Mountain Rd
- 23685 State Highway 10
- 3044 S River Rd
- 0 Deer Run Rd
- 1849 Trout Brook Rd
- 37 Stockton Ave
- 0WP Harvard Rd
- 0WP Harvard Rd Unit LotWP001
- 19 South St
- 14 Maple St
- 646 Dufton Hollow Rd
- 1150 Pines Brook Rd
- 9 Munn St
- 293 Delaware St
- 13 Liberty St
- 51 Mead St
- 1990 Finch Hollow Rd
- 29 Platt St
- 2550 Silver Lake Spur
- 663 Wheat Hill Rd
- 9 Academy St
- 272 Arbor Hill Rd
- 26 Orchard St
- 3 Glen Ave
- 32 Dewitt Dr
- 21 Elk Creek Rd Unit 3
- 390 Lower Main St
- 511 Main St
- 120 Main St Unit 3
- 120 Main St Unit 4
- 120 Main St Unit 2
- 50 Dubois St Unit 1
- 50 Dubois St Unit 2
- 36 Pearl Apt 7 St
- 36 Pearl St Unit 6
- 390 Main St Unit 1
- 4502 State Rt 17b
- 939 Ny-8 Unit B
