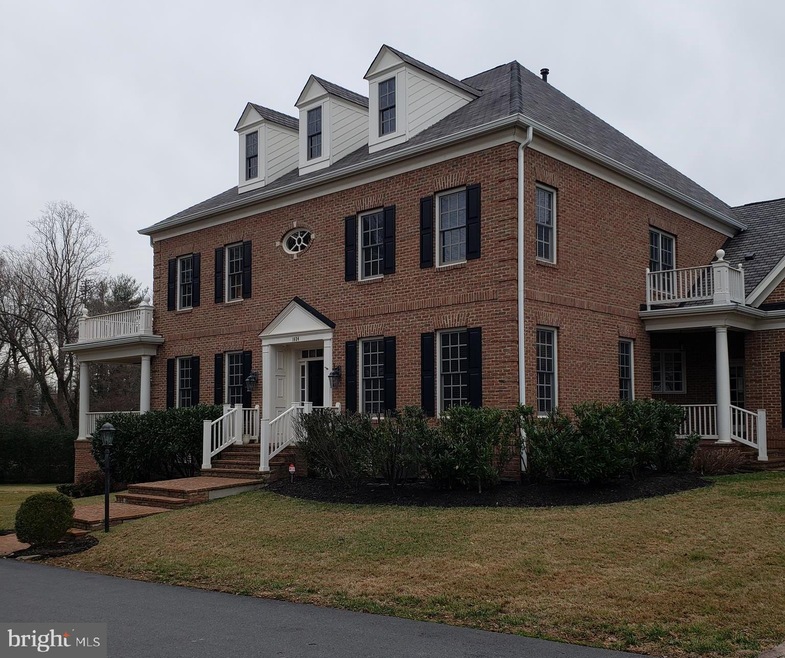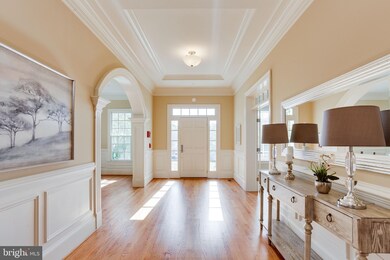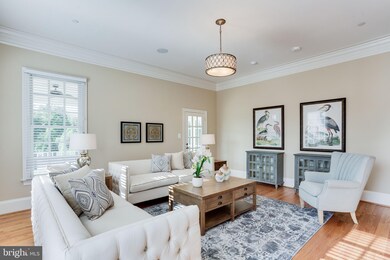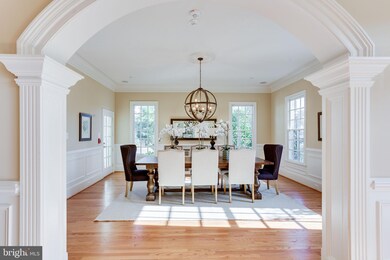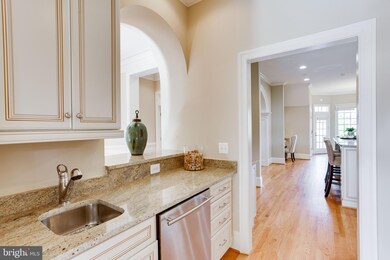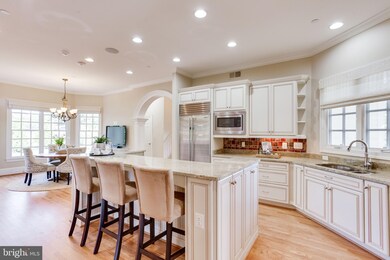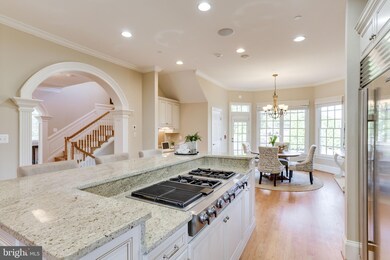
1624 Davidson Rd McLean, VA 22101
Highlights
- Home Theater
- Private Pool
- Colonial Architecture
- Kent Gardens Elementary School Rated A
- 1.45 Acre Lot
- Deck
About This Home
As of March 2020Exceptional six bedroom, six full and three half bathroom colonial sited on nearly one acre and located next to a vibrant park in McLean, Virginia, within walking distance to restaurants and shopping. Features include a gourmet kitchen, Custom cabinetry, an island breakfast bar with gas cook-top, stainless steel appliances and granite counter tops. This home has three completely finished levels with detailed craftsmanship, elaborate moldings, custom light fixtures and three fireplaces. The outdoor living includes a pool, spacious rear deck, covered side porch, mature trees, and a side load three car garage. There are over 9,000+ finished sq ft. of living space. Freshly painted and updated, move in ready condition!
Last Agent to Sell the Property
Yeonas & Shafran Real Estate, LLC Listed on: 02/01/2020
Home Details
Home Type
- Single Family
Est. Annual Taxes
- $34,711
Year Built
- Built in 2006
Lot Details
- 1.45 Acre Lot
- Property is zoned 130
Parking
- 3 Car Attached Garage
- Side Facing Garage
- Driveway
Home Design
- Colonial Architecture
- Cement Siding
Interior Spaces
- 6,921 Sq Ft Home
- Property has 3 Levels
- 4 Fireplaces
- Family Room
- Living Room
- Breakfast Room
- Dining Room
- Home Theater
- Den
- Recreation Room
- Storage Room
- Utility Room
- Home Gym
- Finished Basement
- Walk-Out Basement
- Alarm System
Kitchen
- Built-In Oven
- Cooktop
- Dishwasher
- Disposal
Bedrooms and Bathrooms
- En-Suite Primary Bedroom
Laundry
- Laundry Room
- Laundry on upper level
- Dryer
- Washer
Outdoor Features
- Private Pool
- Deck
- Porch
Utilities
- Central Air
- Heat Pump System
- Heating System Powered By Owned Propane
- Propane Water Heater
Community Details
- No Home Owners Association
- Meadow Brook Subdivision
Listing and Financial Details
- Tax Lot 1A
- Assessor Parcel Number 0303 01 0030A1
Ownership History
Purchase Details
Home Financials for this Owner
Home Financials are based on the most recent Mortgage that was taken out on this home.Purchase Details
Home Financials for this Owner
Home Financials are based on the most recent Mortgage that was taken out on this home.Purchase Details
Home Financials for this Owner
Home Financials are based on the most recent Mortgage that was taken out on this home.Purchase Details
Home Financials for this Owner
Home Financials are based on the most recent Mortgage that was taken out on this home.Similar Homes in the area
Home Values in the Area
Average Home Value in this Area
Purchase History
| Date | Type | Sale Price | Title Company |
|---|---|---|---|
| Deed | $2,380,000 | Blueprint Title Dmv | |
| Deed | $2,790,000 | Kvs Title Llc | |
| Special Warranty Deed | $2,504,430 | -- | |
| Warranty Deed | $666,666 | -- |
Mortgage History
| Date | Status | Loan Amount | Loan Type |
|---|---|---|---|
| Open | $1,904,000 | New Conventional | |
| Previous Owner | $155,000,000 | Credit Line Revolving | |
| Previous Owner | $625,000 | New Conventional | |
| Previous Owner | $729,750 | New Conventional | |
| Previous Owner | $1,718,971 | New Conventional | |
| Previous Owner | $4,000,000 | Construction |
Property History
| Date | Event | Price | Change | Sq Ft Price |
|---|---|---|---|---|
| 03/02/2020 03/02/20 | Sold | $2,380,000 | -4.8% | $344 / Sq Ft |
| 02/01/2020 02/01/20 | For Sale | $2,499,000 | -10.4% | $361 / Sq Ft |
| 08/03/2018 08/03/18 | Sold | $2,790,000 | -1.8% | $291 / Sq Ft |
| 07/15/2018 07/15/18 | Pending | -- | -- | -- |
| 07/10/2018 07/10/18 | Price Changed | $2,840,000 | -3.7% | $297 / Sq Ft |
| 05/14/2018 05/14/18 | For Sale | $2,950,000 | -- | $308 / Sq Ft |
Tax History Compared to Growth
Tax History
| Year | Tax Paid | Tax Assessment Tax Assessment Total Assessment is a certain percentage of the fair market value that is determined by local assessors to be the total taxable value of land and additions on the property. | Land | Improvement |
|---|---|---|---|---|
| 2024 | $32,683 | $2,719,280 | $569,000 | $2,150,280 |
| 2023 | $28,573 | $2,438,810 | $569,000 | $1,869,810 |
| 2022 | $27,497 | $2,316,490 | $569,000 | $1,747,490 |
| 2021 | $27,447 | $2,260,490 | $513,000 | $1,747,490 |
| 2020 | $34,638 | $2,840,280 | $700,000 | $2,140,280 |
| 2019 | $33,712 | $2,845,160 | $1,028,000 | $1,817,160 |
| 2018 | $23,975 | $2,084,740 | $648,000 | $1,436,740 |
| 2017 | $25,028 | $2,084,740 | $648,000 | $1,436,740 |
| 2016 | $24,976 | $2,084,740 | $648,000 | $1,436,740 |
| 2015 | $24,090 | $2,084,740 | $648,000 | $1,436,740 |
| 2014 | $22,970 | $1,990,750 | $648,000 | $1,342,750 |
Agents Affiliated with this Home
-

Seller's Agent in 2020
Jack Shafran
Yeonas & Shafran Real Estate, LLC
(703) 967-0037
18 in this area
57 Total Sales
-

Seller Co-Listing Agent in 2020
Dean Yeonas
Yeonas & Shafran Real Estate, LLC
(703) 216-8552
27 in this area
107 Total Sales
-

Buyer's Agent in 2020
Steve Wydler
Compass
(703) 851-8781
74 in this area
193 Total Sales
-
A
Seller Co-Listing Agent in 2018
Andrea Roberts
FASS Results, LLC
-

Buyer's Agent in 2018
Richard Mountjoy
Keller Williams Realty
(571) 218-0257
5 in this area
41 Total Sales
Map
Source: Bright MLS
MLS Number: VAFX1108932
APN: 0303-01-0030A1
- 7103 Westbury Rd
- 6929 Mclean Park Manor Ct
- 6913 Mclean Park Manor Ct
- 1626 Chain Bridge Rd
- The Langley Plan at Chainbridge Estates
- The Ballantrae Plan at Chainbridge Estates
- The Chevy Chase Plan at Chainbridge Estates
- The Merry Hill Plan at Chainbridge Estates
- The Georgetown Plan at Chainbridge Estates
- 1624 Chain Bridge Rd
- 1632 Chain Bridge Rd
- 1573 Westmoreland St
- 7054 Liberty Ln
- 7040 Liberty Ln
- 7107 Sea Cliff Rd
- 1551 Evers Dr
- 1628 Westmoreland St
- 7216 Davis Ct
- 1459 Dewberry Ct
- 1519 Pathfinder Ln
