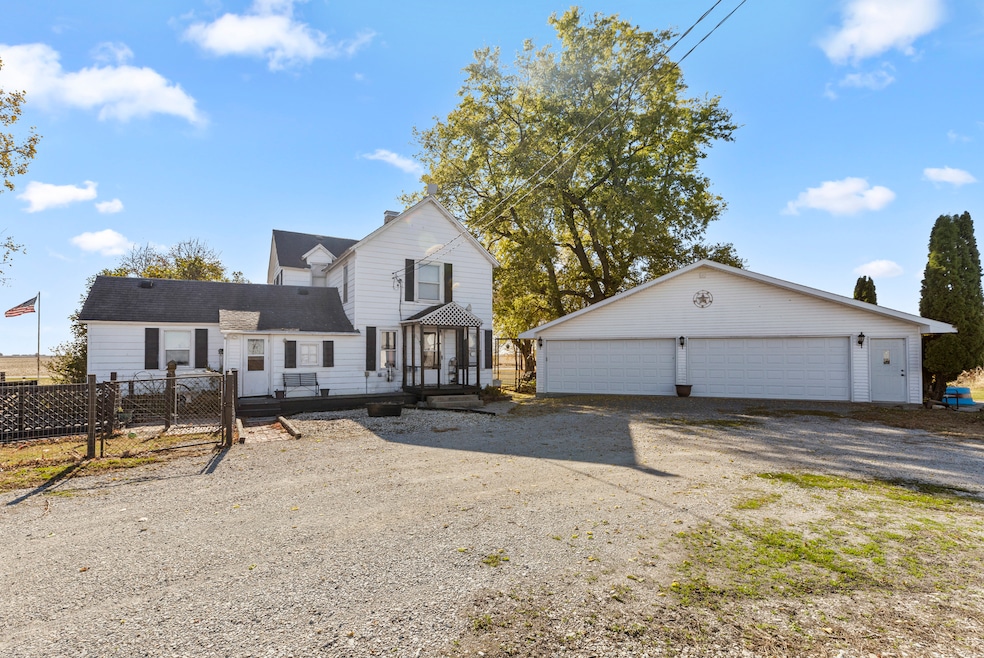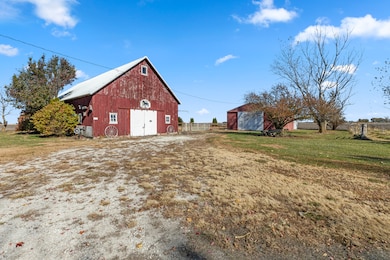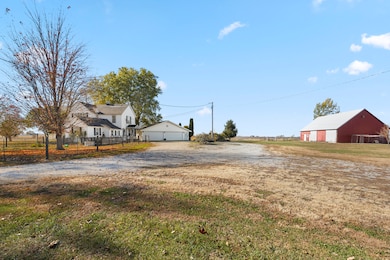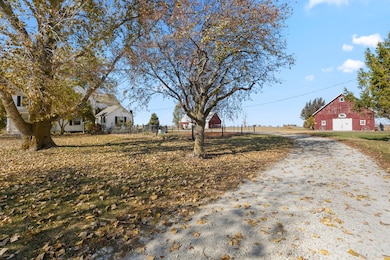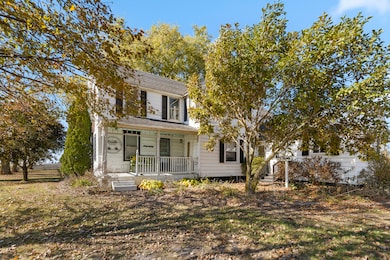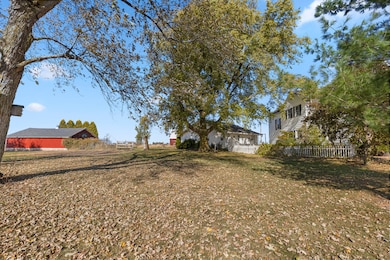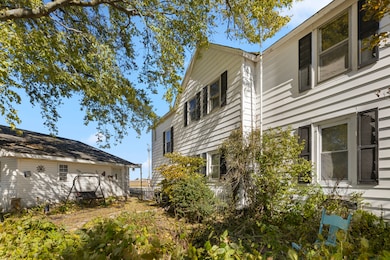1624 E 1200 North Rd Milford, IL 60953
Estimated payment $1,652/month
Highlights
- Barn
- Dining Room with Fireplace
- Wood Flooring
- Deck
- Wood Burning Stove
- Farmhouse Style Home
About This Home
Turnkey Country Property on 3.21 Acres - About 1 Hour 45 Minutes from Chicago! Well-maintained 3-bedroom, 1-bath farm-style home with numerous updates. Features a country kitchen, formal dining room with pellet stove, living and family rooms, and separate laundry area. Primary bedroom includes a large walk-in closet. Home sits on two poured wall basements plus a crawlspace. Family room offers a decorative gas fireplace. Property has a 5" well supplying the home and horse stalls, plus a generator hookup on site. Newer 4-car garage with two 16' overhead doors, side entries, floor drain, and keyless entry. Outbuildings include a 35'x60' indoor arena, 90'x135' outdoor arena, 50'x75' lighted arena, and a 40'x60' barn with hayloft, tack room, and walk-in stall. Includes a koi pond.
Home Details
Home Type
- Single Family
Est. Annual Taxes
- $2,437
Year Built
- Built in 1880
Lot Details
- 3.21 Acre Lot
- Lot Dimensions are 354 x 395
- Property is zoned SINGL
Parking
- 4 Car Garage
- Circular Driveway
- Parking Included in Price
Home Design
- Farmhouse Style Home
- Asphalt Roof
- Concrete Perimeter Foundation
- Box Stalls
Interior Spaces
- 2,062 Sq Ft Home
- 2-Story Property
- Wood Burning Stove
- Gas Log Fireplace
- Some Wood Windows
- Double Pane Windows
- Family Room
- Living Room with Fireplace
- Dining Room with Fireplace
- 2 Fireplaces
- Formal Dining Room
- Bonus Room
- Partial Basement
- Unfinished Attic
- Storm Doors
- Range with Range Hood
Flooring
- Wood
- Laminate
- Vinyl
Bedrooms and Bathrooms
- 3 Bedrooms
- 3 Potential Bedrooms
- Walk-In Closet
- 1 Full Bathroom
- Soaking Tub
Laundry
- Laundry Room
- Dryer
- Washer
Outdoor Features
- Deck
- Patio
- Porch
Schools
- Milford Comm Consolidated Elementary And Middle School
- Milford Comm Consolidated High School
Farming
- Barn
Utilities
- Window Unit Cooling System
- Heating System Uses Oil
- 200+ Amp Service
- Well
- Water Purifier
- Water Purifier is Owned
- Water Softener is Owned
- Septic Tank
Community Details
- Horse Trails
Listing and Financial Details
- Homeowner Tax Exemptions
- Other Tax Exemptions
Map
Home Values in the Area
Average Home Value in this Area
Tax History
| Year | Tax Paid | Tax Assessment Tax Assessment Total Assessment is a certain percentage of the fair market value that is determined by local assessors to be the total taxable value of land and additions on the property. | Land | Improvement |
|---|---|---|---|---|
| 2024 | $2,437 | $39,230 | $9,550 | $29,680 |
| 2023 | $2,437 | $35,340 | $8,600 | $26,740 |
| 2022 | $2,143 | $33,333 | $8,110 | $25,223 |
| 2021 | $2,289 | $35,910 | $6,930 | $28,980 |
| 2020 | $2,214 | $33,460 | $6,460 | $27,000 |
| 2019 | $2,191 | $32,360 | $6,250 | $26,110 |
| 2018 | $2,383 | $31,520 | $6,090 | $25,430 |
| 2017 | $2,464 | $30,960 | $5,980 | $24,980 |
| 2016 | $2,507 | $30,960 | $5,980 | $24,980 |
| 2015 | $2,234 | $30,580 | $5,910 | $24,670 |
| 2014 | $2,234 | $30,020 | $5,800 | $24,220 |
| 2013 | $2,547 | $31,350 | $6,060 | $25,290 |
Property History
| Date | Event | Price | List to Sale | Price per Sq Ft |
|---|---|---|---|---|
| 11/07/2025 11/07/25 | For Sale | $274,900 | -- | $133 / Sq Ft |
Source: Midwest Real Estate Data (MRED)
MLS Number: 12511580
APN: 25-34-300-005
- 1110 N 1400 East Rd
- 312 Hobson St
- 1505 N 2000 East Rd
- 1718 N 1800 Rd E
- E 920th North Rd
- N 1900th East Rd
- E 780th North Rd
- 206 S Cherry St
- E 800 North Rd
- 601 N Church St
- 1536 N 2200 East Rd
- 204 Kellerhal Dr
- 112 North St
- 117 W Hislop Dr
- 1898 County Road 1850 N
- 205 N Park St
- 905 S 4th St
- 219 W Jones St
- 107 S Sheridan Ave
- 204 N Chicago St
