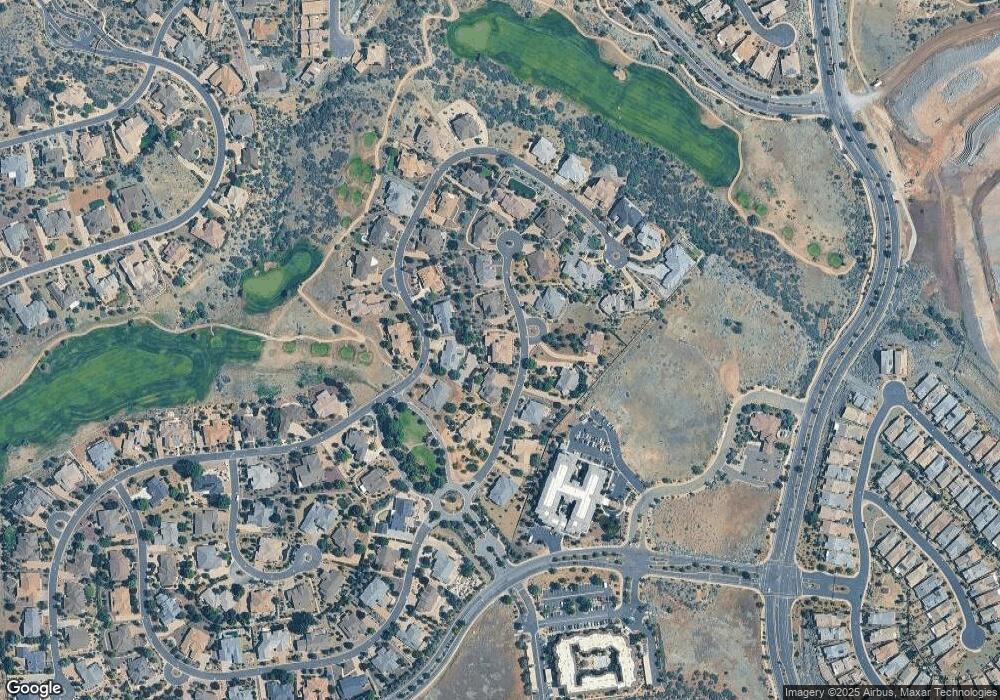1624 Gettysvue Way Prescott, AZ 86301
Prescott Lakes NeighborhoodEstimated Value: $1,047,000 - $1,703,000
4
Beds
3
Baths
5,232
Sq Ft
$290/Sq Ft
Est. Value
About This Home
This home is located at 1624 Gettysvue Way, Prescott, AZ 86301 and is currently estimated at $1,514,671, approximately $289 per square foot. 1624 Gettysvue Way is a home located in Yavapai County with nearby schools including Taylor Hicks School, Granite Mountain Middle School, and Prescott Mile High Middle School.
Ownership History
Date
Name
Owned For
Owner Type
Purchase Details
Closed on
Nov 29, 2005
Sold by
Viener Robert S
Bought by
Viener Robert S and Viener Song
Current Estimated Value
Home Financials for this Owner
Home Financials are based on the most recent Mortgage that was taken out on this home.
Original Mortgage
$715,000
Interest Rate
5.87%
Mortgage Type
Construction
Purchase Details
Closed on
May 16, 2001
Sold by
Scaief James C and Widmer Harriet S
Bought by
Viener Robert S
Purchase Details
Closed on
May 1, 2000
Sold by
First Amer Title Ins Agency Yavapai Inc
Bought by
Scaief James C and Widmer Harriet S
Create a Home Valuation Report for This Property
The Home Valuation Report is an in-depth analysis detailing your home's value as well as a comparison with similar homes in the area
Home Values in the Area
Average Home Value in this Area
Purchase History
| Date | Buyer | Sale Price | Title Company |
|---|---|---|---|
| Viener Robert S | -- | First American Title Ins | |
| Viener Robert S | $110,000 | First American Title | |
| Scaief James C | $100,000 | First American Title |
Source: Public Records
Mortgage History
| Date | Status | Borrower | Loan Amount |
|---|---|---|---|
| Previous Owner | Viener Robert S | $715,000 |
Source: Public Records
Tax History Compared to Growth
Tax History
| Year | Tax Paid | Tax Assessment Tax Assessment Total Assessment is a certain percentage of the fair market value that is determined by local assessors to be the total taxable value of land and additions on the property. | Land | Improvement |
|---|---|---|---|---|
| 2026 | $6,181 | $160,148 | -- | -- |
| 2024 | $5,935 | $168,168 | -- | -- |
| 2023 | $6,055 | $133,732 | $10,856 | $122,876 |
| 2022 | $5,935 | $113,457 | $10,527 | $102,930 |
| 2021 | $6,187 | $111,648 | $8,590 | $103,058 |
| 2020 | $6,198 | $0 | $0 | $0 |
| 2019 | $6,119 | $0 | $0 | $0 |
| 2018 | $5,903 | $0 | $0 | $0 |
| 2017 | $5,630 | $0 | $0 | $0 |
| 2016 | $5,666 | $0 | $0 | $0 |
| 2015 | -- | $0 | $0 | $0 |
| 2014 | -- | $0 | $0 | $0 |
Source: Public Records
Map
Nearby Homes
- 1459 Varsity Dr
- 1465 Varsity Dr
- 2416 Alberta Way
- 1474 Varsity Dr
- 1478 Varsity Dr
- 1961 Ventnor Cir
- 1410 Claiborne Cir
- 1935 Ventnor Cir
- 1240 Sarafina Dr
- 423 Cabaret St
- 1454 Kwana Ct
- 1400 St George Cir
- 495 Isabelle Ln
- 407 Cabaret St
- 450 Isabelle Ln
- 462 Bloomingdale Dr
- 10825 W Rd
- 506 Bridgeway Cir
- 1376 Kwana Ct
- 436 Bloomingdale Dr
- 1640 Gettysvue Prescott Lakes
- 1636 Gettysvue Way Unit 36
- 1636 Gettysvue Way
- 1616 Gettysvue Way
- 1711 Commonwealth St
- 1711 Commonwealth St
- 1715 Commonwealth St
- 1637 Gettysvue Way
- 1621 Gettysvue Way
- 1611 Gettysvue Way
- 1705 Commonwealth St
- 1629 Gettysvue Way
- 1645 Gettysvue Way
- 1721 Commonwealth St
- 1600 Gettysvue Way
- 1710 Commonwealth St
- 1609 Gettysvue Way
- 1785 Commonwealth St
- 1654 Gettysvue Way
- 1793 Commonwealth St
