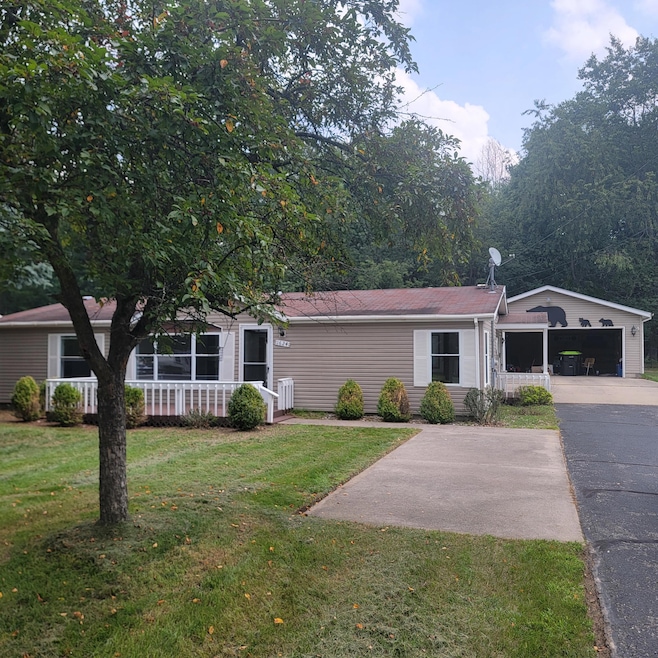1624 Kennedy Dr St. Helen, MI 48656
Estimated payment $798/month
Total Views
1,401
0
Acre
--
Price per Acre
0
Sq Ft Lot
Highlights
- Main Floor Bedroom
- Living Room
- Dining Room
- 2 Car Attached Garage
- Forced Air Heating System
About This Lot
Fresh 3 bedroom 2 bath home with 3 decks plus nice garage, nice living room ,kitchen. This home is within walking distance to Lake St. Helen, and miles of trails for great winter and summer fun.
Property Details
Property Type
- Land
Est. Annual Taxes
- $953
Lot Details
- Lot Dimensions are 79 x 103
Parking
- 2 Car Attached Garage
Home Design
- Vinyl Construction Material
Interior Spaces
- 1,344 Sq Ft Home
- Living Room
- Dining Room
- Crawl Space
- Oven or Range
Bedrooms and Bathrooms
- 3 Bedrooms
- Main Floor Bedroom
- 2 Full Bathrooms
Laundry
- Laundry on main level
- Dryer
- Washer
Utilities
- Forced Air Heating System
- Well
- Septic Tank
- Septic System
Community Details
- Property has a Home Owners Association
- T23n R1w Subdivision
Listing and Financial Details
- Assessor Parcel Number 72-010-497-436-0000
- Tax Block 28
Map
Create a Home Valuation Report for This Property
The Home Valuation Report is an in-depth analysis detailing your home's value as well as a comparison with similar homes in the area
Home Values in the Area
Average Home Value in this Area
Tax History
| Year | Tax Paid | Tax Assessment Tax Assessment Total Assessment is a certain percentage of the fair market value that is determined by local assessors to be the total taxable value of land and additions on the property. | Land | Improvement |
|---|---|---|---|---|
| 2025 | $953 | $48,400 | $0 | $0 |
| 2024 | $269 | $34,000 | $0 | $0 |
| 2023 | $257 | $34,000 | $0 | $0 |
| 2022 | $866 | $28,700 | $0 | $0 |
| 2021 | $843 | $26,200 | $0 | $0 |
| 2020 | $834 | $25,100 | $0 | $0 |
| 2019 | $771 | $23,900 | $0 | $0 |
| 2018 | $784 | $27,600 | $0 | $0 |
| 2016 | $827 | $27,200 | $0 | $0 |
| 2015 | -- | $27,900 | $0 | $0 |
| 2014 | -- | $26,400 | $0 | $0 |
| 2013 | -- | $27,400 | $0 | $0 |
Source: Public Records
Property History
| Date | Event | Price | Change | Sq Ft Price |
|---|---|---|---|---|
| 08/01/2025 08/01/25 | For Sale | $135,000 | -- | $100 / Sq Ft |
Source: Water Wonderland Board of REALTORS®
Purchase History
| Date | Type | Sale Price | Title Company |
|---|---|---|---|
| Warranty Deed | $75,000 | None Listed On Document | |
| Warranty Deed | $75,000 | None Listed On Document | |
| Deed | -- | -- | |
| Deed | -- | -- | |
| Interfamily Deed Transfer | -- | None Available |
Source: Public Records
Mortgage History
| Date | Status | Loan Amount | Loan Type |
|---|---|---|---|
| Open | $71,250 | New Conventional | |
| Closed | $71,250 | New Conventional |
Source: Public Records
Source: Water Wonderland Board of REALTORS®
MLS Number: 201836233
APN: 010-497-436-0000
Nearby Homes
- 9136 N Richfield Ct
- 1702 Otsego Rd
- 1853 Muskegon Rd
- 9138 Michigan Ave
- 1828 Higgins Rd
- 8702 Center St
- 1945 1st St
- 1940 Mullet Ave
- 0 En-Da-win
- 1156 Hollywood Dr
- 1130 Knollwood Dr
- 9583 W Carter Rd
- 1039 Tanglewood Dr
- Lot 10 Club Rd
- Lot 9 Club Rd
- 8527 Artesia Beach Rd
- 000 Sutherby Rd
- 0 Pleasant W Unit 201831092
- 9900 Sutherby Rd
- 1159 Jones Rd







