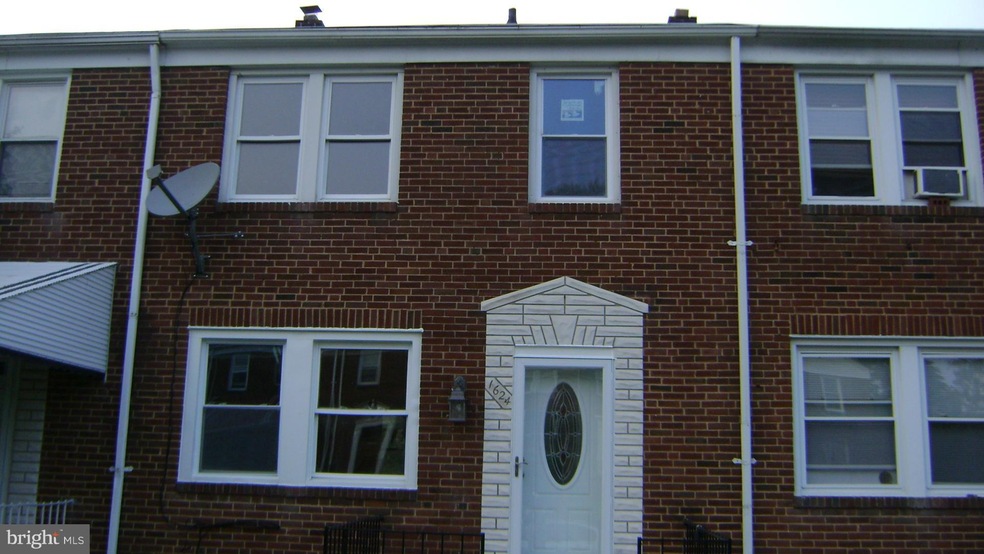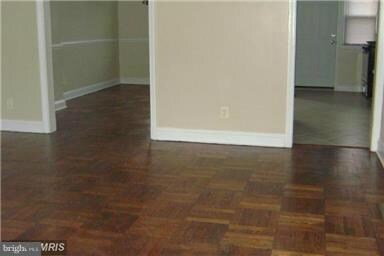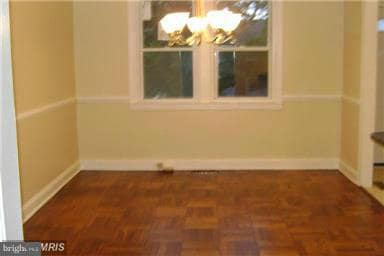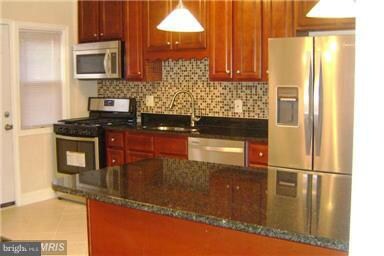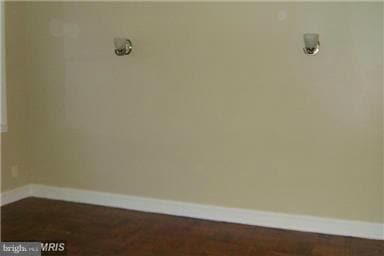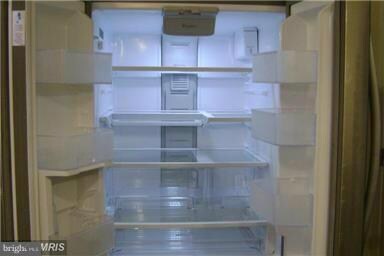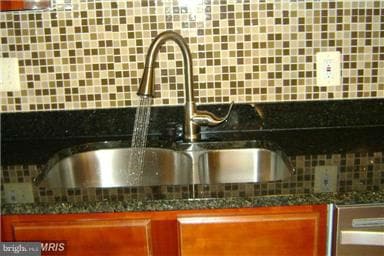
1624 Lochwood Rd Baltimore, MD 21218
Hillen NeighborhoodHighlights
- Deck
- Traditional Floor Plan
- No HOA
- Private Lot
- Rambler Architecture
- Breakfast Area or Nook
About This Home
As of October 2015New kitchen with granite counters & breakfast bar. New 42" cabinets. mosaic back splash, ceramic floor, SS appliance, 2 updated bathrooms, tub with whirlpool jets, ceramic surround & floor, New toilet, vanities, mirrors, lights. hardwood flooring, new appliance. New shingle roof, ceiling fans, new doors, finish basement. Must see. Call for appointment $1000 bonus
Last Buyer's Agent
Jan Reynolds
OLD WESTMINSTER REALTY,INC
Townhouse Details
Home Type
- Townhome
Est. Annual Taxes
- $2,815
Year Built
- Built in 1946
Lot Details
- Two or More Common Walls
- Back Yard Fenced
- Property is in very good condition
Parking
- On-Street Parking
Home Design
- Rambler Architecture
- Brick Exterior Construction
- Asphalt Roof
- Shingle Siding
Interior Spaces
- Property has 3 Levels
- Traditional Floor Plan
- Chair Railings
- Crown Molding
- Double Pane Windows
- Six Panel Doors
- Family Room
- Dining Area
Kitchen
- Galley Kitchen
- Breakfast Area or Nook
- Gas Oven or Range
- Microwave
- Ice Maker
- Dishwasher
- Disposal
Bedrooms and Bathrooms
- 3 Bedrooms
- 2 Full Bathrooms
Laundry
- Front Loading Dryer
- Washer
Finished Basement
- Basement Fills Entire Space Under The House
- Rear Basement Entry
- Sump Pump
Home Security
Outdoor Features
- Deck
- Porch
Schools
- Northwood Elementary School
Utilities
- Cooling System Utilizes Natural Gas
- Forced Air Heating and Cooling System
- Natural Gas Water Heater
Listing and Financial Details
- Tax Lot 030
- Assessor Parcel Number 0327083969J030
Community Details
Overview
- No Home Owners Association
- Northwood Subdivision
Security
- Storm Windows
- Storm Doors
Ownership History
Purchase Details
Home Financials for this Owner
Home Financials are based on the most recent Mortgage that was taken out on this home.Purchase Details
Purchase Details
Home Financials for this Owner
Home Financials are based on the most recent Mortgage that was taken out on this home.Purchase Details
Home Financials for this Owner
Home Financials are based on the most recent Mortgage that was taken out on this home.Purchase Details
Purchase Details
Purchase Details
Purchase Details
Similar Homes in Baltimore, MD
Home Values in the Area
Average Home Value in this Area
Purchase History
| Date | Type | Sale Price | Title Company |
|---|---|---|---|
| Deed | -- | Goldstar Title Company | |
| Trustee Deed | $108,000 | None Available | |
| Deed | $169,900 | -- | |
| Deed | $169,900 | -- | |
| Deed | $89,900 | -- | |
| Deed | $45,000 | -- | |
| Deed | $67,414 | -- | |
| Deed | $67,414 | -- | |
| Deed | $58,000 | -- |
Mortgage History
| Date | Status | Loan Amount | Loan Type |
|---|---|---|---|
| Open | $161,986 | FHA | |
| Previous Owner | $169,900 | Purchase Money Mortgage | |
| Previous Owner | $169,900 | Purchase Money Mortgage |
Property History
| Date | Event | Price | Change | Sq Ft Price |
|---|---|---|---|---|
| 10/20/2015 10/20/15 | Sold | $143,685 | +3.0% | $122 / Sq Ft |
| 08/27/2015 08/27/15 | Pending | -- | -- | -- |
| 08/14/2015 08/14/15 | For Sale | $139,500 | +114.6% | $118 / Sq Ft |
| 04/25/2014 04/25/14 | Sold | $65,000 | -13.2% | $55 / Sq Ft |
| 03/28/2014 03/28/14 | Pending | -- | -- | -- |
| 02/26/2014 02/26/14 | Price Changed | $74,900 | -8.5% | $64 / Sq Ft |
| 02/04/2014 02/04/14 | For Sale | $81,900 | 0.0% | $70 / Sq Ft |
| 01/29/2014 01/29/14 | Pending | -- | -- | -- |
| 01/13/2014 01/13/14 | Price Changed | $81,900 | -8.9% | $70 / Sq Ft |
| 12/09/2013 12/09/13 | Price Changed | $89,900 | -14.7% | $76 / Sq Ft |
| 11/06/2013 11/06/13 | For Sale | $105,450 | -- | $90 / Sq Ft |
Tax History Compared to Growth
Tax History
| Year | Tax Paid | Tax Assessment Tax Assessment Total Assessment is a certain percentage of the fair market value that is determined by local assessors to be the total taxable value of land and additions on the property. | Land | Improvement |
|---|---|---|---|---|
| 2025 | $3,537 | $164,800 | -- | -- |
| 2024 | $3,537 | $150,600 | $36,000 | $114,600 |
| 2023 | $3,513 | $148,867 | $0 | $0 |
| 2022 | $3,472 | $147,133 | $0 | $0 |
| 2021 | $3,431 | $145,400 | $36,000 | $109,400 |
| 2020 | $3,122 | $145,400 | $36,000 | $109,400 |
| 2019 | $3,106 | $145,400 | $36,000 | $109,400 |
| 2018 | $3,181 | $146,500 | $36,000 | $110,500 |
| 2017 | $3,243 | $137,433 | $0 | $0 |
| 2016 | $2,316 | $128,367 | $0 | $0 |
| 2015 | $2,316 | $119,300 | $0 | $0 |
| 2014 | $2,316 | $119,300 | $0 | $0 |
Agents Affiliated with this Home
-
R
Seller's Agent in 2015
Rajesh Dave
Dave Realty
(410) 499-7891
24 Total Sales
-
J
Buyer's Agent in 2015
Jan Reynolds
OLD WESTMINSTER REALTY,INC
-

Seller's Agent in 2014
James Mikula
Cummings & Co Realtors
(410) 960-2836
69 Total Sales
Map
Source: Bright MLS
MLS Number: 1001131919
APN: 3969J-030
- 1646 Northwick Rd
- 1635 Lochwood Rd
- 1514 Lochwood Rd
- 1526 Sheffield Rd
- 1507 Northwick Rd
- 1509 Northgate Rd
- 1605 Argonne Dr
- 4034 Hillen Rd
- 1422 Kingsway Rd
- 1519 Argonne Dr
- 1556 Pentwood Rd
- 1621 Shadyside Rd
- 1634 Roundhill Rd
- 1618 Roundhill Rd
- 1563 Winston Ave
- 4305 Mainfield Ave
- 1325 Crofton Rd
- 1386 Pentwood Rd
- 1227 Northview Rd
- 4010 Roundtop Rd
