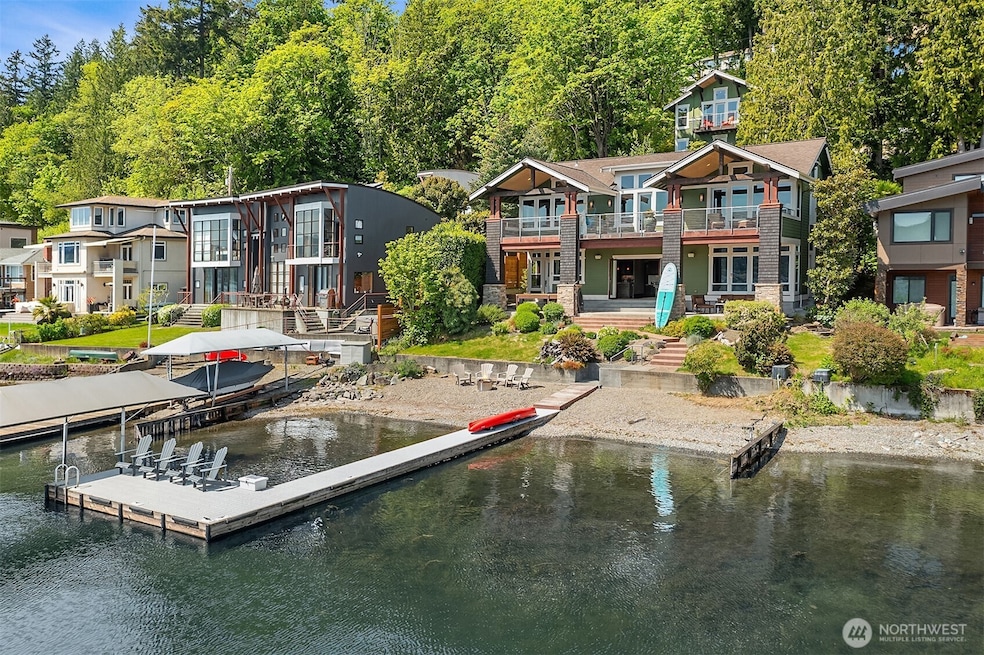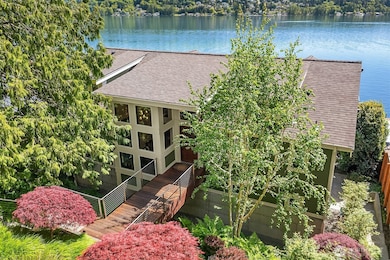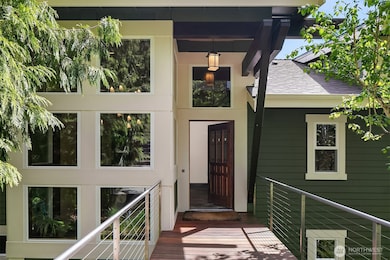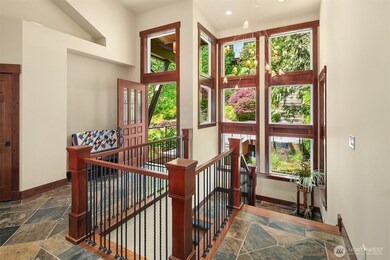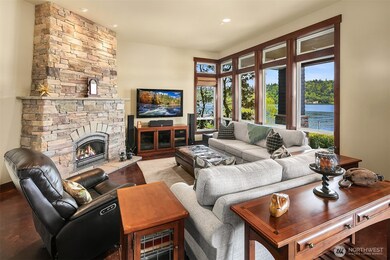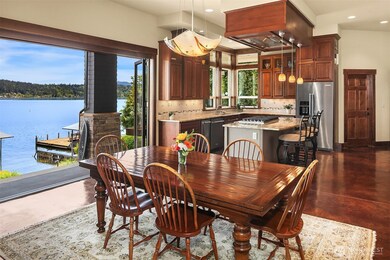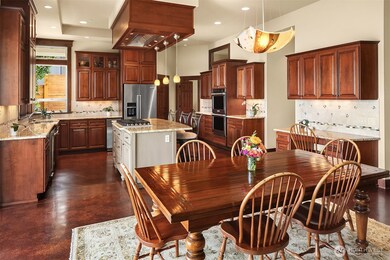1624 Mallard Ln Bellevue, WA 98008
Northeast Bellevue NeighborhoodEstimated payment $26,813/month
Highlights
- Low Bank Waterfront Property
- Docks
- Lake View
- Bennett Elementary School Rated A
- Second Kitchen
- Craftsman Architecture
About This Home
GREAT NEW PRICE! This pristine lodge-inspired residence blends in beautifully with the PNW native flora. The home welcomes you in with soaring ceilings, rich custom millwork, radiant heated stone floors, 5 bed/3.75+ bath main residence, and a charming guest home. Every room boasts lake views and features an inviting covered deck or patio space to kick back, relax, and take in the magnificence of Mother Nature. Lake, Cascade Mtns, and Mt Rainier views enjoyed. Al fresco entertaining is celebrated here: nano-like doors to bring the outside in, etc. 70’ sandy waterfront & a great dock with lift for fun in the sun on lake. Please be advised that many exterior & interior stairs are present. Priced to accommodate installation of a tram.
Source: Northwest Multiple Listing Service (NWMLS)
MLS#: 2372096
Home Details
Home Type
- Single Family
Est. Annual Taxes
- $31,388
Year Built
- Built in 2008
Lot Details
- 0.33 Acre Lot
- Low Bank Waterfront Property
- 70 Feet of Waterfront
- Lake Front
- Street terminates at a dead end
- East Facing Home
- Dog Run
- Partially Fenced Property
- Secluded Lot
- Steep Slope
- Sprinkler System
- Fruit Trees
- Garden
- Property is in very good condition
Parking
- 2 Car Detached Garage
- Driveway
- Off-Street Parking
Property Views
- Lake
- Mountain
- Territorial
Home Design
- Craftsman Architecture
- Slab Foundation
- Poured Concrete
- Composition Roof
- Wood Siding
Interior Spaces
- 3,586 Sq Ft Home
- 2-Story Property
- Central Vacuum
- Vaulted Ceiling
- Ceiling Fan
- 2 Fireplaces
- Gas Fireplace
- French Doors
- Dining Room
- Loft
- Storm Windows
Kitchen
- Second Kitchen
- Walk-In Pantry
- Double Oven
- Stove
- Dishwasher
- Trash Compactor
- Disposal
Flooring
- Carpet
- Laminate
- Concrete
- Slate Flooring
- Ceramic Tile
Bedrooms and Bathrooms
- Walk-In Closet
- Bathroom on Main Level
Laundry
- Dryer
- Washer
Outdoor Features
- Bulkhead
- Docks
- Deck
- Patio
- Outbuilding
Additional Homes
- Number of ADU Units: 0
Location
- Property is near public transit
- Property is near a bus stop
Schools
- Bennett Elementary School
- Highland Mid Middle School
- Interlake Snr High School
Utilities
- Radiant Heating System
- Generator Hookup
- Hot Water Circulator
- Water Heater
- High Speed Internet
- High Tech Cabling
- Cable TV Available
Community Details
- No Home Owners Association
- Built by Paul Davies
- Lake Sammamish Subdivision
- Electric Vehicle Charging Station
Listing and Financial Details
- Assessor Parcel Number 7430500112
Map
Home Values in the Area
Average Home Value in this Area
Tax History
| Year | Tax Paid | Tax Assessment Tax Assessment Total Assessment is a certain percentage of the fair market value that is determined by local assessors to be the total taxable value of land and additions on the property. | Land | Improvement |
|---|---|---|---|---|
| 2024 | $31,389 | $4,282,000 | $2,898,000 | $1,384,000 |
| 2023 | $32,399 | $3,901,000 | $2,430,000 | $1,471,000 |
| 2022 | $25,767 | $4,580,000 | $2,631,000 | $1,949,000 |
| 2021 | $24,344 | $3,140,000 | $1,815,000 | $1,325,000 |
| 2020 | $23,664 | $2,750,000 | $1,591,000 | $1,159,000 |
| 2018 | $23,495 | $2,916,000 | $1,553,000 | $1,363,000 |
| 2017 | $18,987 | $2,554,000 | $1,371,000 | $1,183,000 |
| 2016 | $18,530 | $2,176,000 | $1,450,000 | $726,000 |
| 2015 | $17,915 | $2,108,000 | $1,415,000 | $693,000 |
| 2014 | -- | $2,018,000 | $1,353,000 | $665,000 |
| 2013 | -- | $1,720,000 | $1,147,000 | $573,000 |
Property History
| Date | Event | Price | List to Sale | Price per Sq Ft |
|---|---|---|---|---|
| 09/20/2025 09/20/25 | Price Changed | $4,600,000 | -4.1% | $1,283 / Sq Ft |
| 06/27/2025 06/27/25 | Price Changed | $4,798,000 | -4.0% | $1,338 / Sq Ft |
| 05/08/2025 05/08/25 | For Sale | $4,998,000 | -- | $1,394 / Sq Ft |
Purchase History
| Date | Type | Sale Price | Title Company |
|---|---|---|---|
| Quit Claim Deed | $313 | Bc Law Firm Pa | |
| Interfamily Deed Transfer | -- | Wfg National Title Insurance | |
| Interfamily Deed Transfer | -- | Wfg National Title Insurance | |
| Warranty Deed | $770,000 | Transnation Ti |
Mortgage History
| Date | Status | Loan Amount | Loan Type |
|---|---|---|---|
| Previous Owner | $789,132 | New Conventional | |
| Previous Owner | $1,000,000 | Adjustable Rate Mortgage/ARM | |
| Previous Owner | $1,000,000 | Adjustable Rate Mortgage/ARM |
Source: Northwest Multiple Listing Service (NWMLS)
MLS Number: 2372096
APN: 743050-0112
- 1672 185th Ave NE
- 18939 NE 20th Ct
- 18945 NE 20th Ct
- 18510 NE 15th Place
- 18430 NE 15th Place
- 2212 186th Ave NE
- 2414 185th Place NE
- 2452 W Lake Sammamish Pkwy NE
- 830 W Lake Sammamish Pkwy NE
- 2646 183rd Ave NE
- 17808 NE 12th St
- 17605 NE 15th Place
- 672 W Lake Sammamish Pkwy NE
- 2860 W Lake Sammamish Pkwy NE
- 2915 W Lake Sammamish Pkwy NE
- 2008 E Lake Sammamish Pkwy NE
- 35753001 E Lake Sammamish Pkwy
- 1704 172nd Ct NE
- 17429 NE 10th St
- 17217 NE 14th St
- 1380 165th Ave NE
- 17525 NE 40th St
- 17450 NE 40th Place Unit E-1
- 4519 191st Place NE
- 16539 NE 35th Ct
- 1616 156th Ave NE
- 15723 NE 14th Terrace Unit 2701
- 4250 W Lake Sammamish Pkwy NE
- 19028 NE 51st St
- 15946 SE 1st St
- 15400 NE 20th St
- 2651 156th Ave NE
- 419 156th Place NE
- 885 154th Place NE
- 2710 Tagore Ave
- 15309 NE 13th Place
- 15350 Bel-Red Rd
- 15207 NE 16th Place
- 15551 NE Turing St
- 15301 NE Turing St
