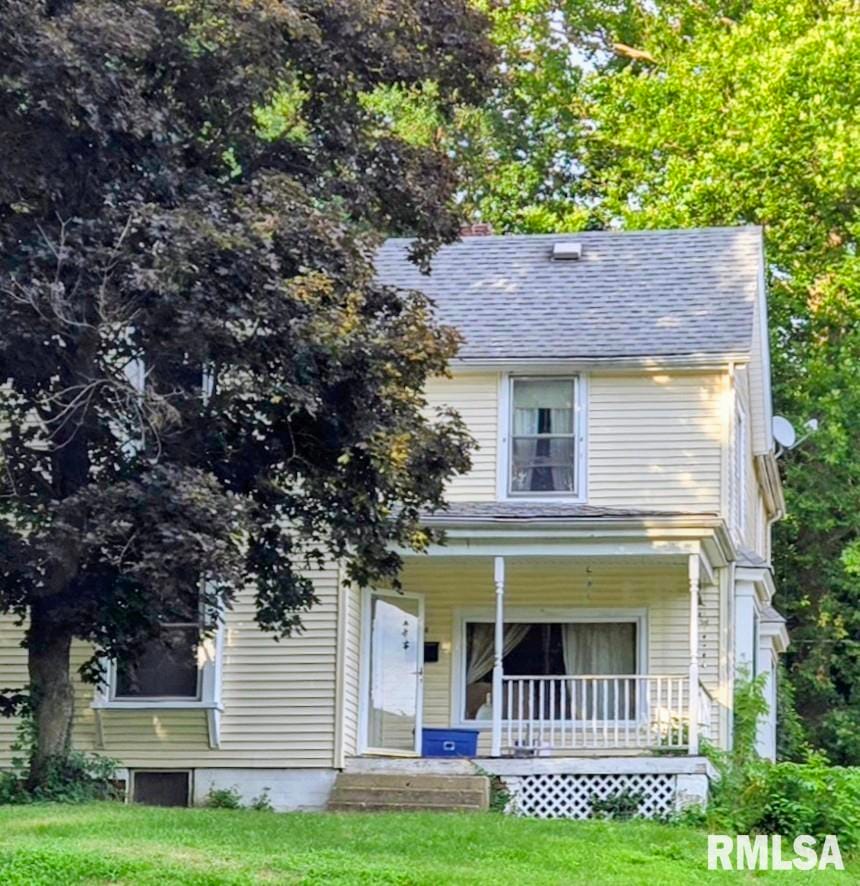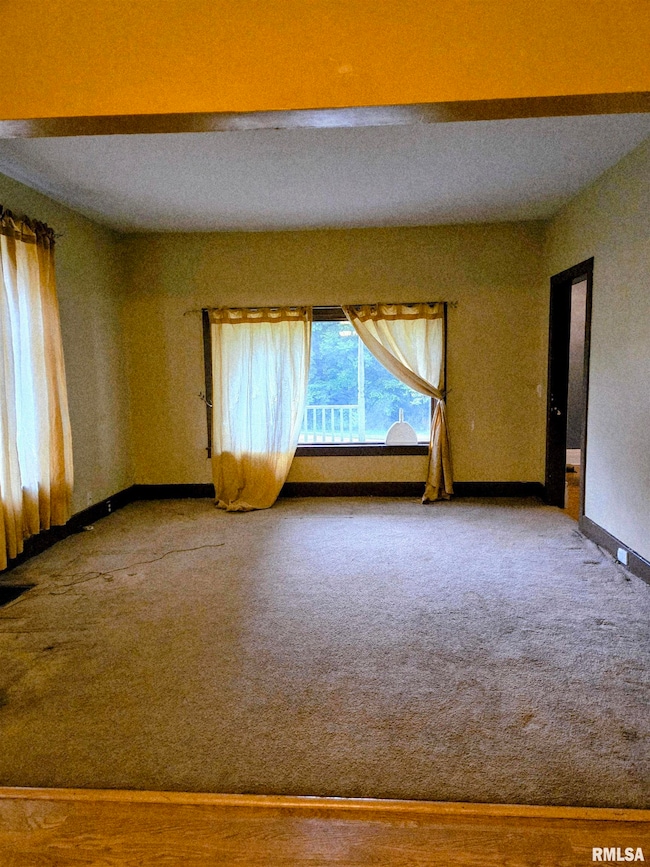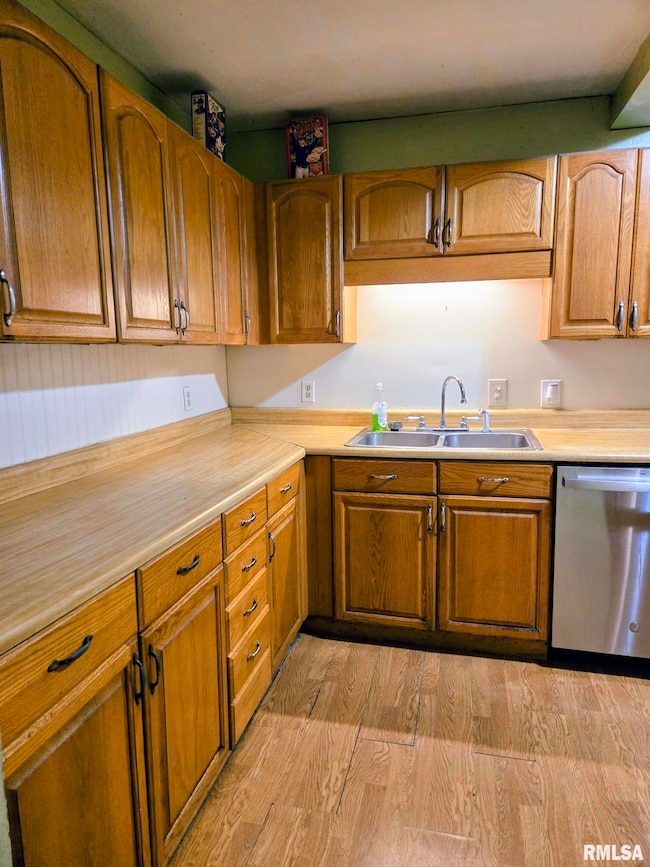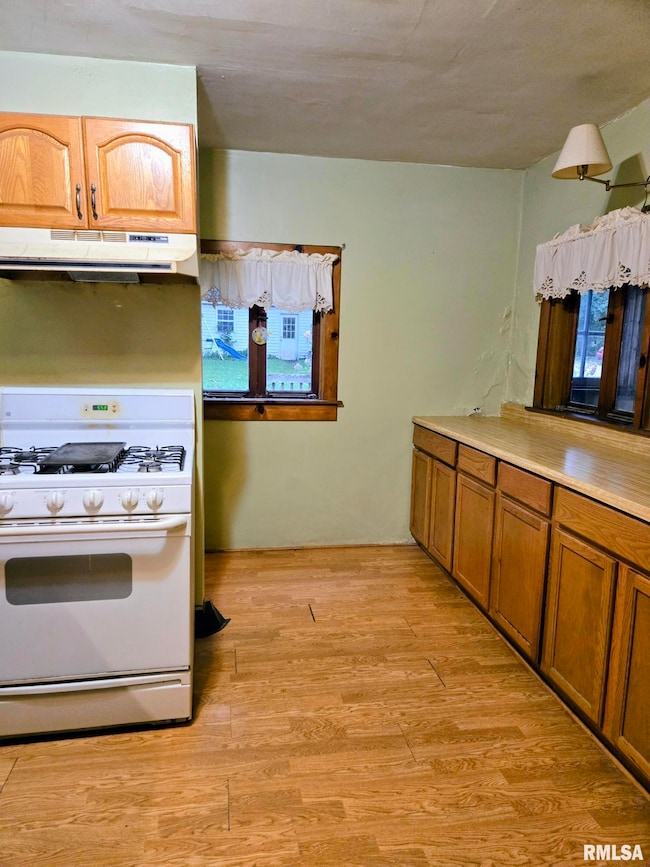1624 N 5th St Springfield, IL 62702
North End Association Take Two NeighborhoodEstimated payment $800/month
Highlights
- Deck
- 2.5 Car Detached Garage
- Entrance Foyer
- Formal Dining Room
- Porch
- Forced Air Heating and Cooling System
About This Home
Listing is back on market because of financing issues with buyer - nothing to do with the seller. Historic Lincoln Park Neighborhood. This spacious 2-story home sits across from Lincoln Park, easily accessible for long walks, frisbee, golf, picnics, hockey, ice skating, swimming, all right across the street. This 5 bedroom, 1.5 bathroom home needs some TLC, but is priced accordingly. With painting, flooring, replacing the ceiling in the the back porch, and a little bit more effort, you can restore this home to its original beauty and you will find that you will build instant equity. Rooms are very spacious in the home. The garage is about 20 years old and has driveway and alley access. Roof is 15 years old. Furnace was replaced in 2022. Dishwasher is new in 2025. Most windows are replacement windows. SELLING AS IS!! Square footage believed to be accurate but not warranted! American Home Shield Home Warranty provided at closing.
Listing Agent
The Real Estate Group, Inc. Brokerage Phone: 217-725-8038 License #475128133 Listed on: 07/18/2025

Home Details
Home Type
- Single Family
Est. Annual Taxes
- $3,586
Year Built
- Built in 1960
Lot Details
- Lot Dimensions are 48 x 89
- Level Lot
Parking
- 2.5 Car Detached Garage
- Alley Access
- Garage Door Opener
Home Design
- Brick Foundation
- Block Foundation
- Shingle Roof
- Vinyl Siding
Interior Spaces
- 1,988 Sq Ft Home
- Replacement Windows
- Blinds
- Entrance Foyer
- Formal Dining Room
- Unfinished Basement
- Basement Fills Entire Space Under The House
Kitchen
- Range
- Dishwasher
- Disposal
Bedrooms and Bathrooms
- 5 Bedrooms
Laundry
- Dryer
- Washer
Outdoor Features
- Deck
- Porch
Schools
- Ridgely Elementary School
- Washington Middle School
- Lanphier High School
Utilities
- Forced Air Heating and Cooling System
- Heating System Uses Natural Gas
- Cable TV Available
Listing and Financial Details
- Homestead Exemption
- Assessor Parcel Number 14-22.0-326-008
Map
Home Values in the Area
Average Home Value in this Area
Tax History
| Year | Tax Paid | Tax Assessment Tax Assessment Total Assessment is a certain percentage of the fair market value that is determined by local assessors to be the total taxable value of land and additions on the property. | Land | Improvement |
|---|---|---|---|---|
| 2024 | $3,586 | $48,689 | $4,636 | $44,053 |
| 2023 | $3,401 | $44,473 | $4,235 | $40,238 |
| 2022 | $3,243 | $42,186 | $4,017 | $38,169 |
| 2021 | $3,115 | $40,607 | $3,867 | $36,740 |
| 2020 | $3,054 | $40,668 | $3,873 | $36,795 |
| 2019 | $2,995 | $40,526 | $3,859 | $36,667 |
| 2018 | $2,472 | $35,258 | $3,841 | $31,417 |
| 2017 | $2,414 | $34,802 | $3,791 | $31,011 |
| 2016 | $2,360 | $34,295 | $3,736 | $30,559 |
| 2015 | $2,331 | $33,885 | $3,691 | $30,194 |
| 2014 | $2,155 | $33,666 | $3,667 | $29,999 |
| 2013 | $2,107 | $32,006 | $3,668 | $28,338 |
Property History
| Date | Event | Price | List to Sale | Price per Sq Ft |
|---|---|---|---|---|
| 02/06/2026 02/06/26 | Pending | -- | -- | -- |
| 09/23/2025 09/23/25 | Price Changed | $97,500 | -7.1% | $49 / Sq Ft |
| 09/05/2025 09/05/25 | Price Changed | $104,900 | -8.7% | $53 / Sq Ft |
| 08/07/2025 08/07/25 | For Sale | $114,900 | 0.0% | $58 / Sq Ft |
| 08/01/2025 08/01/25 | Pending | -- | -- | -- |
| 07/30/2025 07/30/25 | Price Changed | $114,900 | -8.1% | $58 / Sq Ft |
| 07/18/2025 07/18/25 | For Sale | $125,000 | -- | $63 / Sq Ft |
Purchase History
| Date | Type | Sale Price | Title Company |
|---|---|---|---|
| Deed | -- | -- | |
| Deed | $78,900 | -- |
Source: RMLS Alliance
MLS Number: CA1037938
APN: 14-22.0-326-008
- 531 E Wood Ave
- 1517 N 5th St
- 1540 N 3rd St
- 1625 N 8th St
- 820 E Converse St
- 1302 Monument Ave
- 2104 N 6th St
- 1215 N 5th St
- 1504 Carolina Ave
- 1132 N 3rd St
- 1217 E Converse St
- 1037 N 8th St
- 1119 N 11th St
- 1129 E Reservoir St
- 930 N 8th St
- 1512 E Watch Ave
- 401 W Elliott Ave
- 1401 Enterprise St
- 630 W Maple Ave N
- 2129 N 16th St
Ask me questions while you tour the home.






