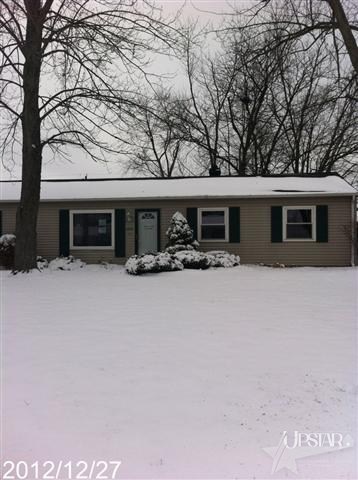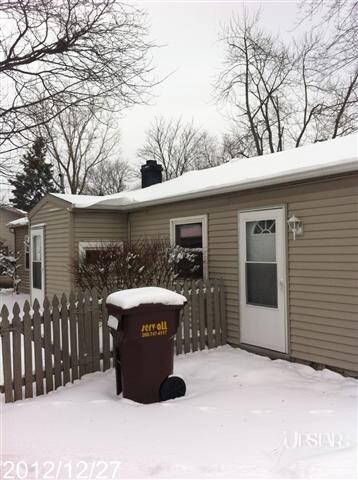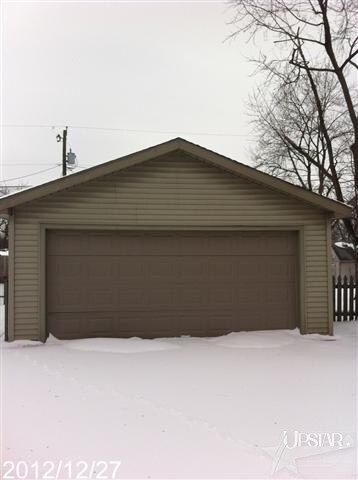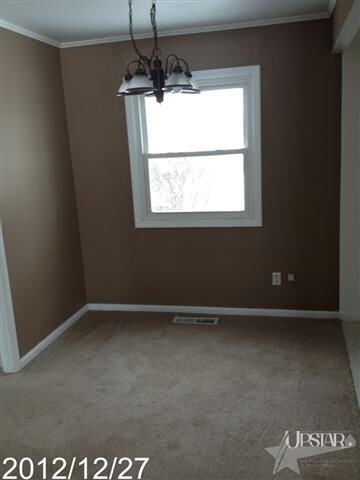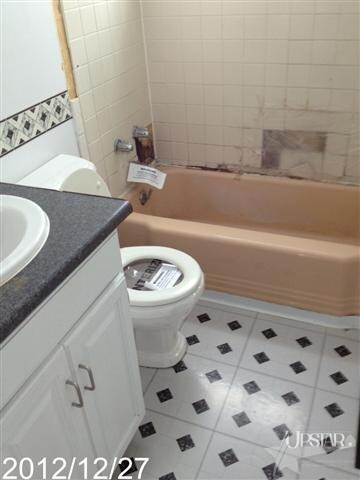
1624 N Glendale Dr Fort Wayne, IN 46804
Highlights
- Ranch Style House
- Forced Air Heating System
- Level Lot
- 2 Car Detached Garage
- Ceiling Fan
About This Home
As of February 2021HUD HOME-SOLD IN AS IS CONDITION. FOR MORE INFORMATION ON HUD FORMS, EARNEST MONEY, AND ON-LINE BIDDING PLEASE SEE THE WEB ADDRESS LISTED IN AGENT REMARKS OR SPEAK WITH YOUR REAL ESTATE AGENT. ALL INFORMATION DEEDED RELIABLE BUT NOT GUARANTEED. EQUAL HOUSING OPPORTUNITY CASE NUMBER: 151-853786 INSURED STATUS:IE ESCOW AMOUNT:550.00 ELIGIBLE FOR 203K
Last Agent to Sell the Property
CENTURY 21 Bradley Realty, Inc Listed on: 12/29/2012

Last Buyer's Agent
Joe Leksich
Ambitions Real Estate, Inc.
Home Details
Home Type
- Single Family
Est. Annual Taxes
- $448
Year Built
- Built in 1957
Lot Details
- Lot Dimensions are 11x131
- Level Lot
Parking
- 2 Car Detached Garage
- Garage Door Opener
Home Design
- Ranch Style House
- Slab Foundation
- Poured Concrete
- Vinyl Construction Material
Interior Spaces
- Ceiling Fan
- Electric Oven or Range
- Electric Dryer Hookup
Bedrooms and Bathrooms
- 3 Bedrooms
- 1 Full Bathroom
Location
- Suburban Location
Utilities
- Forced Air Heating System
- Heating System Uses Gas
Listing and Financial Details
- Assessor Parcel Number 021207282012000074
Ownership History
Purchase Details
Home Financials for this Owner
Home Financials are based on the most recent Mortgage that was taken out on this home.Purchase Details
Home Financials for this Owner
Home Financials are based on the most recent Mortgage that was taken out on this home.Purchase Details
Home Financials for this Owner
Home Financials are based on the most recent Mortgage that was taken out on this home.Purchase Details
Home Financials for this Owner
Home Financials are based on the most recent Mortgage that was taken out on this home.Purchase Details
Home Financials for this Owner
Home Financials are based on the most recent Mortgage that was taken out on this home.Purchase Details
Purchase Details
Purchase Details
Home Financials for this Owner
Home Financials are based on the most recent Mortgage that was taken out on this home.Purchase Details
Home Financials for this Owner
Home Financials are based on the most recent Mortgage that was taken out on this home.Similar Homes in Fort Wayne, IN
Home Values in the Area
Average Home Value in this Area
Purchase History
| Date | Type | Sale Price | Title Company |
|---|---|---|---|
| Quit Claim Deed | -- | None Listed On Document | |
| Warranty Deed | $147,500 | Fidelity National Ttl Co Llc | |
| Warranty Deed | $107,500 | Centurion Land Title Inc | |
| Warranty Deed | -- | Centurion Land Title Inc | |
| Special Warranty Deed | -- | Trademark Title | |
| Limited Warranty Deed | -- | None Available | |
| Sheriffs Deed | -- | None Available | |
| Interfamily Deed Transfer | -- | Lawyers Title Ins | |
| Warranty Deed | -- | Three Rivers Title Company I |
Mortgage History
| Date | Status | Loan Amount | Loan Type |
|---|---|---|---|
| Open | $54,700 | Credit Line Revolving | |
| Previous Owner | $143,075 | New Conventional | |
| Previous Owner | $64,900 | New Conventional | |
| Previous Owner | $55,000 | Purchase Money Mortgage | |
| Previous Owner | $99,416 | FHA | |
| Previous Owner | $97,947 | FHA | |
| Previous Owner | $90,030 | FHA | |
| Previous Owner | $78,200 | FHA |
Property History
| Date | Event | Price | Change | Sq Ft Price |
|---|---|---|---|---|
| 02/12/2021 02/12/21 | Sold | $147,500 | +3.2% | $108 / Sq Ft |
| 01/17/2021 01/17/21 | Pending | -- | -- | -- |
| 01/14/2021 01/14/21 | For Sale | $142,900 | +50.6% | $105 / Sq Ft |
| 03/06/2015 03/06/15 | Sold | $94,900 | 0.0% | $70 / Sq Ft |
| 02/11/2015 02/11/15 | Pending | -- | -- | -- |
| 01/31/2015 01/31/15 | For Sale | $94,900 | +137.3% | $70 / Sq Ft |
| 04/09/2013 04/09/13 | Sold | $40,000 | -40.3% | $29 / Sq Ft |
| 02/27/2013 02/27/13 | Pending | -- | -- | -- |
| 12/29/2012 12/29/12 | For Sale | $67,000 | -- | $49 / Sq Ft |
Tax History Compared to Growth
Tax History
| Year | Tax Paid | Tax Assessment Tax Assessment Total Assessment is a certain percentage of the fair market value that is determined by local assessors to be the total taxable value of land and additions on the property. | Land | Improvement |
|---|---|---|---|---|
| 2024 | $1,797 | $188,300 | $21,200 | $167,100 |
| 2022 | $1,632 | $147,500 | $21,200 | $126,300 |
| 2021 | $948 | $102,000 | $14,200 | $87,800 |
| 2020 | $2,121 | $97,200 | $13,800 | $83,400 |
| 2019 | $1,826 | $84,100 | $12,100 | $72,000 |
| 2018 | $1,572 | $72,000 | $11,900 | $60,100 |
| 2017 | $1,666 | $75,600 | $14,600 | $61,000 |
| 2016 | $1,562 | $71,700 | $14,600 | $57,100 |
| 2014 | $1,486 | $71,500 | $14,600 | $56,900 |
| 2013 | $1,466 | $70,600 | $14,600 | $56,000 |
Agents Affiliated with this Home
-
Brandon Stone

Seller's Agent in 2021
Brandon Stone
CENTURY 21 Bradley Realty, Inc
(260) 446-5159
556 Total Sales
-
Admir Kasumovic
A
Seller Co-Listing Agent in 2021
Admir Kasumovic
CENTURY 21 Bradley Realty, Inc
(260) 218-8280
12 Total Sales
-
Kristi Abel

Buyer's Agent in 2021
Kristi Abel
CENTURY 21 Bradley Realty, Inc
(260) 312-4558
107 Total Sales
-
J
Seller's Agent in 2015
Joe Leksich
eXp Realty, LLC
-
Josh Harrison

Buyer's Agent in 2015
Josh Harrison
F.C. Tucker Fort Wayne
(260) 580-5166
25 Total Sales
-
Kimberley DeGroot
K
Seller's Agent in 2013
Kimberley DeGroot
CENTURY 21 Bradley Realty, Inc
(260) 318-1110
39 Total Sales
Map
Source: Indiana Regional MLS
MLS Number: 201212930
APN: 02-12-07-282-012.000-074
- 1809 Edenton Dr
- 4930 Pinebrook Dr Unit 5
- 4905 Pinebrook Dr
- 4728 Ridgelane Dr
- 1435 Reckeweg Rd
- 4814 Palatine Dr
- 1406 Reckeweg Rd
- 5200 N Washington Rd
- 5110 Covington Rd
- 2727 Club Terrace
- 4501 Taylor St
- 4401 Taylor St
- 4701 Covington Rd Unit 18
- 2101 Bayside Ct
- 2127 Bayside Ct
- 2802 Bellaire Dr
- 2106 Bayside Ct
- 515 Sutton Dr
- 6501 Hill Rise Dr
- 4521 Covington Rd
