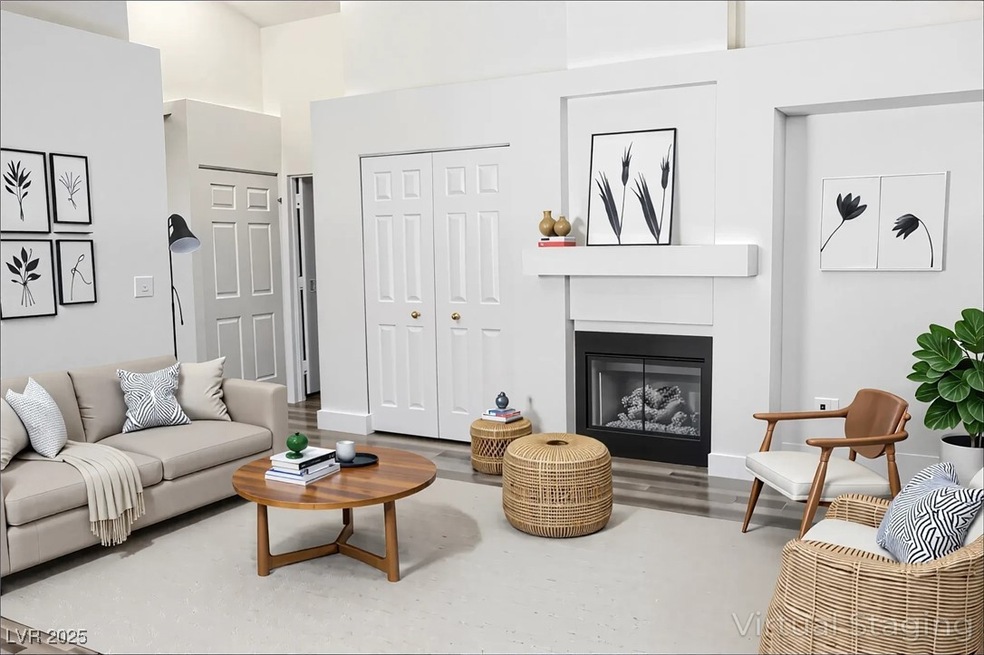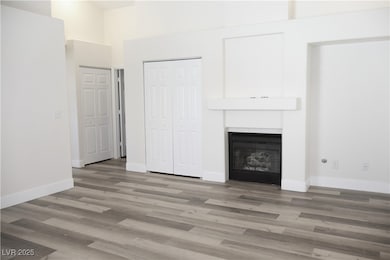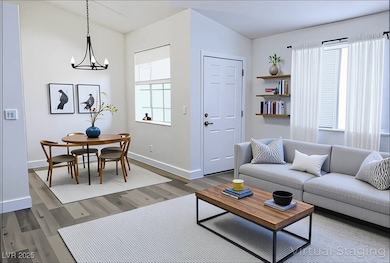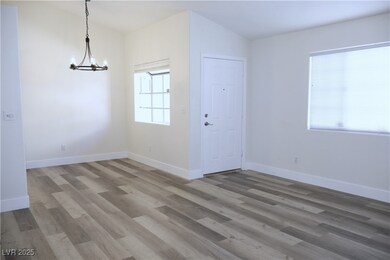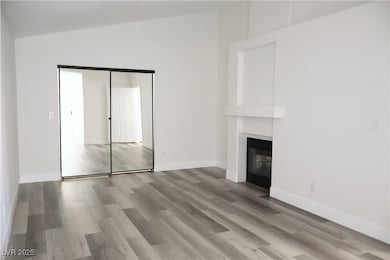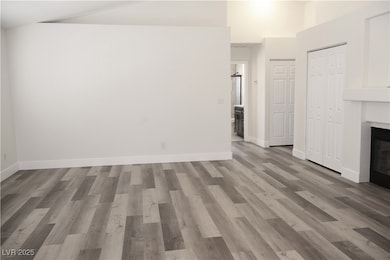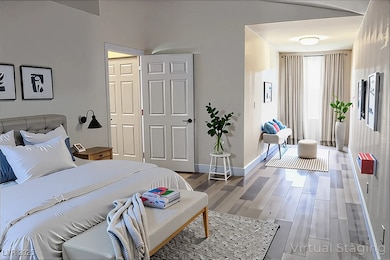1624 N Torrey Pines Dr Unit 101 Las Vegas, NV 89108
Michael Way NeighborhoodEstimated payment $1,827/month
Highlights
- Fireplace in Bedroom
- Community Pool
- Double Pane Windows
- Private Yard
- 1 Car Detached Garage
- Community Barbecue Grill
About This Home
WOW THIS BEAUTIFUL CONDO/TOWN HOUSE IS ON THE FIRST LEVEL AND IS AN END UNIT WITH NO ONE ABOVE! THIS UNIT HAS BEEN COMPLETELY REMODLED AND COMES WITH TWO NICE SIZED BEDROOMS; A ONE-CAR GARAGE! THIS COMPLETE REMODEL IS FROM TOP TO BOTTOM, CEILINGS TO FLOOR! THE KITCHEN HAS NEW CABINETS, NEW GRANITE COUNTER TOPS, & NEW APPLIANCES; THE BATHROOMS ARE TOTALLY REMODLED; THE WHOLE HOUSE HAS NEW FLOORING, NEW BASE BOARDS; FRESH PAINT; AND MORE! LIKE BRAND NEW!!! COME CHECK THIS GEM OUT AND BE GLAD YOU DID!
Listing Agent
PARKER REALTY, LLC Brokerage Phone: 702-650-5575 License #B.0045255 Listed on: 06/10/2025
Property Details
Home Type
- Condominium
Est. Annual Taxes
- $910
Year Built
- Built in 1992
Lot Details
- North Facing Home
- Partially Fenced Property
- Block Wall Fence
- Drip System Landscaping
- Private Yard
HOA Fees
- $285 Monthly HOA Fees
Parking
- 1 Car Detached Garage
- Guest Parking
Home Design
- Tile Roof
Interior Spaces
- 1,216 Sq Ft Home
- 1-Story Property
- Double Sided Fireplace
- Gas Fireplace
- Double Pane Windows
- Family Room with Fireplace
- Laminate Flooring
Kitchen
- Gas Range
- Microwave
- Disposal
Bedrooms and Bathrooms
- 2 Bedrooms
- Fireplace in Bedroom
Laundry
- Laundry on main level
- Gas Dryer Hookup
Eco-Friendly Details
- Energy-Efficient Windows
- Sprinkler System
Schools
- Culley Elementary School
- Brinley J. Harold Middle School
- Western High School
Utilities
- Central Heating and Cooling System
- Heating System Uses Gas
- Underground Utilities
- Cable TV Available
Community Details
Overview
- Association fees include management, ground maintenance, recreation facilities, sewer, water
- Chateau Bordeaux Association, Phone Number (702) 968-0405
- Chateau Bordeaux Subdivision
- The community has rules related to covenants, conditions, and restrictions
Amenities
- Community Barbecue Grill
Recreation
- Community Pool
- Community Spa
Map
Home Values in the Area
Average Home Value in this Area
Tax History
| Year | Tax Paid | Tax Assessment Tax Assessment Total Assessment is a certain percentage of the fair market value that is determined by local assessors to be the total taxable value of land and additions on the property. | Land | Improvement |
|---|---|---|---|---|
| 2025 | $910 | $41,881 | $13,650 | $28,231 |
| 2024 | $844 | $41,881 | $13,650 | $28,231 |
| 2023 | $844 | $46,359 | $19,950 | $26,409 |
| 2022 | $781 | $41,289 | $16,800 | $24,489 |
| 2021 | $724 | $38,214 | $14,350 | $23,864 |
| 2020 | $669 | $36,096 | $12,250 | $23,846 |
| 2019 | $627 | $32,910 | $9,100 | $23,810 |
| 2018 | $598 | $28,901 | $5,600 | $23,301 |
| 2017 | $958 | $29,228 | $5,250 | $23,978 |
| 2016 | $562 | $27,265 | $4,200 | $23,065 |
| 2015 | $559 | $22,988 | $3,850 | $19,138 |
| 2014 | $543 | $22,100 | $2,800 | $19,300 |
Property History
| Date | Event | Price | List to Sale | Price per Sq Ft |
|---|---|---|---|---|
| 10/30/2025 10/30/25 | Pending | -- | -- | -- |
| 10/03/2025 10/03/25 | Price Changed | $279,999 | -1.8% | $230 / Sq Ft |
| 08/27/2025 08/27/25 | Price Changed | $284,999 | -1.7% | $234 / Sq Ft |
| 06/10/2025 06/10/25 | For Sale | $289,999 | -- | $238 / Sq Ft |
Purchase History
| Date | Type | Sale Price | Title Company |
|---|---|---|---|
| Trustee Deed | $178,000 | Resource Title |
Source: Las Vegas REALTORS®
MLS Number: 2691529
APN: 138-23-815-007
- 1624 N Torrey Pines Dr Unit 104
- 1608 N Torrey Pines Dr Unit 103
- 1600 N Torrey Pines Dr Unit 101
- 1600 N Torrey Pines Dr Unit 202
- 1617 Joshua Tree Ct
- 6380 Mint Frost Way
- 1816 N Torrey Pines Dr
- 6400 Starcrest Dr
- 1900 N Torrey Pines Dr Unit 221
- 1900 N Torrey Pines Dr Unit 223
- 1900 N Torrey Pines Dr Unit 212
- 1801 Marathon Dr
- 1436 Padre Bay Dr
- 6224 Mandarin Dr
- 1713 Amboy Dr
- 1209 Coral Isle Way
- 1814 Marathon Dr
- 1516 Bonnie Castle Way
- 6380 Blue Twilight Ct
- 1325 Maplegrove Cir
