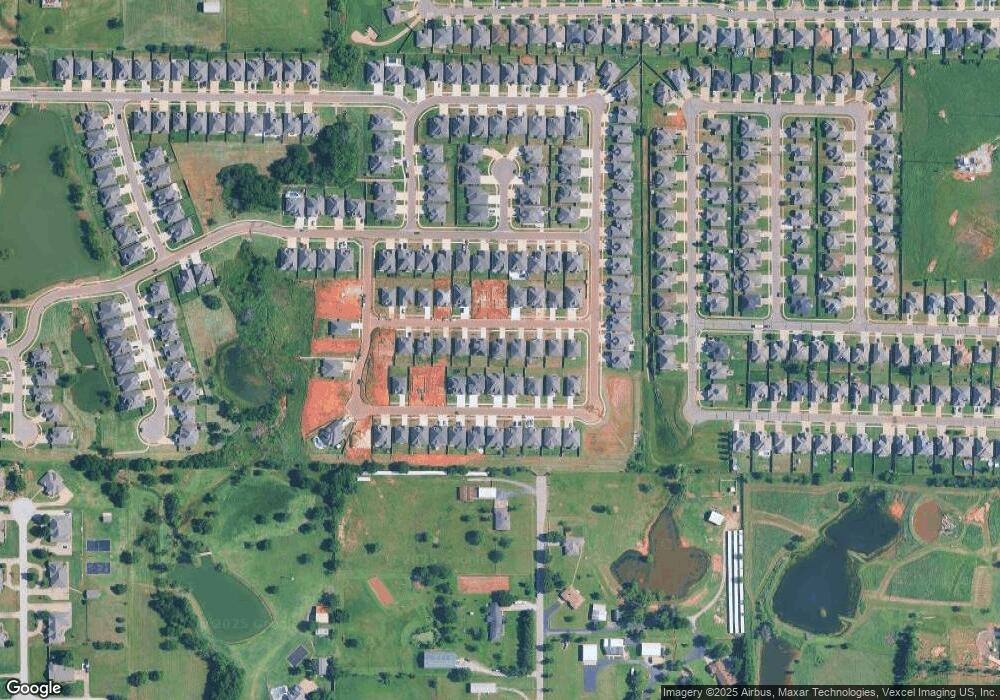Estimated Value: $343,074 - $354,000
4
Beds
3
Baths
1,894
Sq Ft
$184/Sq Ft
Est. Value
About This Home
This home is located at 1624 NE 33rd St, Moore, OK 73160 and is currently estimated at $348,537, approximately $184 per square foot. 1624 NE 33rd St is a home located in Cleveland County with nearby schools including Bryant Elementary School, Central Junior High School, and Moore High School.
Ownership History
Date
Name
Owned For
Owner Type
Purchase Details
Closed on
Nov 22, 2023
Sold by
Taber Built Homes Llc
Bought by
Kaufmann Jessyka G and Kaufmann Kyle Earl
Current Estimated Value
Home Financials for this Owner
Home Financials are based on the most recent Mortgage that was taken out on this home.
Original Mortgage
$332,990
Outstanding Balance
$327,324
Interest Rate
7.63%
Mortgage Type
VA
Estimated Equity
$21,213
Purchase Details
Closed on
Jan 19, 2023
Sold by
Premium Land Llc
Bought by
Taber Built Homes Llc
Home Financials for this Owner
Home Financials are based on the most recent Mortgage that was taken out on this home.
Original Mortgage
$263,992
Interest Rate
6.33%
Mortgage Type
Construction
Create a Home Valuation Report for This Property
The Home Valuation Report is an in-depth analysis detailing your home's value as well as a comparison with similar homes in the area
Home Values in the Area
Average Home Value in this Area
Purchase History
| Date | Buyer | Sale Price | Title Company |
|---|---|---|---|
| Kaufmann Jessyka G | $333,000 | Oklahoma City Abstract | |
| Taber Built Homes Llc | $63,000 | American Security Title |
Source: Public Records
Mortgage History
| Date | Status | Borrower | Loan Amount |
|---|---|---|---|
| Open | Kaufmann Jessyka G | $332,990 | |
| Previous Owner | Taber Built Homes Llc | $263,992 |
Source: Public Records
Tax History Compared to Growth
Tax History
| Year | Tax Paid | Tax Assessment Tax Assessment Total Assessment is a certain percentage of the fair market value that is determined by local assessors to be the total taxable value of land and additions on the property. | Land | Improvement |
|---|---|---|---|---|
| 2024 | -- | $39,079 | $6,000 | $33,079 |
| 2023 | $47 | $386 | $386 | $0 |
| 2022 | $48 | $386 | $386 | $0 |
Source: Public Records
Map
Nearby Homes
- 3509 Tahoe Dr
- 1500 NE 33rd Terrace
- 1808 NE 32nd St
- 3440 Lakeside Dr
- 3304 Paul Dr
- 1025 NE 32nd St
- 1025 NE 33rd Terrace
- 2512 SE 93rd St
- 1001 NE 34th Terrace
- 2617 Ethan Ln
- 1201 NE 26th St
- 2716 SE 92nd Cir
- 900 NE 34th Terrace
- 3001 SE 95th St
- 940 NE 28th St
- 2732 SE 90th St
- 3204 SE 96th St
- 9108 Blackfork Ln
- 9104 Blackfork Ln
- 9109 Blackfork Ln
- 1620 NE 33rd St
- 1616 NE 33rd St
- 1632 NE 33rd St Unit 2343880-59670
- 1632 NE 33rd St
- 1629 NE 32nd St
- 1625 NE 32nd St
- 1625 NE 33rd St
- 1633 NE 32nd St
- 1621 NE 33rd St
- 1617 NE 32nd St
- 1636 NE 33rd St Unit 2346378-59670
- 1636 NE 33rd St
- 1629 NE 33rd St
- 1612 NE 33rd St
- 1612 NE 33rd St
- 1617 NE 33rd St
- 1633 NE 33rd St
- 1637 NE 32nd St
- 1637 NE 33rd St
- 1640 NE 33rd St
